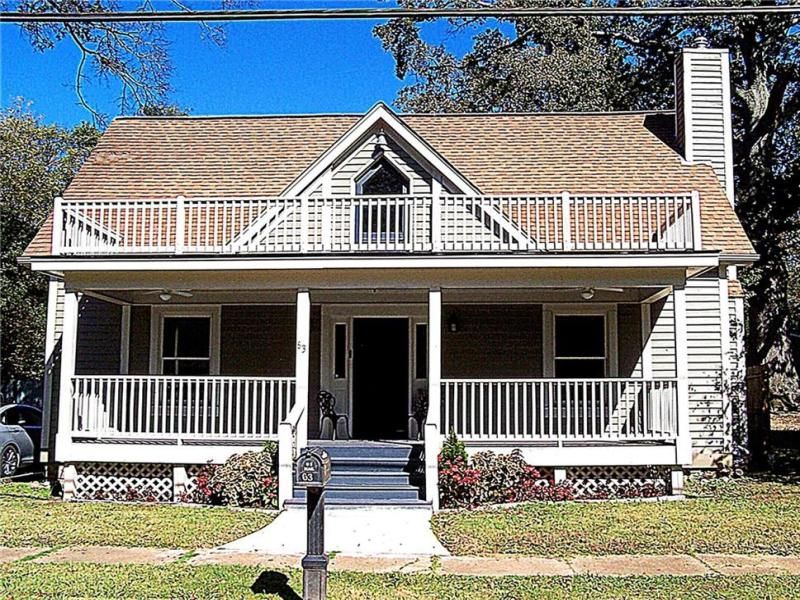Located in the quaint and charming city of Kingston. This beautiful home shows off its versatility, while maintaining the charm of a delightful southern home with it’s large rocking chair front porch leading into an expansive and completely renovated, 3200 sq ft “cabin-like” interior. Refinished hardwood floors and solid pine walls throughout. An ideal union of old and new. The formal living room, with its high ceiling and the formal dining room are both adorned with large windows and lots of natural light. The kitchen, situated in the center of the house creates an easy flow to all areas, great for entertaining. The large breakfast bar unites the kitchen with the spacious family room that boasts soaring ceilings, access to the beautiful back yard, and the fabulous deck. The Master includes an ensuite bath and large, walk-in closet, along with private access to the back deck. There is an additional bedroom and bath. The upper level has 2 bedrooms, 1 bath, a generous loft overlooking the formal living room, and a spacious den with a walk-in closet that could easily be used as a 5th bedroom. Priced to sell! Water heater 2023, Bring all offers! Warranty has been purchased and will be transferred at closing.
Current real estate data for Single Family in Kingston as of Dec 07, 2025
44
Single Family Listed
87
Avg DOM
$547,472
Avg List Price
Property Details
Price:
$399,990
MLS #:
7637505
Status:
Active
Beds:
4
Baths:
3
Type:
Single Family
Subtype:
Single Family Residence
Listed Date:
Oct 1, 2025
Total Sq Ft:
3,200
Year Built:
2008
Schools
Elementary School:
Kingston
Middle School:
Cass
High School:
Cass
Interior
Appliances
Dishwasher, Electric Range, Electric Water Heater, Refrigerator, Self Cleaning Oven
Bathrooms
3 Full Bathrooms
Cooling
Ceiling Fan(s), Central Air, Dual, Heat Pump, Whole House Fan
Fireplaces Total
1
Flooring
Ceramic Tile, Hardwood
Heating
Central, Forced Air, Heat Pump, Hot Water
Laundry Features
In Hall, Laundry Room, Main Level
Exterior
Architectural Style
Cottage
Community Features
None
Construction Materials
Wood Siding, Other
Exterior Features
Balcony, Garden, Private Entrance, Private Yard
Other Structures
None
Parking Features
Driveway, Parking Pad
Parking Spots
2
Roof
Composition
Security Features
Security System Owned, Smoke Detector(s)
Financial
Tax Year
2024
Taxes
$2,797
Map
Contact Us
Mortgage Calculator
Community
- Address63 E Railroad Street Kingston GA
- Subdivisionnone
- CityKingston
- CountyBartow – GA
- Zip Code30145
Subdivisions in Kingston
Property Summary
- Located in the none subdivision, 63 E Railroad Street Kingston GA is a Single Family for sale in Kingston, GA, 30145. It is listed for $399,990 and features 4 beds, 3 baths, and has approximately 0 square feet of living space, and was originally constructed in 2008. The average listing price for Single Family in Kingston is $547,472. To schedule a showing of MLS#7637505 at 63 E Railroad Street in Kingston, GA, contact your Windsor Realty agent at 678-395-6700.
Similar Listings Nearby

63 E Railroad Street
Kingston, GA

