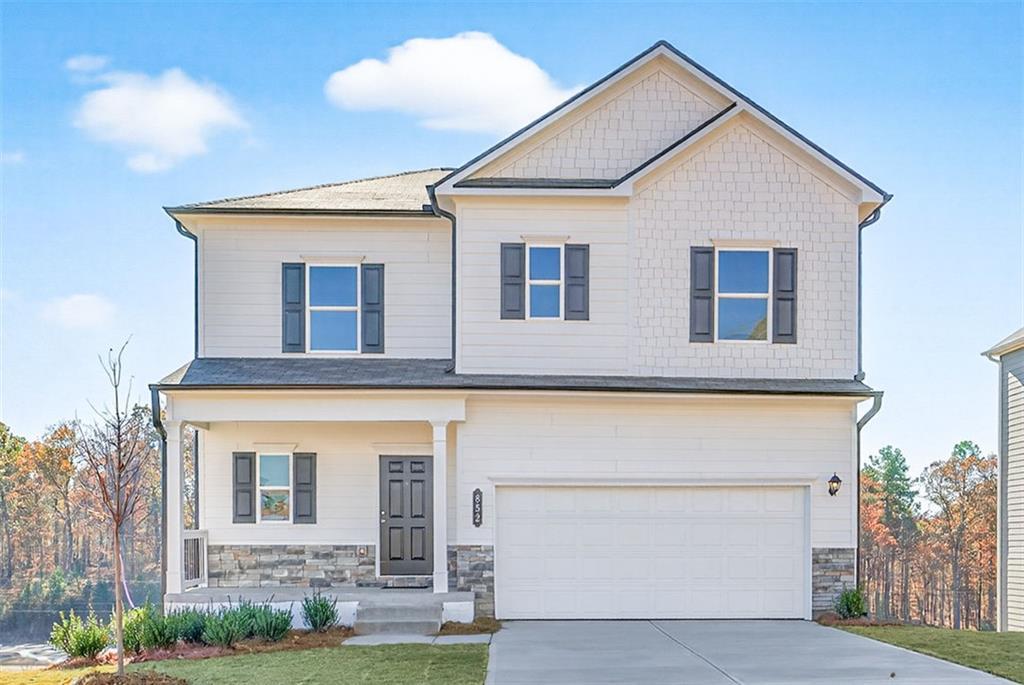Move-In Ready! The Benson II plan on an UNFINISHED BASEMENT in Kingston Park, built by Smith Douglas Homes. Price reflects full incentives toward the “FREE BASEMENT” promotion with use of the preferred lender—a fantastic opportunity for a spacious new construction home at an unbeatable price!
Explore exceptional value with this home. A welcoming and spacious entry leads to a seamless open-concept living, dining, and kitchen layout that spans the full width of the home. The efficiently designed kitchen features abundant countertop workspace, a center island with sink, upgraded cabinetry, and direct views into the family room. An electric fireplace creates a warm, inviting gathering space perfect for entertaining or everyday relaxation.
Outdoor living is abundant with both a 10×12 deck off the kitchen and a 10×12 patio on the basement level, offering multiple areas for hosting, grilling, or enjoying your backyard. Easy maintenance upgraded vinyl plank flooring extends throughout the main level for style.
Upstairs, the jprimary ensuite provides a spacious closet and private bath. Two additional bedrooms share a well-appointed hall bath, while the convenient upstairs laundry room keeps chores simple. A versatile loft with a storage closet adds even more functional living space—ideal for a home office, media area, or play zone.
The unfinished basement offers endless potential—finish it later for added value or personalize it to fit your lifestyle needs such as a home gym, workshop, recreation room, or additional living space.
Located in the desirable Kingston Park community, this move-in ready home blends modern design, efficiency, and incredible incentives for new construction buyers. Photos of home. Don’t delay and be in your new home by the holidays!!!
Explore exceptional value with this home. A welcoming and spacious entry leads to a seamless open-concept living, dining, and kitchen layout that spans the full width of the home. The efficiently designed kitchen features abundant countertop workspace, a center island with sink, upgraded cabinetry, and direct views into the family room. An electric fireplace creates a warm, inviting gathering space perfect for entertaining or everyday relaxation.
Outdoor living is abundant with both a 10×12 deck off the kitchen and a 10×12 patio on the basement level, offering multiple areas for hosting, grilling, or enjoying your backyard. Easy maintenance upgraded vinyl plank flooring extends throughout the main level for style.
Upstairs, the jprimary ensuite provides a spacious closet and private bath. Two additional bedrooms share a well-appointed hall bath, while the convenient upstairs laundry room keeps chores simple. A versatile loft with a storage closet adds even more functional living space—ideal for a home office, media area, or play zone.
The unfinished basement offers endless potential—finish it later for added value or personalize it to fit your lifestyle needs such as a home gym, workshop, recreation room, or additional living space.
Located in the desirable Kingston Park community, this move-in ready home blends modern design, efficiency, and incredible incentives for new construction buyers. Photos of home. Don’t delay and be in your new home by the holidays!!!
Current real estate data for Single Family in Kingston as of Dec 07, 2025
44
Single Family Listed
87
Avg DOM
$547,472
Avg List Price
Property Details
Price:
$321,950
MLS #:
7663963
Status:
Active
Beds:
3
Baths:
3
Type:
Single Family
Subtype:
Single Family Residence
Subdivision:
Kingston Park
Listed Date:
Oct 10, 2025
Total Sq Ft:
1,813
Year Built:
2025
Schools
Elementary School:
Kingston
Middle School:
Cass
High School:
Cass
Interior
Appliances
Dishwasher, Electric Range, Microwave
Bathrooms
2 Full Bathrooms, 1 Half Bathroom
Cooling
Central Air, Electric
Fireplaces Total
1
Flooring
Carpet, Luxury Vinyl
Heating
Central
Laundry Features
Laundry Room, Upper Level
Exterior
Architectural Style
Craftsman, Traditional
Community Features
None
Construction Materials
HardiPlank Type, Stone
Exterior Features
Private Entrance
Other Structures
None
Parking Features
Attached, Garage
Parking Spots
2
Roof
Composition
Security Features
Smoke Detector(s)
Financial
HOA Fee
$450
HOA Frequency
Annually
Tax Year
2024
Taxes
$1
Map
Contact Us
Mortgage Calculator
Community
- Address852 Kensington Street Kingston GA
- SubdivisionKingston Park
- CityKingston
- CountyBartow – GA
- Zip Code30145
Subdivisions in Kingston
Property Summary
- Located in the Kingston Park subdivision, 852 Kensington Street Kingston GA is a Single Family for sale in Kingston, GA, 30145. It is listed for $321,950 and features 3 beds, 3 baths, and has approximately 0 square feet of living space, and was originally constructed in 2025. The average listing price for Single Family in Kingston is $547,472. To schedule a showing of MLS#7663963 at 852 Kensington Street in Kingston, GA, contact your Windsor Realty agent at 678-395-6700.
Similar Listings Nearby

852 Kensington Street
Kingston, GA

