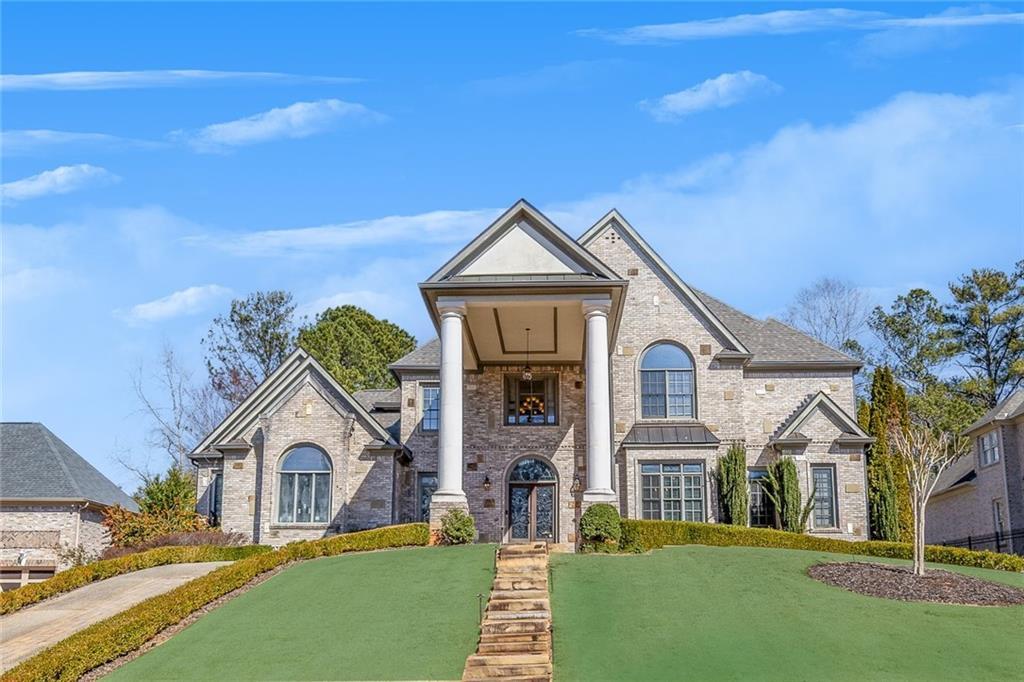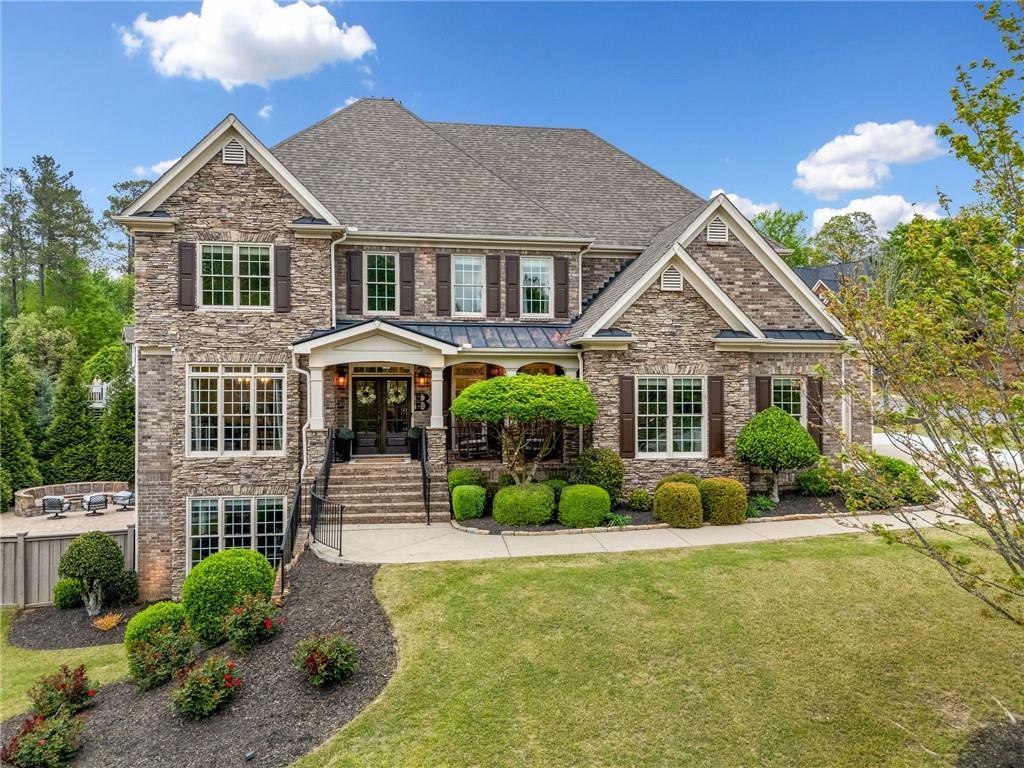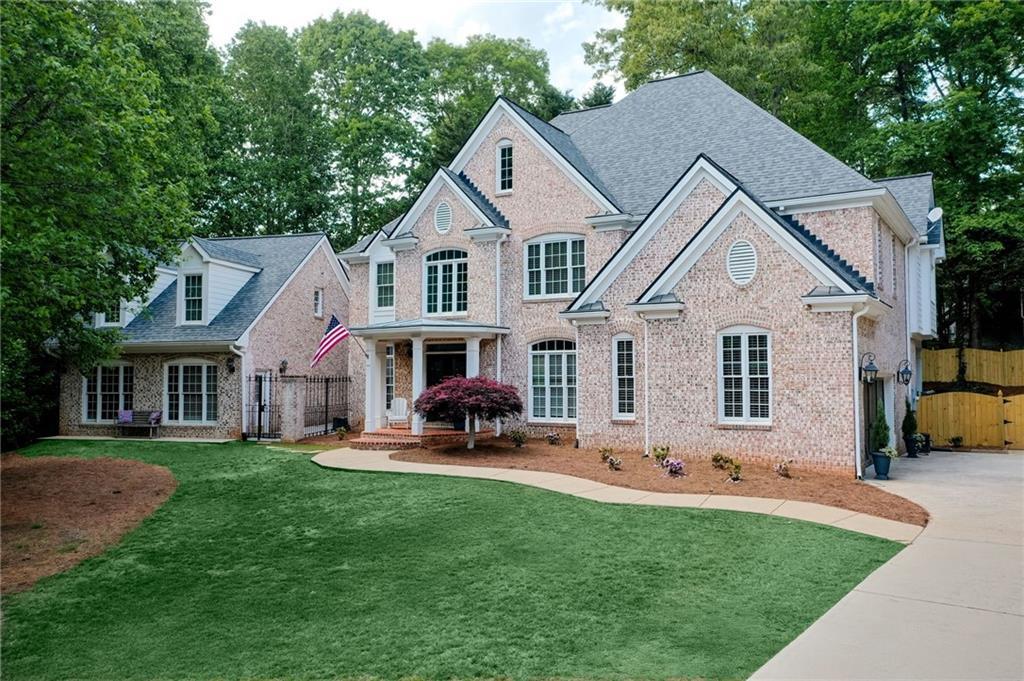This home is a true show-stopper—elegant, inviting, and filled with one-of-a-kind details at every turn.
From the stunning trim work to the custom ceilings—beamed, tongue-and-groove, and metal—every room is thoughtfully designed. The Grand Room centers around a striking fireplace and flows effortlessly to a screened porch that feels like an outdoor living room.
The chef’s kitchen is a dream: double ovens, gas range with pot filler, custom hood, soft-close claw-foot white cabinetry, quartz countertops, and a farmhouse sink. A charming Breakfast Room and Keeping Room share this space, both filled with natural light and intricate finishes, from ceiling to windows to built-ins.
A formal Dining Room, home office/full bedroom and bath complete the main level, all accented by hardwood floors, designer paint selections, and statement lighting. Even the staircase is a work of art.
Upstairs, the hardwood floors continue—except for two secondary bedrooms—and every detail echoes the quality of the main level. The Primary Suite is exceptional: a custom ceiling, a private studio or office, and a luxurious dressing room closet. The spa-like bathroom features a soaking tub, oversized double shower with seamless glass, and custom cabinetry.
This level also includes an ensuite bedroom and two additional bedrooms connected by a Jack & Jill bath.
The finished terrace level is equally impressive—featuring a media room, billiards room, bar, wine cellar, gym, and a fourth outdoor fireside living space. Garage with car charging station. Every inch of this home has been thoughtfully crafted with quality and character.
You truly must see the photos—this home is unforgettable.
From the stunning trim work to the custom ceilings—beamed, tongue-and-groove, and metal—every room is thoughtfully designed. The Grand Room centers around a striking fireplace and flows effortlessly to a screened porch that feels like an outdoor living room.
The chef’s kitchen is a dream: double ovens, gas range with pot filler, custom hood, soft-close claw-foot white cabinetry, quartz countertops, and a farmhouse sink. A charming Breakfast Room and Keeping Room share this space, both filled with natural light and intricate finishes, from ceiling to windows to built-ins.
A formal Dining Room, home office/full bedroom and bath complete the main level, all accented by hardwood floors, designer paint selections, and statement lighting. Even the staircase is a work of art.
Upstairs, the hardwood floors continue—except for two secondary bedrooms—and every detail echoes the quality of the main level. The Primary Suite is exceptional: a custom ceiling, a private studio or office, and a luxurious dressing room closet. The spa-like bathroom features a soaking tub, oversized double shower with seamless glass, and custom cabinetry.
This level also includes an ensuite bedroom and two additional bedrooms connected by a Jack & Jill bath.
The finished terrace level is equally impressive—featuring a media room, billiards room, bar, wine cellar, gym, and a fourth outdoor fireside living space. Garage with car charging station. Every inch of this home has been thoughtfully crafted with quality and character.
You truly must see the photos—this home is unforgettable.
Listing Provided Courtesy of 22one Realty Company
Property Details
Price:
$1,100,000
MLS #:
7590549
Status:
Active Under Contract
Beds:
6
Baths:
5
Address:
3750 Maryhill Lane NW
Type:
Single Family
Subtype:
Single Family Residence
Subdivision:
Woodbridge at Hamilton Lake
City:
Kennesaw
Listed Date:
Jun 12, 2025
State:
GA
Finished Sq Ft:
4,962
Total Sq Ft:
4,962
ZIP:
30152
Year Built:
2003
Schools
Elementary School:
Bullard
Middle School:
McClure
High School:
Harrison
Interior
Appliances
Dishwasher, Electric Oven, Gas Cooktop, Gas Oven, Microwave, Range Hood
Bathrooms
5 Full Bathrooms
Cooling
Central Air
Fireplaces Total
4
Flooring
Carpet, Hardwood, Vinyl
Heating
Central
Laundry Features
Laundry Room, Mud Room, Upper Level
Exterior
Architectural Style
Traditional
Community Features
Clubhouse, Lake, Park, Playground, Pool, Street Lights, Tennis Court(s)
Construction Materials
Brick 3 Sides, Hardi Plank Type
Exterior Features
Balcony, Lighting, Permeable Paving, Private Yard
Other Structures
None
Parking Features
Attached, Garage, Garage Faces Side, Kitchen Level, Electric Vehicle Charging Station(s)
Roof
Composition, Shingle
Security Features
Smoke Detector(s)
Financial
HOA Fee
$955
HOA Frequency
Annually
HOA Includes
Swim, Tennis
Initiation Fee
$575
Tax Year
2024
Taxes
$8,967
Map
Contact Us
Mortgage Calculator
Similar Listings Nearby
- 426 Lanesborough Drive
Marietta, GA$1,350,000
1.17 miles away
- 4340 Hadaway Road NW
Kennesaw, GA$1,300,000
1.30 miles away
- 3190 Shumard Way
Marietta, GA$1,295,000
0.76 miles away
- 63 Lewellen Drive
Marietta, GA$1,150,000
1.50 miles away
- 903 Shaftoe Street NW
Kennesaw, GA$1,050,000
0.62 miles away
- 2301 Kirk Farm Place NW
Kennesaw, GA$1,050,000
1.88 miles away
- 1231 Fawndale Drive NW
Kennesaw, GA$1,050,000
1.84 miles away
- 3256 Waterhouse Street NW
Kennesaw, GA$960,000
0.62 miles away
- 2930 Burnt Hickory Road NW
Marietta, GA$875,000
1.05 miles away

3750 Maryhill Lane NW
Kennesaw, GA
LIGHTBOX-IMAGES










































































































































































































































































































































































































































































































































































































