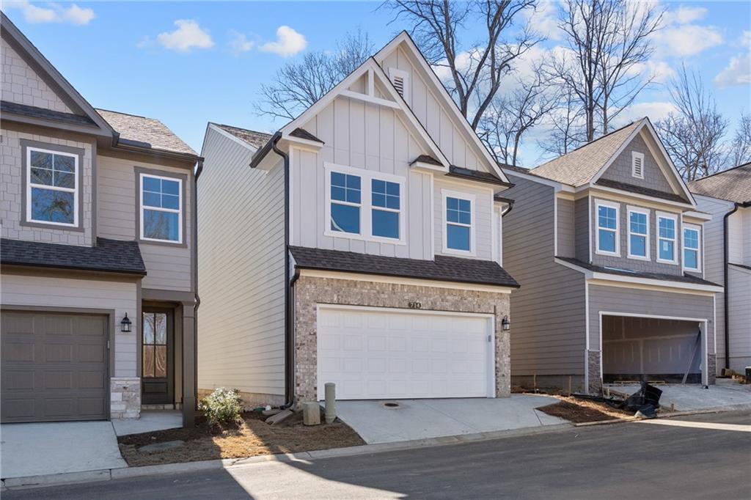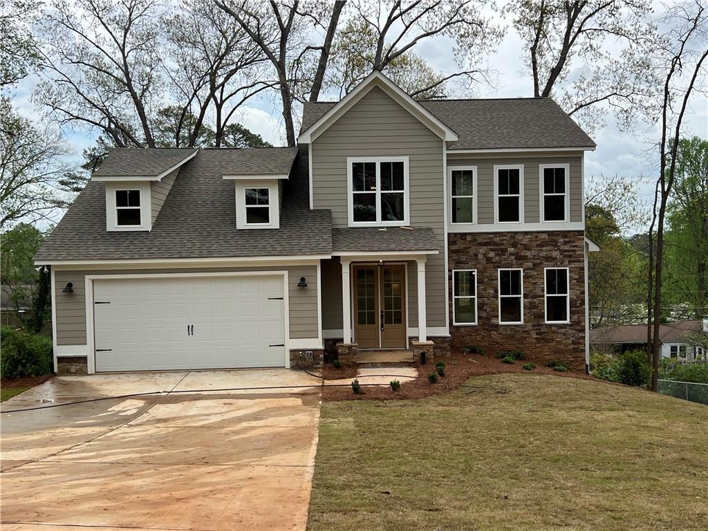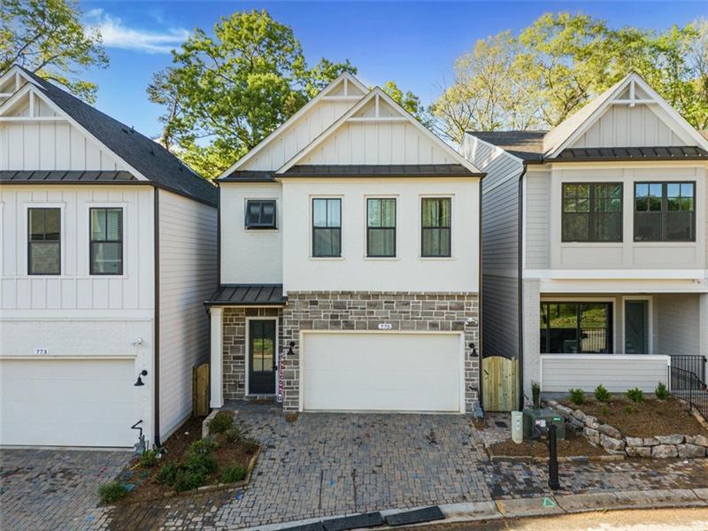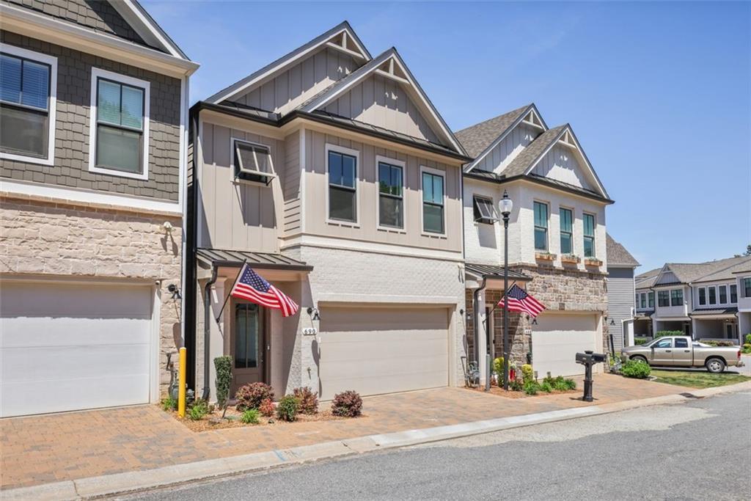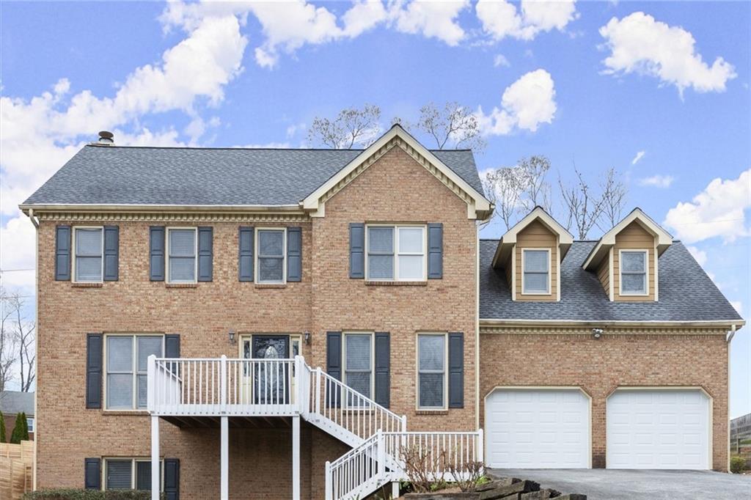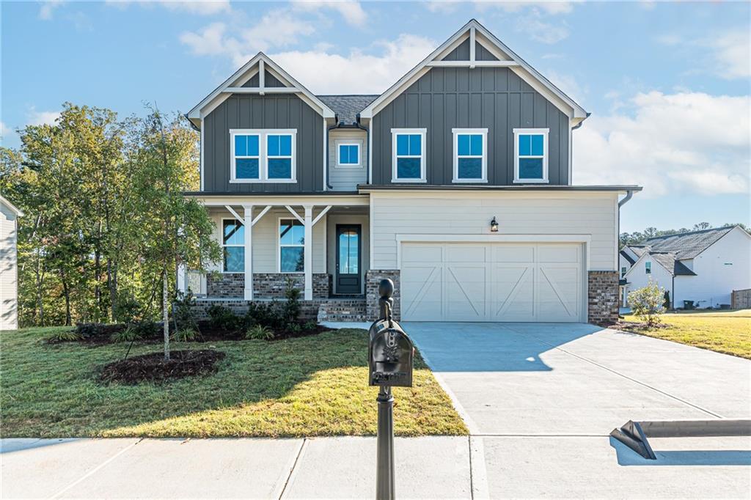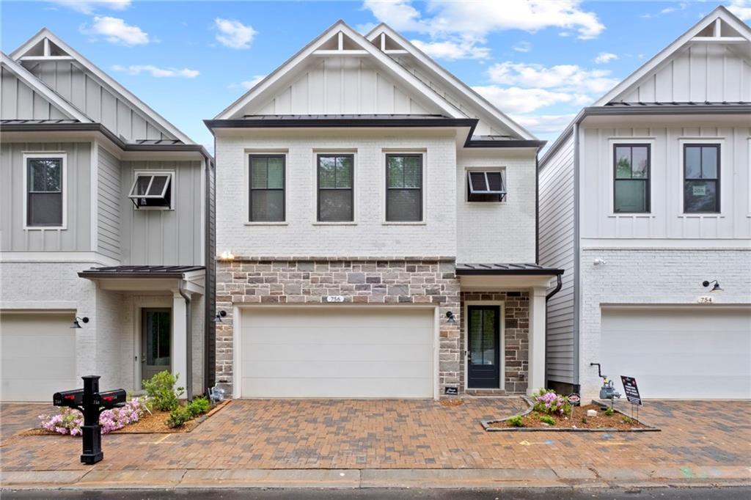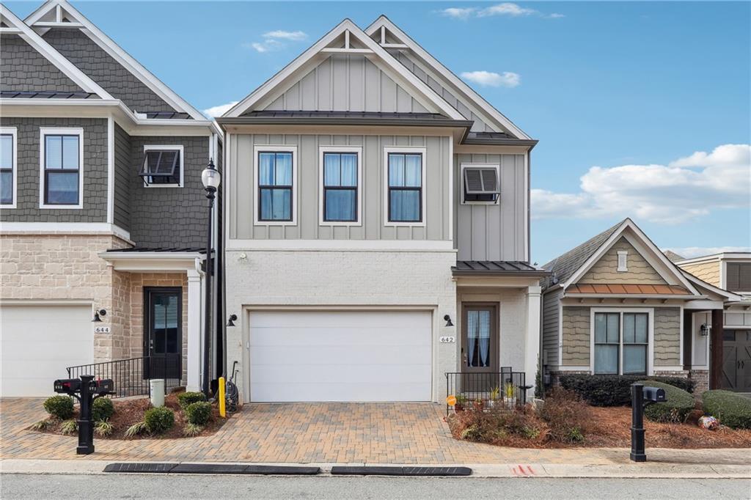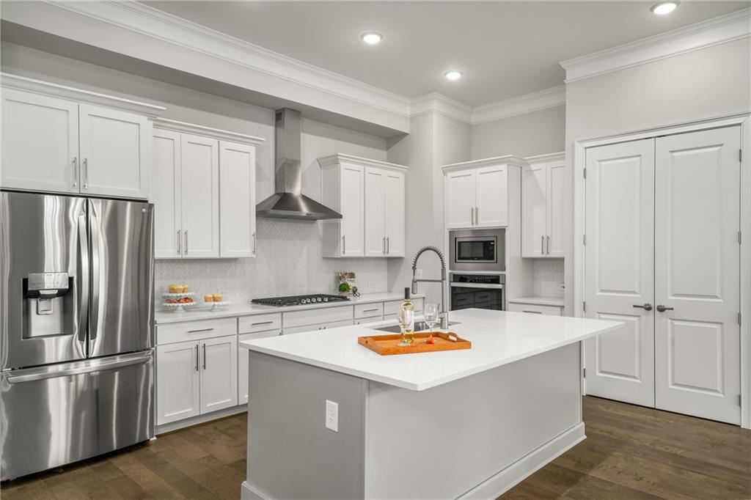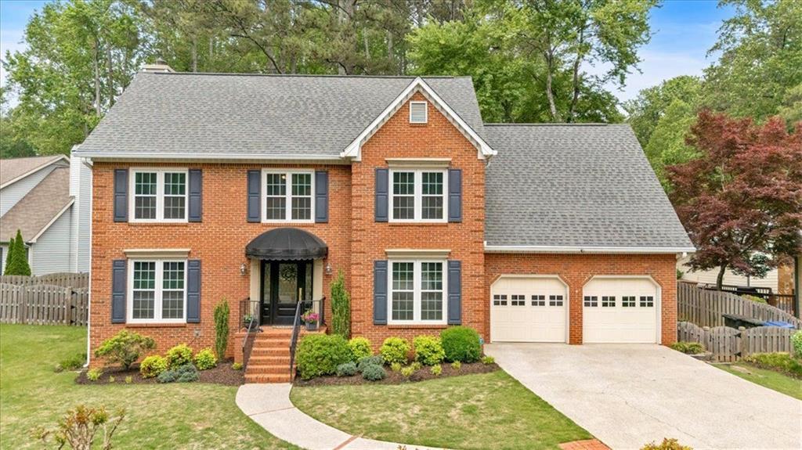**BRAND NEW CONSTRUCTION** CLOSE IN 30 DAYS!! Discover the perfect blend of style and comfort in The Cary A lot 44, located in the prestigious, gated community of The Village at Shallowford. This move-in-ready home spans 2,008 sqft and features 3 bedrooms, 2.5 baths, and a spacious loft. Step into an inviting foyer leading to a gourmet kitchen with 42” cabinets, granite countertops, and stainless-steel appliances. Enjoy the open living and dining area, complete with a cozy fireplace and direct access to the patio.
The oversized primary suite provides a serene retreat, boasting a large tile shower and a generous closet. Additional highlights include oak treads on stairs, luxury vinyl plank flooring on the main level and upstairs loft hallway, and a 2-car garage. Revel in the community amenities, including a pool, clubhouse, and proximity to excellent schools.
This charming home is designed for modern living and is waiting for you to make it yours. Schedule your visit today to explore customizable incentives!
The oversized primary suite provides a serene retreat, boasting a large tile shower and a generous closet. Additional highlights include oak treads on stairs, luxury vinyl plank flooring on the main level and upstairs loft hallway, and a 2-car garage. Revel in the community amenities, including a pool, clubhouse, and proximity to excellent schools.
This charming home is designed for modern living and is waiting for you to make it yours. Schedule your visit today to explore customizable incentives!
Listing Provided Courtesy of Davidson Realty GA, LLC
Property Details
Price:
$503,843
MLS #:
7515384
Status:
Active
Beds:
3
Baths:
3
Address:
714 Smokey Quartz Way
Type:
Single Family
Subtype:
Single Family Residence
Subdivision:
The Village at Shallowford
City:
Kennesaw
Listed Date:
Jan 28, 2025
State:
GA
Finished Sq Ft:
2,008
Total Sq Ft:
2,008
ZIP:
30144
Year Built:
2024
Schools
Elementary School:
Nicholson
Middle School:
McCleskey
High School:
Kell
Interior
Appliances
Dishwasher, Gas Range, Microwave
Bathrooms
2 Full Bathrooms, 1 Half Bathroom
Cooling
Central Air, Zoned
Fireplaces Total
1
Flooring
Carpet, Luxury Vinyl
Heating
Central, Forced Air, Zoned
Laundry Features
Laundry Room, Upper Level
Exterior
Architectural Style
Craftsman
Community Features
Clubhouse, Gated, Homeowners Assoc, Near Schools, Near Shopping, Pool, Sidewalks, Street Lights
Construction Materials
Brick Front, Cement Siding, Hardi Plank Type
Exterior Features
Private Yard, Rain Gutters
Other Structures
None
Parking Features
Attached, Garage, Garage Door Opener, Garage Faces Front, Kitchen Level
Roof
Ridge Vents, Shingle, Slate
Security Features
Carbon Monoxide Detector(s), Smoke Detector(s)
Financial
HOA Fee
$960
HOA Frequency
Annually
HOA Includes
Reserve Fund, Swim
Initiation Fee
$1,200
Tax Year
2024
Map
Contact Us
Mortgage Calculator
Similar Listings Nearby
- 71 Dillard Drive NE
Kennesaw, GA$649,000
1.92 miles away
- 775 Stickley Oak Way
Woodstock, GA$625,000
1.83 miles away
- 690 Stickley Oak Way
Woodstock, GA$600,000
1.83 miles away
- 3655 Autumn Ridge Parkway
Marietta, GA$599,900
1.90 miles away
- 4793 Moonstone Trace
Kennesaw, GA$593,265
0.04 miles away
- 756 Stickley Oak Way
Woodstock, GA$589,000
1.84 miles away
- 158 Village Green Avenue
Woodstock, GA$585,000
1.85 miles away
- 642 Stickley Oak Way
Woodstock, GA$574,900
1.86 miles away
- 685 Stickley Oak Way
Woodstock, GA$559,000
1.81 miles away
- 4067 SILVER FIR Court
Marietta, GA$545,000
1.55 miles away

714 Smokey Quartz Way
Kennesaw, GA
LIGHTBOX-IMAGES

