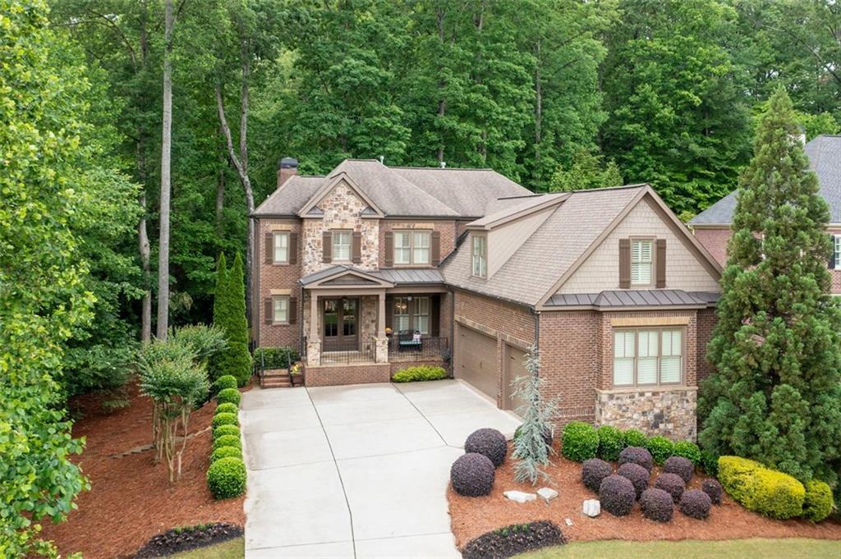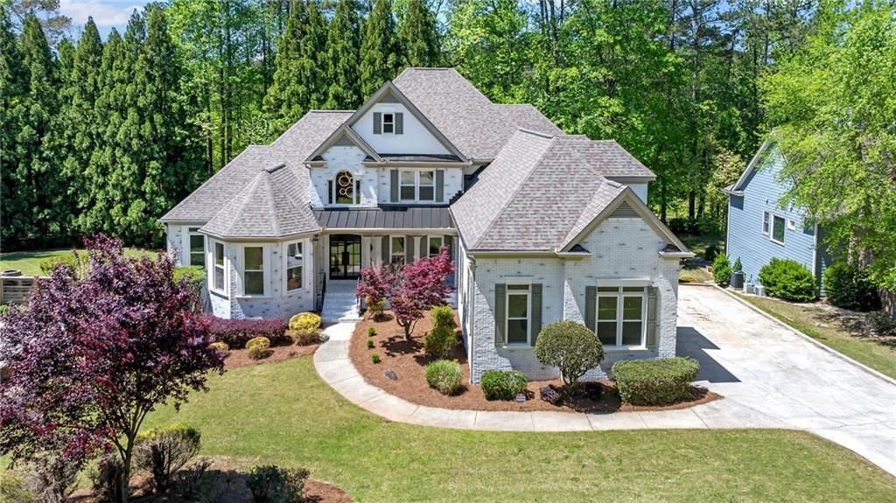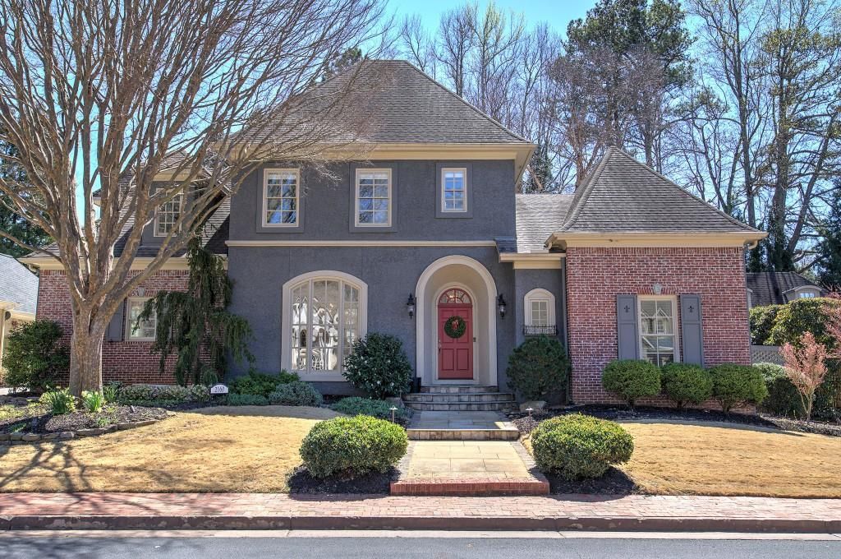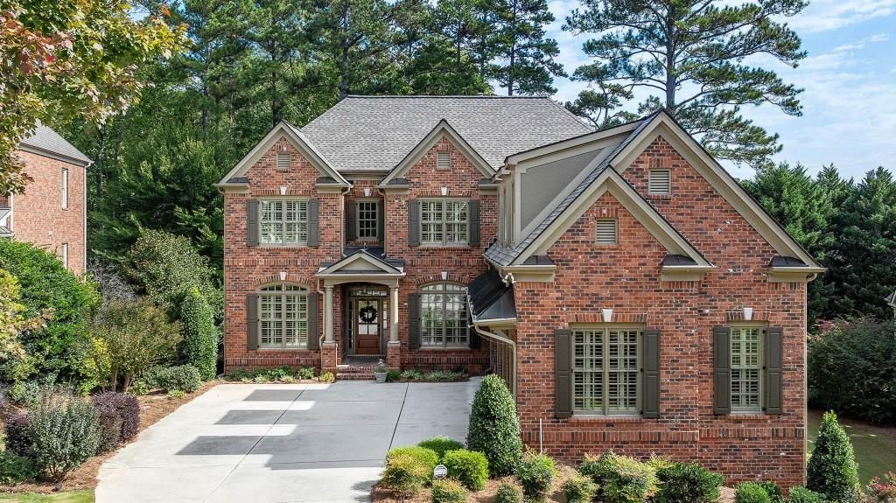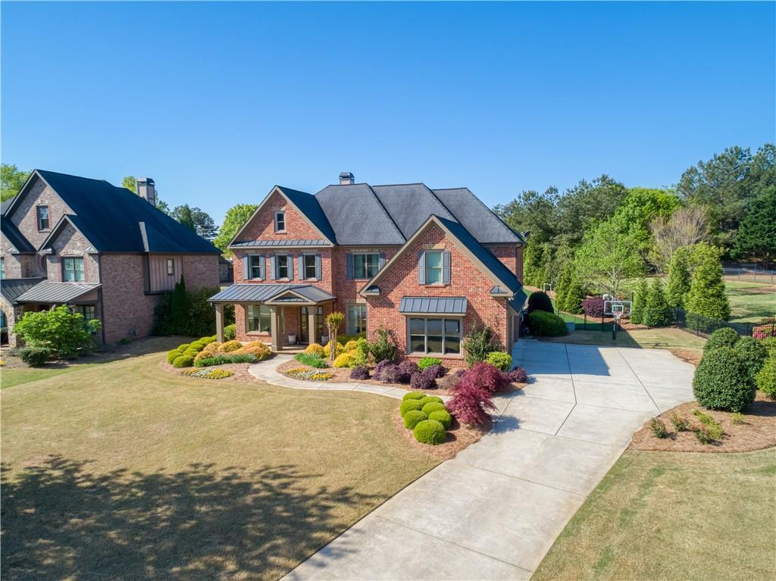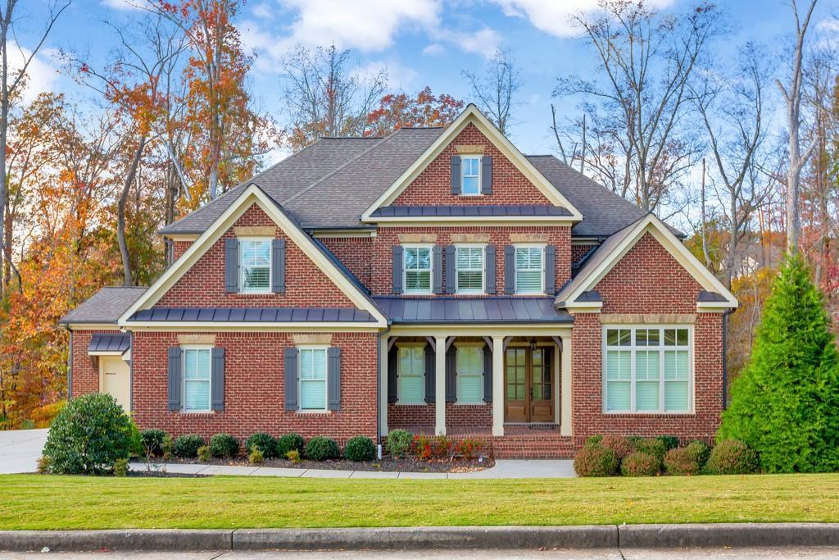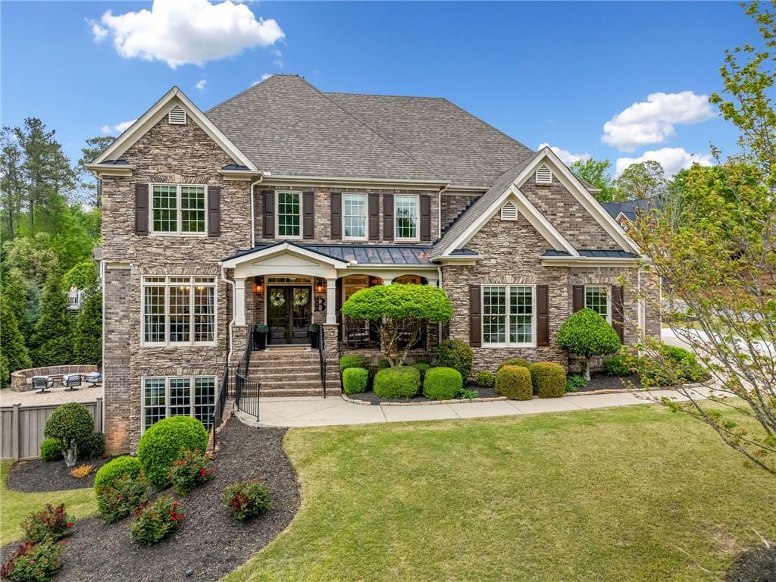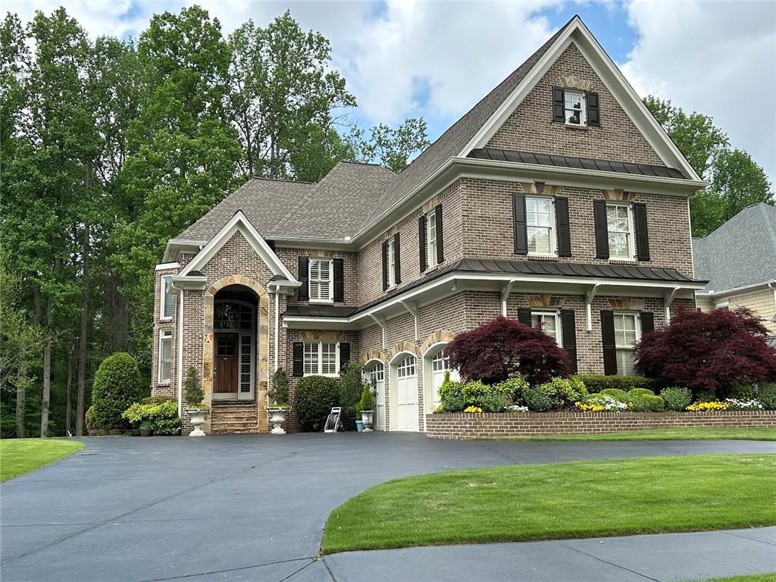Welcome to Your Private Estate Retreat – Where Luxury, Comfort & Nature Unite!
Ready to fall in love at first sight? This custom-built masterpiece is more than a home—it’s a lifestyle. Tucked away on a lush, private lot, this spectacular estate offers a blend of timeless elegance and modern luxury in every inch. From the moment you step inside, you’ll be captivated by exquisite craftsmanship—soaring ceilings, rich natural light, custom trim and moldings, rounded corners, and gleaming hardwoods set the tone for what’s to come.
The chef’s kitchen is straight out of a dream: high-end custom cabinetry, top-tier appliances, pot filler, wine cooler, walk-in pantry, and an expansive island ready to gather family and friends while overlooking the keeping room, breakfast nook, and grand family room. You’ll love the plantation shutters throughout and fall head over heels for the lavish owner’s suite—a true sanctuary with a cozy sitting area, spa-inspired bath, and a jaw-dropping boutique-style closet that connects to your own private gym, yoga studio, or dressing room.
Need space? You’ve got it. Every bedroom is oversized with its own private bath and walk-in closet. The terrace level is an entertainer’s dream—media room, home office, gym, playroom, billiards, even a wine cellar! The garage features pristine epoxy flooring, offering both style and durability for your vehicles and hobbies.
Step outside to your outdoor culinary paradise featuring a built-in grilling station nestled beside a peaceful waterfall. The outdoor living space is designed for unforgettable evenings, weekend BBQs, or simply curling up with a good book under the stars.
Located in an amenity-rich community offering lighted tennis courts, four lighted pickleball courts, pools, waterfalls, and golf cart access under a private tunnel—you’ll feel like you’re living in a resort, every single day.
This is the home that truly has it all. Come see it. Feel it. Fall in love.
Ready to fall in love at first sight? This custom-built masterpiece is more than a home—it’s a lifestyle. Tucked away on a lush, private lot, this spectacular estate offers a blend of timeless elegance and modern luxury in every inch. From the moment you step inside, you’ll be captivated by exquisite craftsmanship—soaring ceilings, rich natural light, custom trim and moldings, rounded corners, and gleaming hardwoods set the tone for what’s to come.
The chef’s kitchen is straight out of a dream: high-end custom cabinetry, top-tier appliances, pot filler, wine cooler, walk-in pantry, and an expansive island ready to gather family and friends while overlooking the keeping room, breakfast nook, and grand family room. You’ll love the plantation shutters throughout and fall head over heels for the lavish owner’s suite—a true sanctuary with a cozy sitting area, spa-inspired bath, and a jaw-dropping boutique-style closet that connects to your own private gym, yoga studio, or dressing room.
Need space? You’ve got it. Every bedroom is oversized with its own private bath and walk-in closet. The terrace level is an entertainer’s dream—media room, home office, gym, playroom, billiards, even a wine cellar! The garage features pristine epoxy flooring, offering both style and durability for your vehicles and hobbies.
Step outside to your outdoor culinary paradise featuring a built-in grilling station nestled beside a peaceful waterfall. The outdoor living space is designed for unforgettable evenings, weekend BBQs, or simply curling up with a good book under the stars.
Located in an amenity-rich community offering lighted tennis courts, four lighted pickleball courts, pools, waterfalls, and golf cart access under a private tunnel—you’ll feel like you’re living in a resort, every single day.
This is the home that truly has it all. Come see it. Feel it. Fall in love.
Listing Provided Courtesy of RE/MAX Pure
Property Details
Price:
$1,250,000
MLS #:
7574086
Status:
Active
Beds:
5
Baths:
6
Address:
2239 TAYSIDE Crossing NW
Type:
Single Family
Subtype:
Single Family Residence
Subdivision:
The Overlook at Marietta Country Club
City:
Kennesaw
Listed Date:
May 6, 2025
State:
GA
Finished Sq Ft:
5,951
Total Sq Ft:
5,951
ZIP:
30152
Year Built:
2013
Schools
Elementary School:
Hayes
Middle School:
Pine Mountain
High School:
Kennesaw Mountain
Interior
Appliances
Dishwasher, Double Oven, Microwave, Washer, Disposal, E N E R G Y S T A R Qualified Appliances, Dryer, Gas Cooktop
Bathrooms
5 Full Bathrooms, 1 Half Bathroom
Cooling
Ceiling Fan(s), Central Air, Dual
Fireplaces Total
1
Flooring
Hardwood, Ceramic Tile
Heating
Central, Natural Gas
Laundry Features
Laundry Room
Exterior
Architectural Style
Traditional, Craftsman
Community Features
Clubhouse, Country Club, Meeting Room, Homeowners Assoc, Near Trails/ Greenway, Park, Pickleball, Playground, Pool, Sidewalks, Tennis Court(s)
Construction Materials
Brick 3 Sides
Exterior Features
Gas Grill, Private Yard, Courtyard, Lighting, Permeable Paving
Other Structures
Outdoor Kitchen
Parking Features
Garage Door Opener, Garage, Kitchen Level
Parking Spots
3
Roof
Composition
Security Features
Smoke Detector(s)
Financial
HOA Fee
$1,700
HOA Frequency
Annually
Tax Year
2024
Taxes
$3,607
Map
Contact Us
Mortgage Calculator
Similar Listings Nearby
- 1749 Patriots Way NW
Kennesaw, GA$1,350,000
1.34 miles away
- 3190 Shumard Way
Marietta, GA$1,295,000
1.26 miles away
- 1438 Kings Park Drive NW
Kennesaw, GA$1,290,000
1.83 miles away
- 2160 Kensington Gates Drive NW
Kennesaw, GA$1,250,000
1.07 miles away
- 1734 Doonbeg Court
Kennesaw, GA$1,235,000
0.41 miles away
- 2199 Tayside Crossing NW
Kennesaw, GA$1,195,000
0.24 miles away
- 2423 Rosapenna Lane NW
Kennesaw, GA$1,099,000
0.28 miles away
- 903 Shaftoe Street NW
Kennesaw, GA$1,050,000
1.39 miles away
- 608 tabbystone Street NW
Marietta, GA$1,049,900
1.68 miles away

2239 TAYSIDE Crossing NW
Kennesaw, GA
LIGHTBOX-IMAGES

