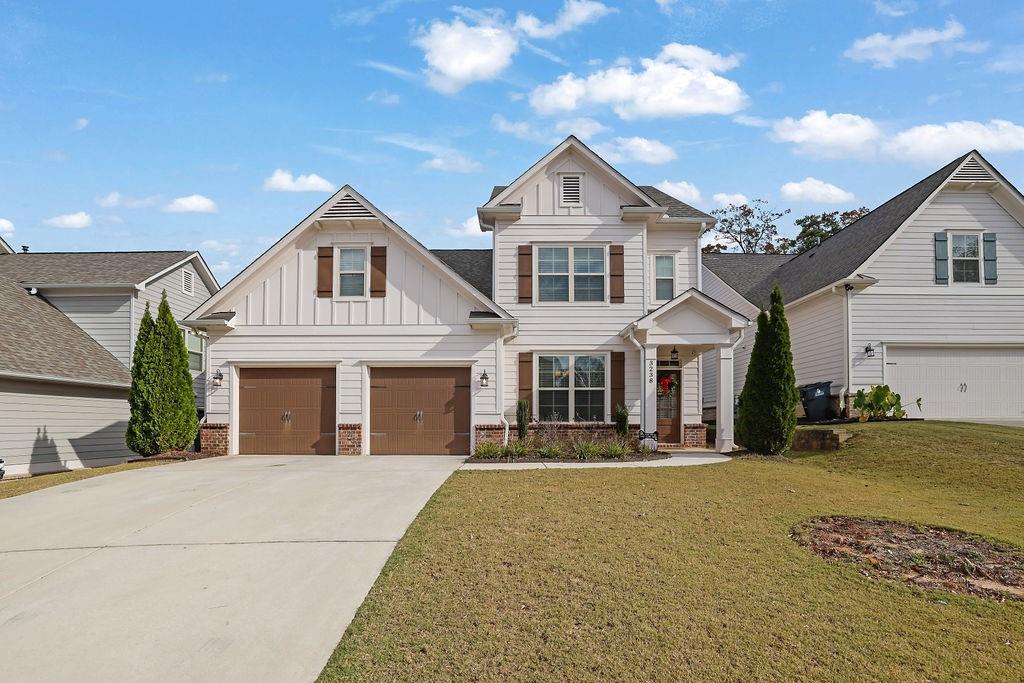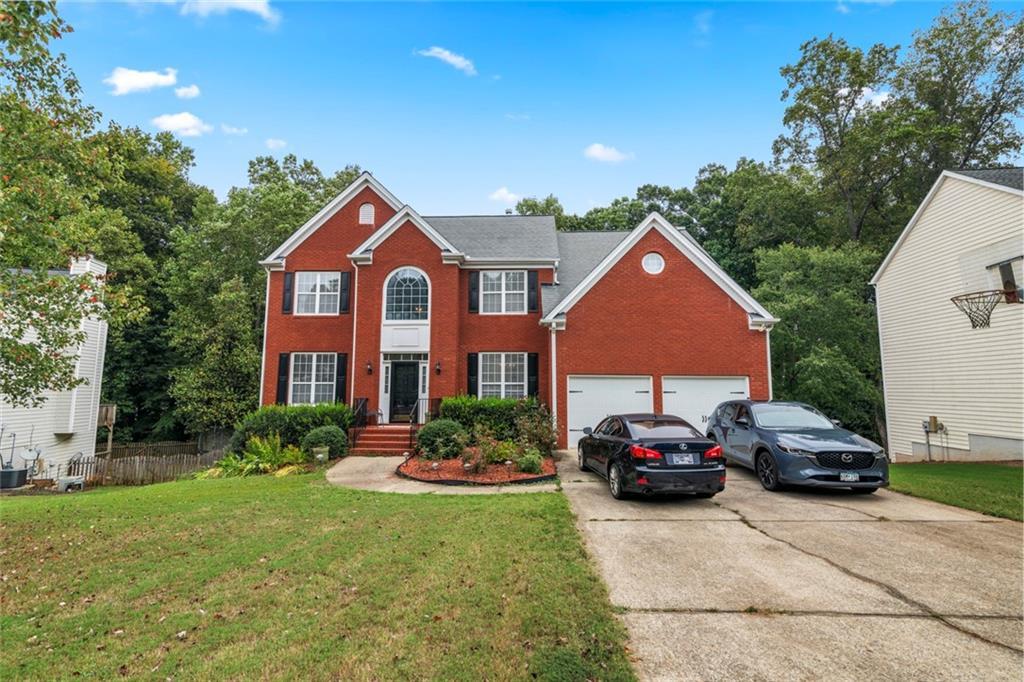Welcome to your dream home! This move-in-ready single-family home has been thoughtfully remodeled with custom finishes throughout, combining modern elegance and timeless charm.
As you step inside, the two-story foyer greets you with refinished stairs and an inviting layout. To the left, a cozy sitting/formal living room, followed by a separate dining room, perfect for hosting. The heart of the home—the kitchen—boasts ceiling-height white cabinets, stone countertops, stainless steel appliances, a breakfast bar, and a separate breakfast nook. This space flows seamlessly into the family room, complete with a cozy fireplace and access to the oversized backyard. A beautifully designed half bath rounds out the main level.
Upstairs, you’ll find three spacious guest bedrooms, a remodeled hallway bathroom featuring double sinks, a tiled shower/bath combo, and a private water closet. The laundry room is conveniently located on this level, along with access to the luxurious owner’s suite. The suite features double walk-in closets and a spa-inspired bathroom with custom double vanities, a large glass walk-in shower, a standalone soaking tub, and an enclosed water closet—all drenched in natural light and accentuated by soaring ceilings. Complete with a two-car garage and extended driveway, this home is the perfect balance of comfort and convenience.
This home has been updated with new paint, LVP flooring, and stunning kitchen and bathroom upgrades, making it truly move-in ready. Nestled in a quiet cul-de-sac in one of Kennesaw’s sought-after communities, this property offers easy access to community amenities and is minutes away from top-rated schools, shopping, and dining.
As you step inside, the two-story foyer greets you with refinished stairs and an inviting layout. To the left, a cozy sitting/formal living room, followed by a separate dining room, perfect for hosting. The heart of the home—the kitchen—boasts ceiling-height white cabinets, stone countertops, stainless steel appliances, a breakfast bar, and a separate breakfast nook. This space flows seamlessly into the family room, complete with a cozy fireplace and access to the oversized backyard. A beautifully designed half bath rounds out the main level.
Upstairs, you’ll find three spacious guest bedrooms, a remodeled hallway bathroom featuring double sinks, a tiled shower/bath combo, and a private water closet. The laundry room is conveniently located on this level, along with access to the luxurious owner’s suite. The suite features double walk-in closets and a spa-inspired bathroom with custom double vanities, a large glass walk-in shower, a standalone soaking tub, and an enclosed water closet—all drenched in natural light and accentuated by soaring ceilings. Complete with a two-car garage and extended driveway, this home is the perfect balance of comfort and convenience.
This home has been updated with new paint, LVP flooring, and stunning kitchen and bathroom upgrades, making it truly move-in ready. Nestled in a quiet cul-de-sac in one of Kennesaw’s sought-after communities, this property offers easy access to community amenities and is minutes away from top-rated schools, shopping, and dining.
Listing Provided Courtesy of EXP Realty, LLC.
Property Details
Price:
$500,000
MLS #:
7497792
Status:
Pending
Beds:
4
Baths:
3
Address:
2656 Summerbrooke Drive NW
Type:
Single Family
Subtype:
Single Family Residence
Subdivision:
Summerbrooke
City:
Kennesaw
Listed Date:
Jan 4, 2025
State:
GA
Finished Sq Ft:
2,424
Total Sq Ft:
2,424
ZIP:
30152
Year Built:
1997
Schools
Elementary School:
Bullard
Middle School:
McClure
High School:
Kennesaw Mountain
Interior
Appliances
Dishwasher, Disposal, Gas Range, Microwave, Refrigerator
Bathrooms
2 Full Bathrooms, 1 Half Bathroom
Cooling
Ceiling Fan(s), Central Air
Fireplaces Total
1
Flooring
Luxury Vinyl, Tile
Heating
Central
Laundry Features
Laundry Room, Upper Level
Exterior
Architectural Style
Traditional
Community Features
Pool
Construction Materials
Brick Front, Cement Siding
Exterior Features
Rain Gutters
Other Structures
None
Parking Features
Driveway, Garage, Garage Door Opener, Garage Faces Front
Roof
Shingle
Financial
Tax Year
2024
Taxes
$5,465
Map
Contact Us
Mortgage Calculator
Similar Listings Nearby
- 3470 SERENADE Commons NW
Kennesaw, GA$575,000
1.59 miles away
- 3230 Harmony Hill Trace
Kennesaw, GA$565,000
1.11 miles away
- 4205 Jim Owens Road NW
Kennesaw, GA$550,000
1.98 miles away
- 2921 Wickford Drive NW
Kennesaw, GA$549,900
0.71 miles away
- 2907 Wickford Drive NW
Kennesaw, GA$535,000
0.75 miles away
- 3238 Harmony Hill Trace
Kennesaw, GA$530,000
1.14 miles away
- 1812 Beckley Place NW
Kennesaw, GA$525,000
1.43 miles away
- 2817 CRESTWICKE Drive NW
Kennesaw, GA$515,000
0.96 miles away
- 3820 Mast Court NW
Kennesaw, GA$500,000
1.90 miles away
- 3601 KASNER Court NW
Kennesaw, GA$490,000
1.78 miles away

2656 Summerbrooke Drive NW
Kennesaw, GA
LIGHTBOX-IMAGES





































































































































































































































































































































































































































































































