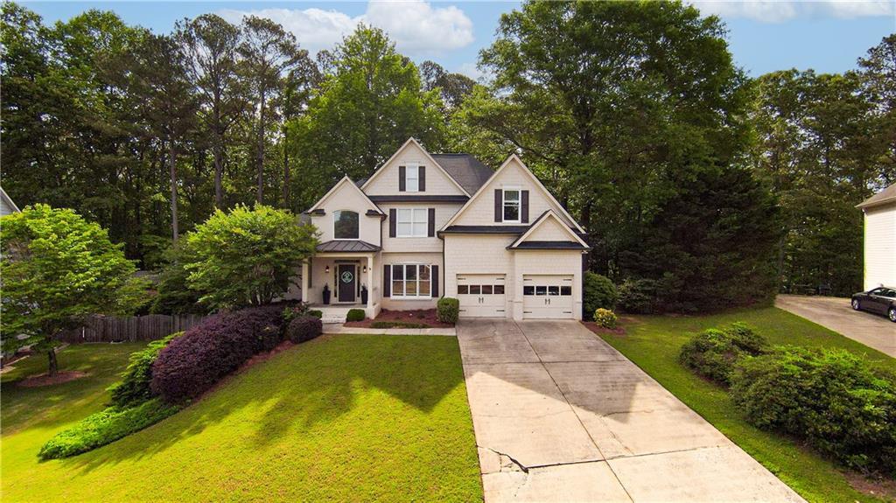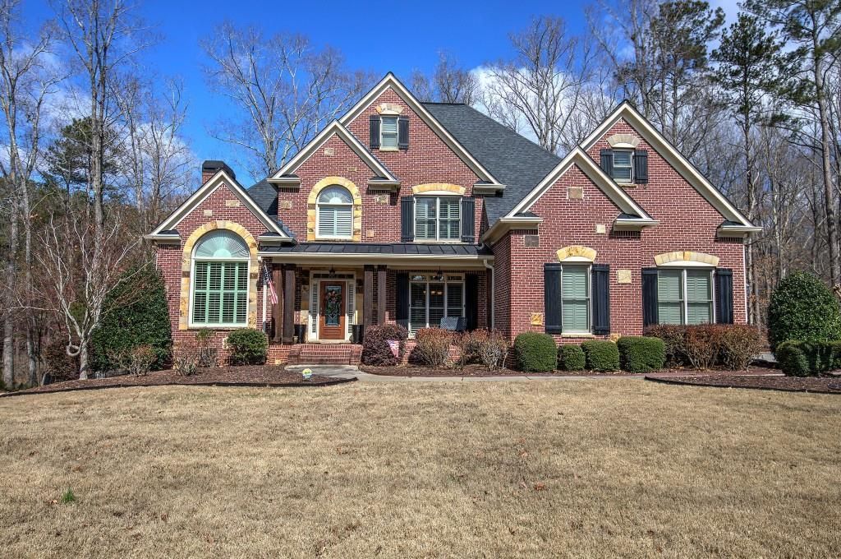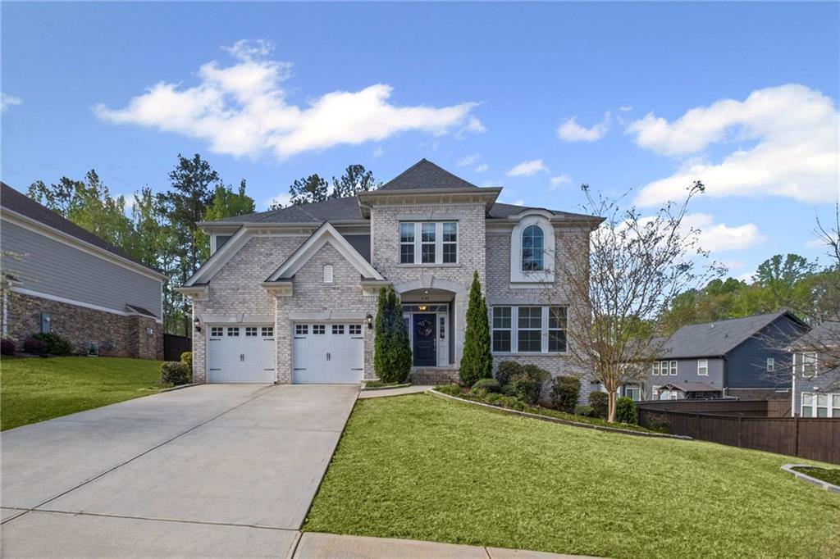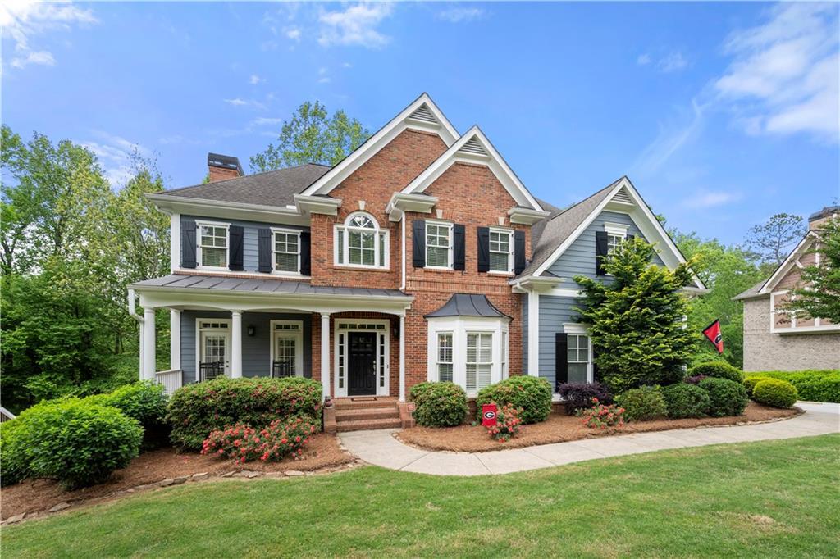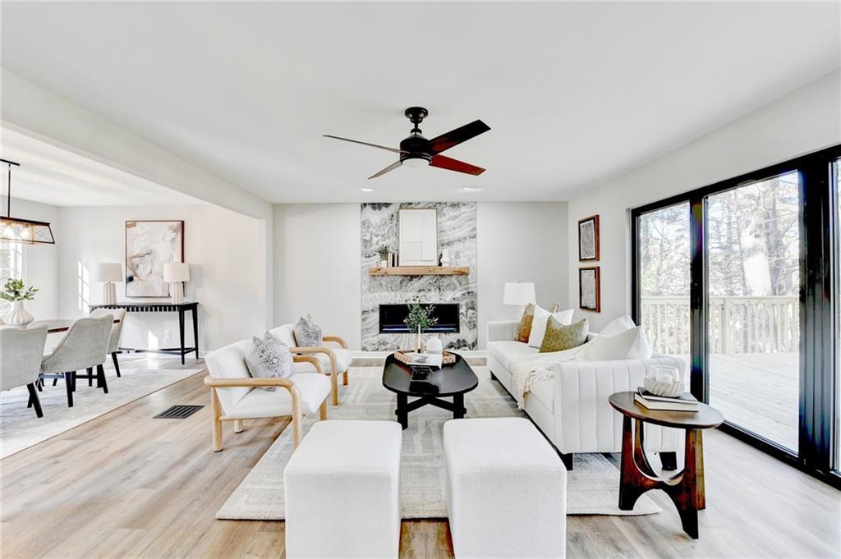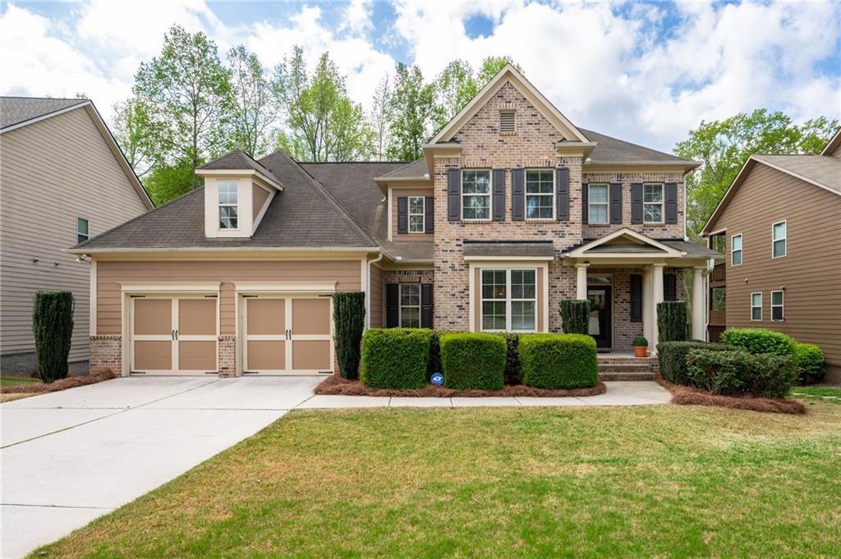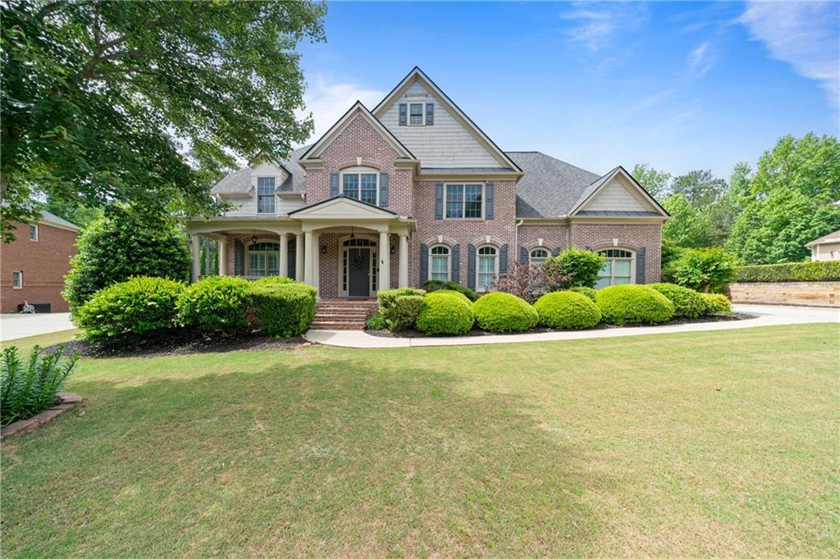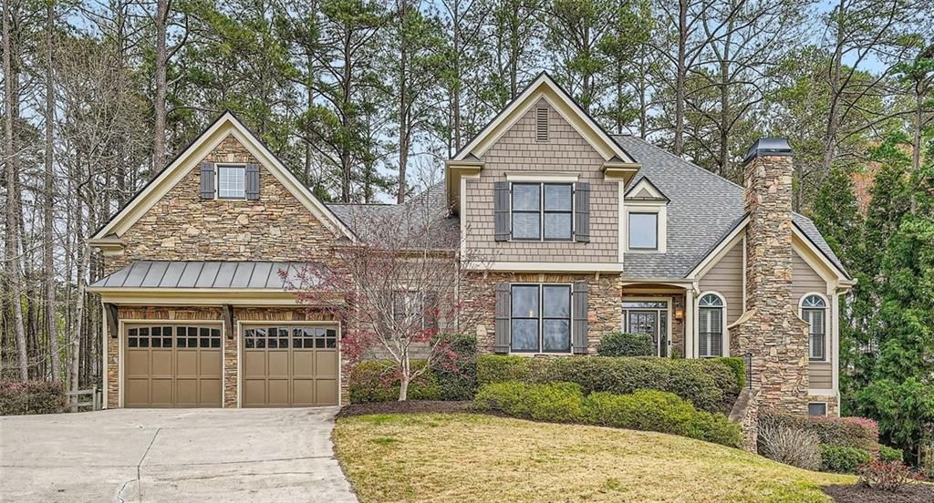Tucked inside one of Kennesaw’s most sought-after communities, and zoned for top-rated schools, this beautifully maintained home offers the perfect blend of elegance, function, and family-friendly features. From the moment you arrive, you’ll be captivated by the curb appeal and thoughtfully designed living spaces.
Step inside to a grand two-story foyer and enjoy the warmth of the stunning rock fireplace with gas insert anchoring the spacious den, overlooked by an upstairs balcony. The custom millwork, picture frame molding, and built-in bookcases throughout offer timeless character. The separate dining room and oversized eat-in kitchen create the perfect layout for entertaining, with quartz countertops, stainless steel appliances, gas cooktop, and a breakfast bar that opens into a 12+ person casual dining space.
On the main floor, you’ll discover a true retreat in the vaulted master suite with a charming bay window, custom built-in closet system, and a spa-like bathroom featuring a waterfall soaking tub, dual vanities with makeup counter, separate water closet, and a luxurious shower with dual showerheads and rainfall feature. Beautiful features continue upstairs, with bedrooms that include walk-in closets, Jack-and-Jill bath, and a flexible bonus room ideal for a guest room, playroom, or teen suite.
The main-level secondary bedroom with built-in bookcases is perfect for a home office or in-law suite, conveniently located beside a full tile-and-stone bathroom. The laundry room offers added functionality with a window, utility sink hookup, and abundant storage.
Step outside to your private, fully fenced backyard oasis—professionally landscaped and complete with a playset that stays. The enclosed back deck with ceiling fan and electrical is ideal for year-round enjoyment.
This beautiful home is ideally located near shopping, dining, parks, and healthcare, offering easy access to I-75 while feeling like a peaceful retreat. Homes like this don’t come around often—schedule your private tour today and discover why this one is truly special!
Step inside to a grand two-story foyer and enjoy the warmth of the stunning rock fireplace with gas insert anchoring the spacious den, overlooked by an upstairs balcony. The custom millwork, picture frame molding, and built-in bookcases throughout offer timeless character. The separate dining room and oversized eat-in kitchen create the perfect layout for entertaining, with quartz countertops, stainless steel appliances, gas cooktop, and a breakfast bar that opens into a 12+ person casual dining space.
On the main floor, you’ll discover a true retreat in the vaulted master suite with a charming bay window, custom built-in closet system, and a spa-like bathroom featuring a waterfall soaking tub, dual vanities with makeup counter, separate water closet, and a luxurious shower with dual showerheads and rainfall feature. Beautiful features continue upstairs, with bedrooms that include walk-in closets, Jack-and-Jill bath, and a flexible bonus room ideal for a guest room, playroom, or teen suite.
The main-level secondary bedroom with built-in bookcases is perfect for a home office or in-law suite, conveniently located beside a full tile-and-stone bathroom. The laundry room offers added functionality with a window, utility sink hookup, and abundant storage.
Step outside to your private, fully fenced backyard oasis—professionally landscaped and complete with a playset that stays. The enclosed back deck with ceiling fan and electrical is ideal for year-round enjoyment.
This beautiful home is ideally located near shopping, dining, parks, and healthcare, offering easy access to I-75 while feeling like a peaceful retreat. Homes like this don’t come around often—schedule your private tour today and discover why this one is truly special!
Listing Provided Courtesy of Vineyard Real Estate Group
Property Details
Price:
$649,900
MLS #:
7575930
Status:
Active
Beds:
5
Baths:
3
Address:
5015 Preservation Pointe NW
Type:
Single Family
Subtype:
Single Family Residence
Subdivision:
Kentwater
City:
Kennesaw
Listed Date:
May 8, 2025
State:
GA
Finished Sq Ft:
3,626
Total Sq Ft:
3,626
ZIP:
30152
Year Built:
2000
Schools
Elementary School:
Frey
Middle School:
Durham
High School:
Allatoona
Interior
Appliances
Dishwasher, Disposal, Gas Cooktop, Gas Oven, Gas Water Heater, Microwave, Refrigerator, Self Cleaning Oven
Bathrooms
3 Full Bathrooms
Cooling
Ceiling Fan(s), Central Air, Zoned
Fireplaces Total
1
Flooring
Carpet, Ceramic Tile, Hardwood
Heating
Central, Forced Air, Natural Gas
Laundry Features
Electric Dryer Hookup, Laundry Room, Main Level, Sink
Exterior
Architectural Style
Traditional
Community Features
Clubhouse, Curbs, Homeowners Assoc, Near Schools, Near Shopping, Near Trails/ Greenway, Playground, Pool, Sidewalks, Street Lights, Tennis Court(s), Other
Construction Materials
Brick, Cement Siding
Exterior Features
Awning(s)
Other Structures
None
Parking Features
Driveway, Garage
Roof
Composition
Security Features
Carbon Monoxide Detector(s), Fire Alarm
Financial
HOA Fee
$700
HOA Frequency
Annually
HOA Includes
Maintenance Grounds, Reserve Fund, Swim, Termite, Tennis
Tax Year
2024
Taxes
$5,686
Map
Contact Us
Mortgage Calculator
Similar Listings Nearby
- 2139 Golden Morning Court
Kennesaw, GA$825,000
1.20 miles away
- 5153 Elkins Lane
Acworth, GA$810,000
0.78 miles away
- 4877 REGISTRY Lane NW
Kennesaw, GA$760,000
1.13 miles away
- 5702 Brynwood Circle NW
Acworth, GA$755,000
1.11 miles away
- 5729 BROOKSTONE Walk NW
Acworth, GA$750,000
1.26 miles away
- 4842 Registry Drive NW
Kennesaw, GA$750,000
1.03 miles away
- 4421 Wooded Oaks NW
Kennesaw, GA$749,900
1.00 miles away
- 1758 Rosehedge Way NW
Kennesaw, GA$749,900
0.28 miles away
- 2290 DRAGONFLY Court NW
Acworth, GA$743,000
1.57 miles away
- 1972 Clovercroft Road
Acworth, GA$740,000
0.68 miles away

5015 Preservation Pointe NW
Kennesaw, GA
LIGHTBOX-IMAGES

