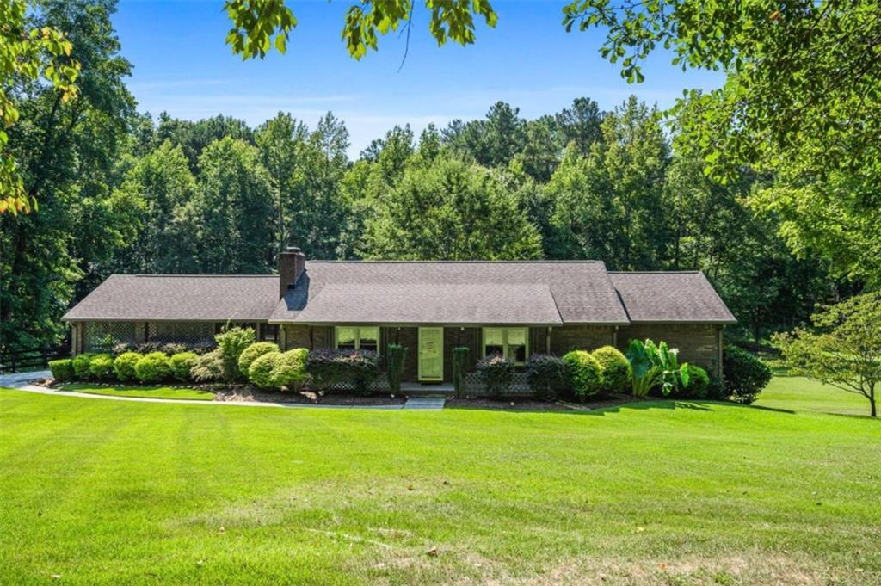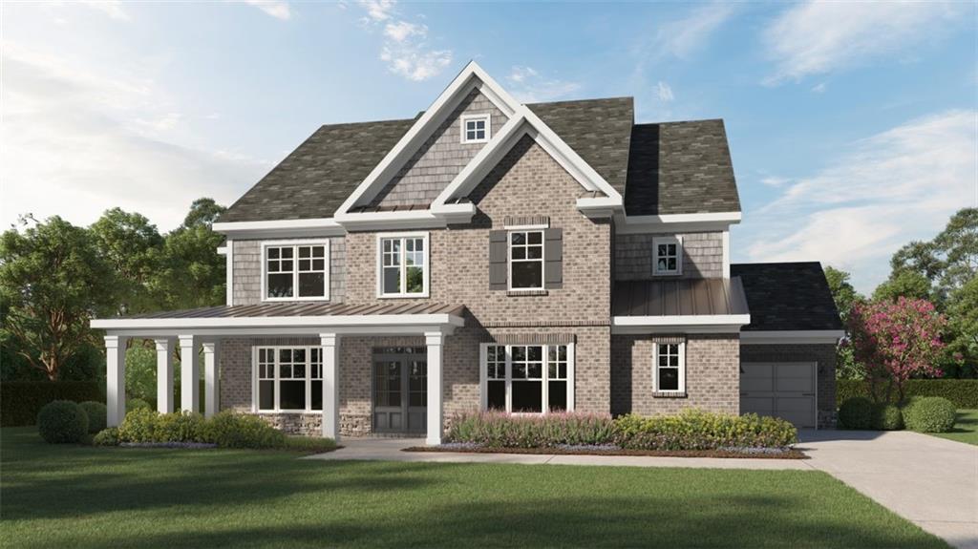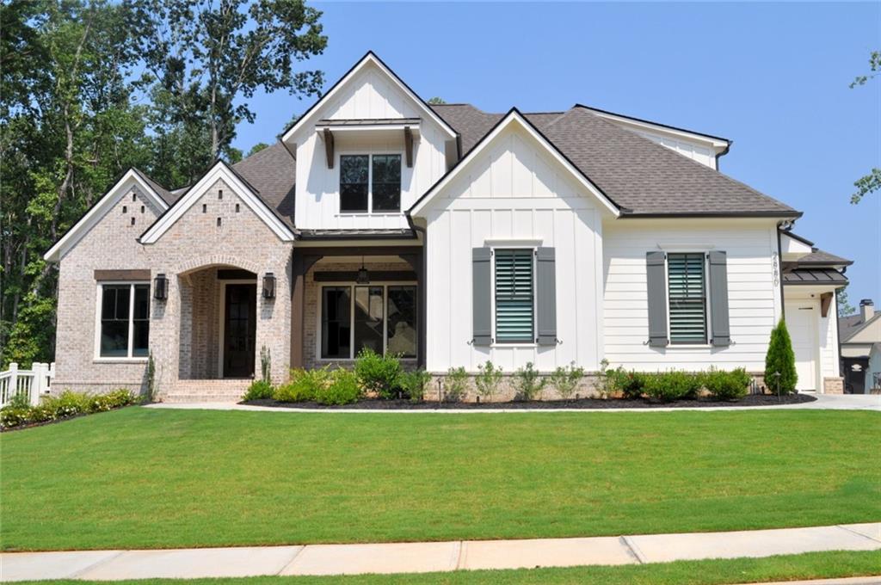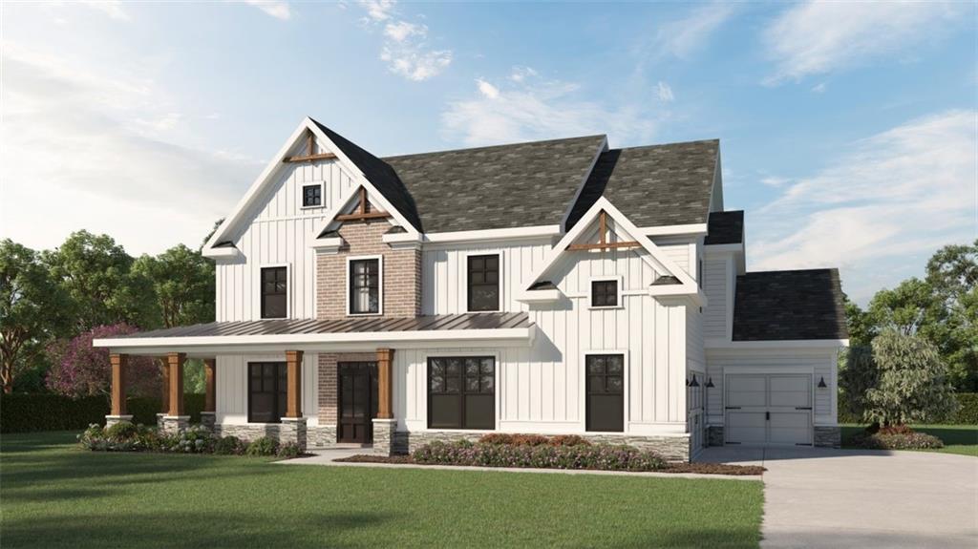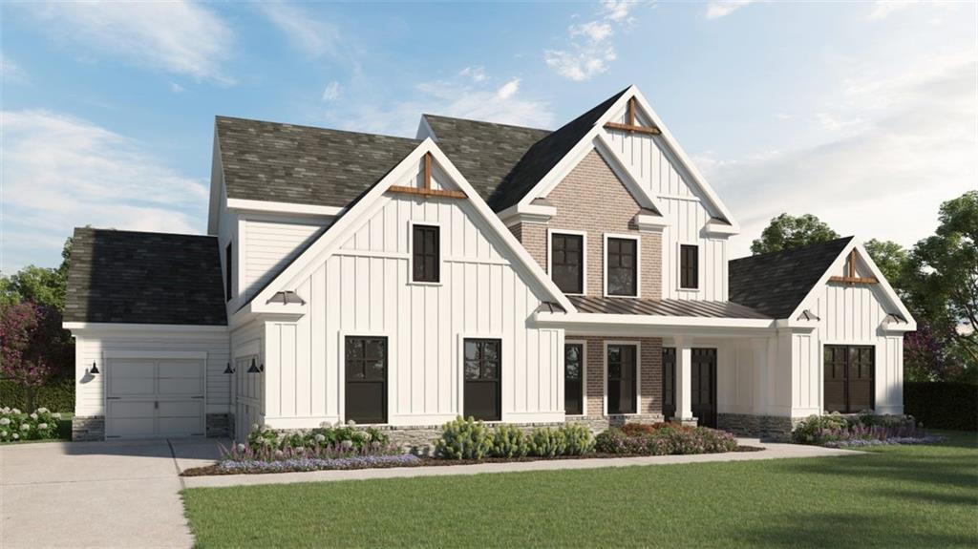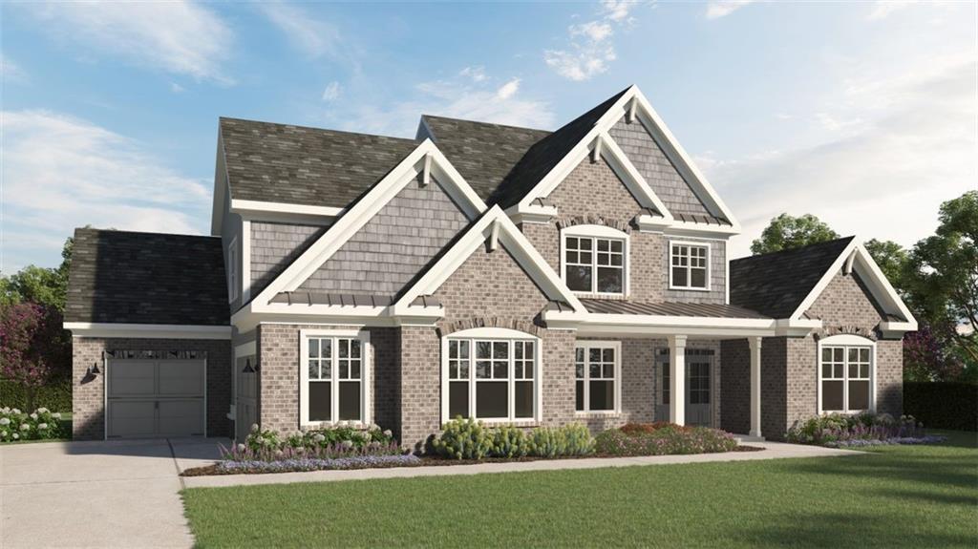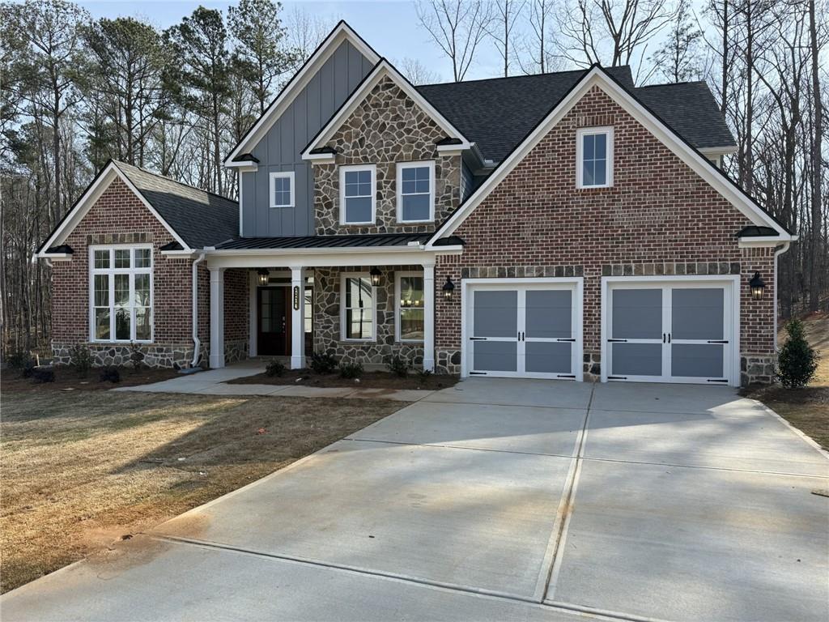If space is what you’re looking for in a highly desirable community – this is the ONE! This stunning 7 bedroom, 5 bathroom 3 sided brick home with a fully finished basement is located in the coveted Hickory Springs neighborhood, served by the award-winning schools of Ford Elementary, Lost Mountain
Middle, and Harrison High School. Step into the welcoming main level featuring soaring ceilings, a dramatic floor-to-ceiling stacked stone fireplace, and an ideal open layout. The primary suite on main offer ultimate convenience and privacy, while a guest suite on main provides flexibility for visitors or multi-generational living. The spacious kitchen boasts granite countertops, stainless steel appliances, and abundant cabinetry—perfect for the home chef. Enjoy your morning coffee or evening retreat on the screened-in porch overlooking a private wooded backyard, complete with a fenced area ideal for kids
and pets. Upstairs, you’ll find three generously sized bedrooms – one with a private en-suite bath and two connected by a Jack & Jill bathroom setup, offering comfort and functionality for all. The terrace level is a true highlight, featuring a large family/media room, two additional bedrooms, a soundproof professional recording studio, a full bathroom, and exceptional storage. Noteworthy upgrades include New Roof (2019), Water Heaters (2018), Stainless Steel Appliances (2020), Main level
HVAC and thermostat (2024 and warranty transfers to new homeowner), Primary barn doors for closet
(2025), and Duct cleaning (2024). Enjoy all the perks of Hickory Springs, a vibrant community with
Neighborhood Clubhouse, Community Events, Swimming Pool, Tennis Courts and Playgrounds. This
neighborhood is more than a place to live; it’s a community filled with wonderful people, beautiful
homes, and a strong sense of connection. Don’t miss this opportunity to own a truly spacious, well-
maintained home in one of West Cobb’s most sought-after neighborhoods. Schedule your private
showing today!
Middle, and Harrison High School. Step into the welcoming main level featuring soaring ceilings, a dramatic floor-to-ceiling stacked stone fireplace, and an ideal open layout. The primary suite on main offer ultimate convenience and privacy, while a guest suite on main provides flexibility for visitors or multi-generational living. The spacious kitchen boasts granite countertops, stainless steel appliances, and abundant cabinetry—perfect for the home chef. Enjoy your morning coffee or evening retreat on the screened-in porch overlooking a private wooded backyard, complete with a fenced area ideal for kids
and pets. Upstairs, you’ll find three generously sized bedrooms – one with a private en-suite bath and two connected by a Jack & Jill bathroom setup, offering comfort and functionality for all. The terrace level is a true highlight, featuring a large family/media room, two additional bedrooms, a soundproof professional recording studio, a full bathroom, and exceptional storage. Noteworthy upgrades include New Roof (2019), Water Heaters (2018), Stainless Steel Appliances (2020), Main level
HVAC and thermostat (2024 and warranty transfers to new homeowner), Primary barn doors for closet
(2025), and Duct cleaning (2024). Enjoy all the perks of Hickory Springs, a vibrant community with
Neighborhood Clubhouse, Community Events, Swimming Pool, Tennis Courts and Playgrounds. This
neighborhood is more than a place to live; it’s a community filled with wonderful people, beautiful
homes, and a strong sense of connection. Don’t miss this opportunity to own a truly spacious, well-
maintained home in one of West Cobb’s most sought-after neighborhoods. Schedule your private
showing today!
Listing Provided Courtesy of Atlanta Communities
Property Details
Price:
$875,000
MLS #:
7582956
Status:
Active
Beds:
7
Baths:
5
Address:
1311 Cobblemill Way NW
Type:
Single Family
Subtype:
Single Family Residence
Subdivision:
Hickory Springs
City:
Kennesaw
Listed Date:
May 20, 2025
State:
GA
Finished Sq Ft:
5,825
Total Sq Ft:
5,825
ZIP:
30152
Year Built:
2003
Schools
Elementary School:
Ford
Middle School:
Lost Mountain
High School:
Harrison
Interior
Appliances
Dishwasher, Disposal, Double Oven, Gas Cooktop, Gas Water Heater, Microwave, Self Cleaning Oven
Bathrooms
5 Full Bathrooms
Cooling
Ceiling Fan(s), Central Air, Electric, Heat Pump
Fireplaces Total
1
Flooring
Carpet, Ceramic Tile, Hardwood, Luxury Vinyl
Heating
Central, Forced Air, Heat Pump, Natural Gas
Laundry Features
Electric Dryer Hookup, Laundry Room, Main Level, Sink
Exterior
Architectural Style
Traditional
Community Features
Clubhouse, Community Dock, Curbs, Fishing, Homeowners Assoc, Meeting Room, Near Trails/ Greenway, Playground, Pool, Sidewalks, Street Lights, Tennis Court(s)
Construction Materials
Brick 3 Sides, Cement Siding, Hardi Plank Type
Exterior Features
Lighting, Private Entrance, Private Yard, Rain Gutters
Other Structures
None
Parking Features
Driveway, Garage, Garage Faces Side, Kitchen Level, Level Driveway
Roof
Composition, Ridge Vents, Shingle
Security Features
Smoke Detector(s)
Financial
HOA Fee
$850
HOA Frequency
Annually
HOA Includes
Insurance, Maintenance Grounds, Reserve Fund, Swim, Tennis
Initiation Fee
$750
Tax Year
2024
Taxes
$8,662
Map
Contact Us
Mortgage Calculator
Similar Listings Nearby
- 725 Holland Road
Powder Springs, GA$1,100,000
1.86 miles away
- 1118 Low Water Crossing NW
Acworth, GA$1,048,961
1.37 miles away
- 001 Knob Creek Court
Acworth, GA$1,046,600
1.70 miles away
- 5885 Fords Road
Acworth, GA$1,042,660
1.37 miles away
- 5893 Fords Road
Acworth, GA$1,006,469
1.37 miles away
- 4467 Sterling Pointe Drive NW
Kennesaw, GA$935,000
1.60 miles away
- 1106 Low Water Crossing NW
Acworth, GA$875,809
1.37 miles away
- 5589 Forkwood Drive NW
Acworth, GA$869,900
1.11 miles away
- 1114 Low Water Crossing
Acworth, GA$859,900
1.37 miles away

1311 Cobblemill Way NW
Kennesaw, GA
LIGHTBOX-IMAGES



















































































