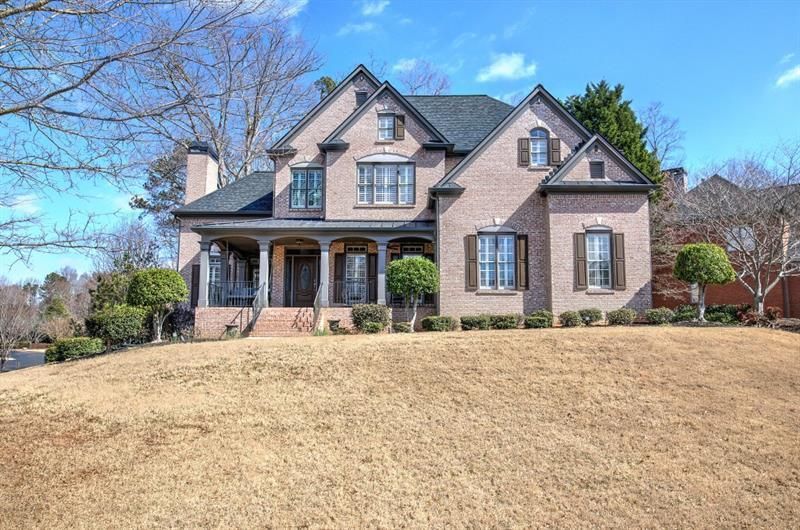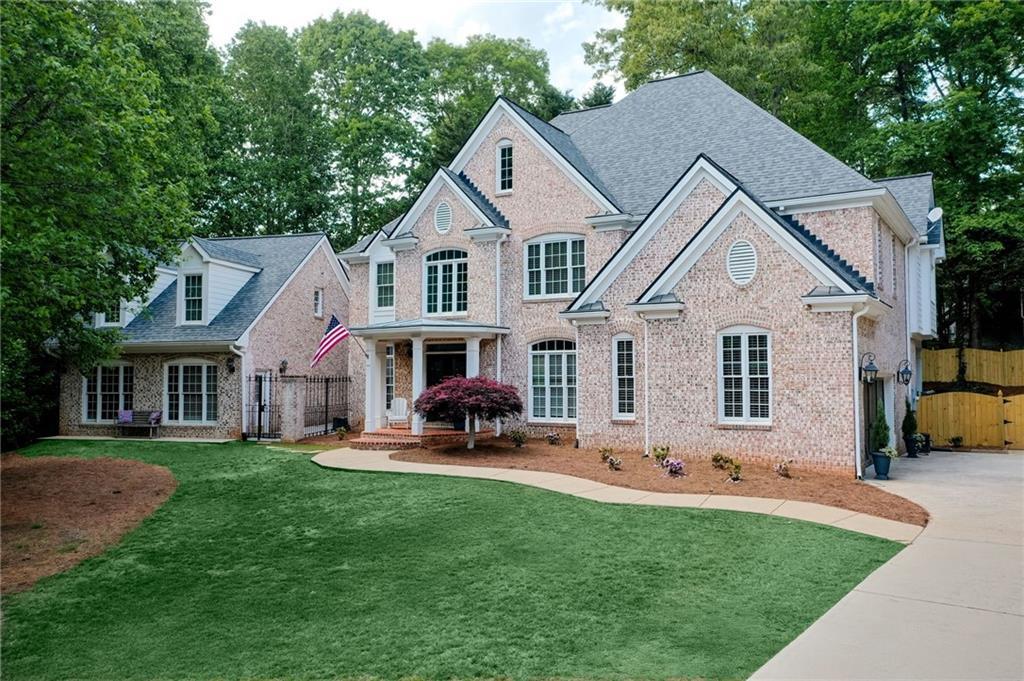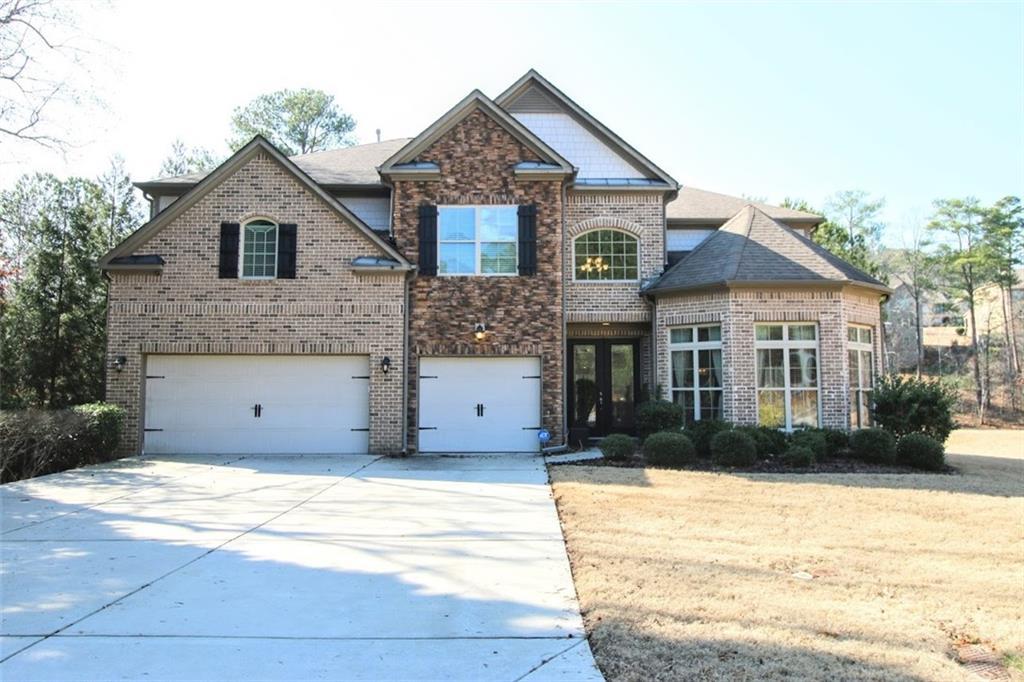Appraised higher than list price! Nestled at the end of a peaceful cul-de-sac in the sought-after Hamilton Township community of Kennesaw, this five-bedroom, five-bathroom showpiece blends timeless craftsmanship with refined character. Priced attractively below its pre-market appraised value, this is an opportunity not to miss.
As you enter, you’re welcomed by gleaming hardwoods that flow throughout the main and upper levels, setting the tone for the elegant yet inviting atmosphere. The heart of the home offers a light-filled open living area anchored by custom built-ins, a marble-accented fireplace, and coffered ceilings that add dimension and sophistication. Nearby, the formal dining room makes a bold statement with deep espresso panel accents, rustic wood textures, designer lighting, and expansive windows framing serene front yard views.
The open kitchen seamlessly connects the dining and living spaces, creating a layout perfect for entertaining. A main-level bedroom and full bath provide flexibility for guests or multigenerational living.
Upstairs, the expansive primary suite is a true retreat. Rich cherry inlay floors frame the room, while the double-tray ceiling and private sitting area with a fireplace offer the ultimate escape. The spa-inspired bath complements the suite with luxury and space to unwind. Three additional bedrooms and two full baths complete the upper level.
Downstairs, the finished basement is as functional as it is beautiful, offering a home gym, full bath, custom cabinetry, and two dedicated storage rooms.
Enjoy morning coffee or evening gatherings on the large rear deck overlooking the fenced backyard. The three-car garage, stone-accented front porch, and HardiePlank siding complete the home’s well-appointed exterior.
Located in a swim and tennis community with top-rated schools and close proximity to shopping, parks, and dining, this home is an unmatched value in luxury living. A true gem with room to grow, entertain, and relax. Schedule your private showing!
As you enter, you’re welcomed by gleaming hardwoods that flow throughout the main and upper levels, setting the tone for the elegant yet inviting atmosphere. The heart of the home offers a light-filled open living area anchored by custom built-ins, a marble-accented fireplace, and coffered ceilings that add dimension and sophistication. Nearby, the formal dining room makes a bold statement with deep espresso panel accents, rustic wood textures, designer lighting, and expansive windows framing serene front yard views.
The open kitchen seamlessly connects the dining and living spaces, creating a layout perfect for entertaining. A main-level bedroom and full bath provide flexibility for guests or multigenerational living.
Upstairs, the expansive primary suite is a true retreat. Rich cherry inlay floors frame the room, while the double-tray ceiling and private sitting area with a fireplace offer the ultimate escape. The spa-inspired bath complements the suite with luxury and space to unwind. Three additional bedrooms and two full baths complete the upper level.
Downstairs, the finished basement is as functional as it is beautiful, offering a home gym, full bath, custom cabinetry, and two dedicated storage rooms.
Enjoy morning coffee or evening gatherings on the large rear deck overlooking the fenced backyard. The three-car garage, stone-accented front porch, and HardiePlank siding complete the home’s well-appointed exterior.
Located in a swim and tennis community with top-rated schools and close proximity to shopping, parks, and dining, this home is an unmatched value in luxury living. A true gem with room to grow, entertain, and relax. Schedule your private showing!
Listing Provided Courtesy of Hester & Associates, LLC
Property Details
Price:
$765,000
MLS #:
7601767
Status:
Active
Beds:
5
Baths:
5
Address:
3438 Winborn Walk Northwest NW
Type:
Single Family
Subtype:
Single Family Residence
Subdivision:
HAMILTON TOWNSHIP
City:
Kennesaw
Listed Date:
Jun 20, 2025
State:
GA
Finished Sq Ft:
5,743
Total Sq Ft:
5,743
ZIP:
30152
Year Built:
2003
Schools
Elementary School:
Bullard
Middle School:
McClure
High School:
Harrison
Interior
Appliances
Dishwasher, Dryer, Washer, Microwave, Refrigerator, Gas Cooktop, Double Oven
Bathrooms
5 Full Bathrooms
Cooling
Central Air
Fireplaces Total
2
Flooring
Tile, Hardwood
Heating
Central
Laundry Features
In Basement, Upper Level
Exterior
Architectural Style
Traditional
Community Features
Homeowners Assoc, Clubhouse, Playground, Pool, Sidewalks, Street Lights, Tennis Court(s)
Construction Materials
Stone, Frame, Shingle Siding
Exterior Features
Other
Other Structures
None
Parking Features
Attached, Garage
Parking Spots
3
Roof
Composition, Shingle
Security Features
Smoke Detector(s), Fire Alarm
Financial
HOA Fee
$738
HOA Frequency
Annually
HOA Includes
Swim, Tennis
Initiation Fee
$500
Tax Year
2024
Taxes
$7,332
Map
Contact Us
Mortgage Calculator
Similar Listings Nearby
- 3256 Waterhouse Street NW
Kennesaw, GA$960,000
0.10 miles away
- 3759 Maryhill Lane NW
Kennesaw, GA$875,000
0.65 miles away
- 2930 Burnt Hickory Road NW
Marietta, GA$875,000
1.34 miles away
- 3621 Sutters Pond Way
Kennesaw, GA$875,000
0.48 miles away
- 940 Kinghorn Drive NW
Kennesaw, GA$860,000
0.53 miles away
- 1211 Fawndale Drive NW
Kennesaw, GA$850,000
1.94 miles away
- 783 Phil Haven Lane
Kennesaw, GA$840,000
0.68 miles away
Kennesaw, GA$835,000
1.90 miles away
- 1365 Willis Lake Drive
Kennesaw, GA$814,900
0.56 miles away
- 956 Kinghorn Drive NW
Kennesaw, GA$800,000
0.56 miles away

3438 Winborn Walk Northwest NW
Kennesaw, GA
LIGHTBOX-IMAGES






















































































































































































































































































































































































































































































































































