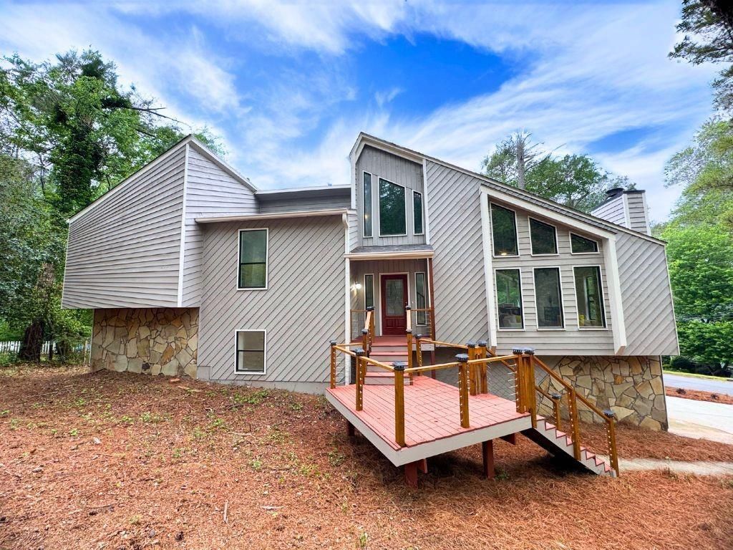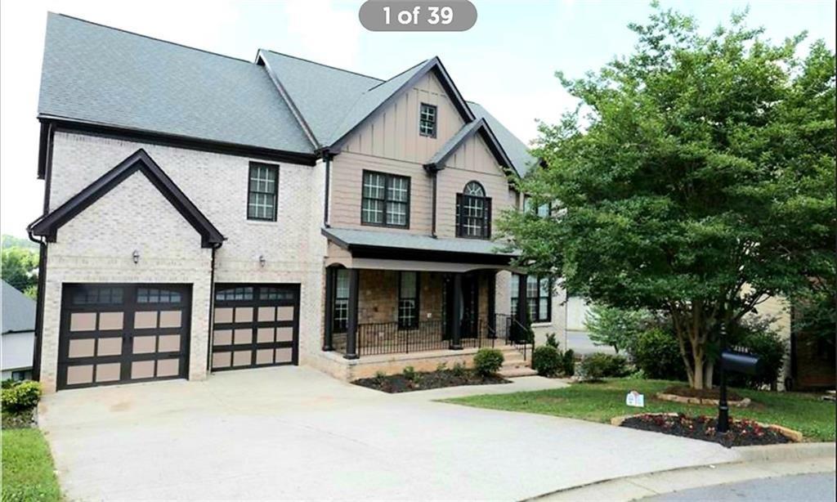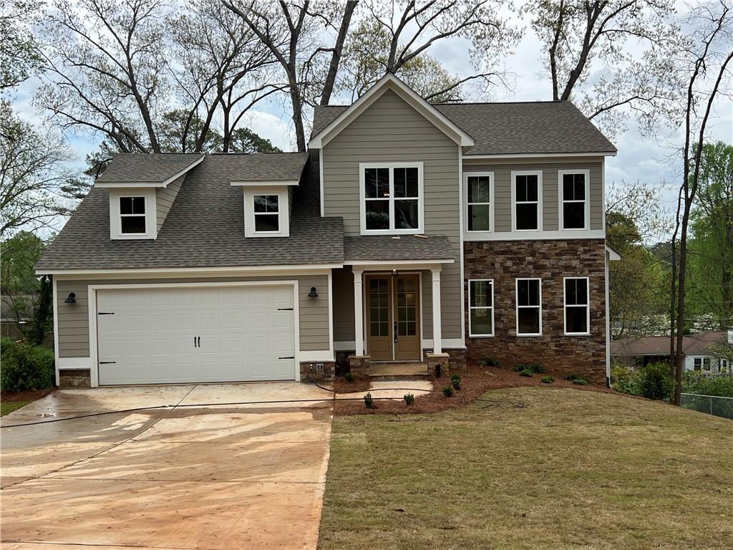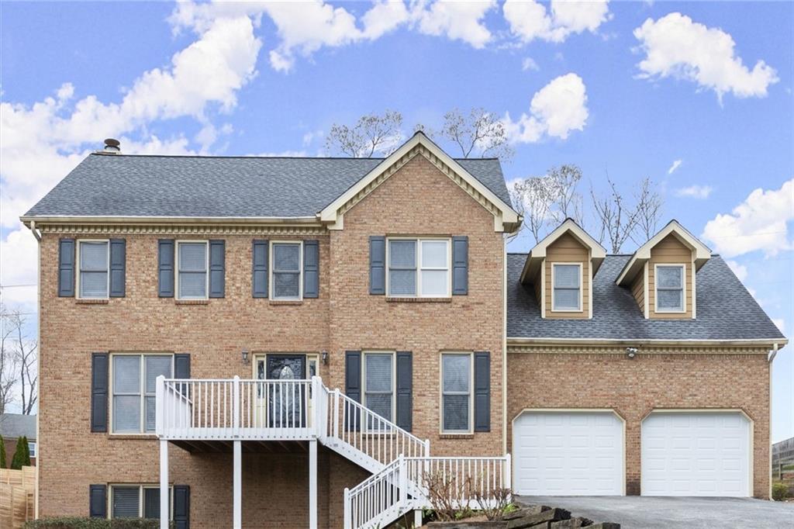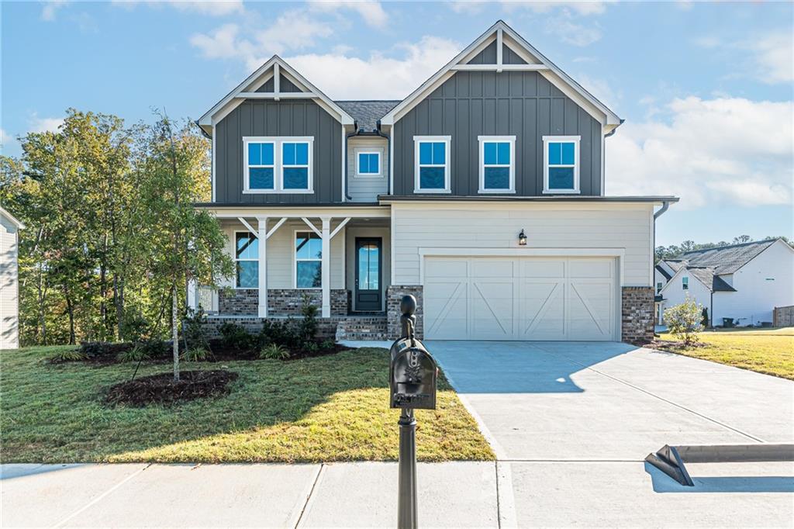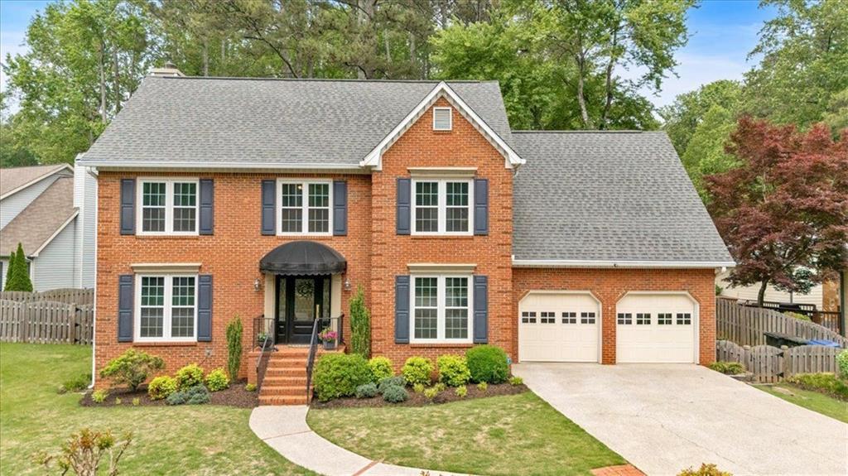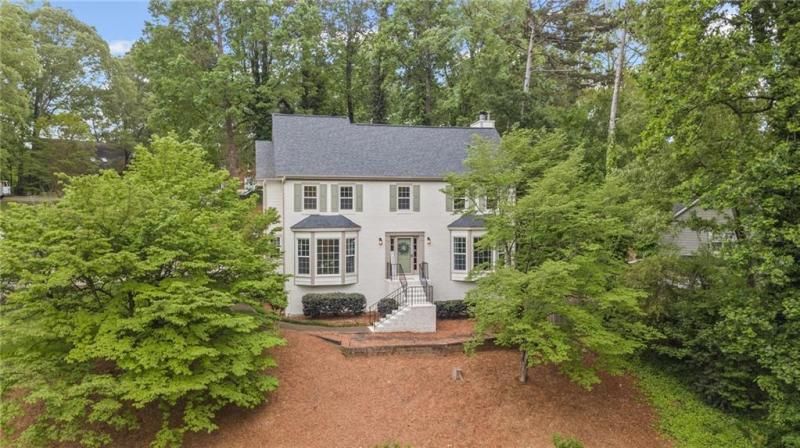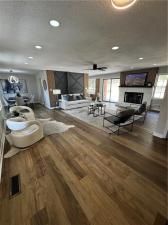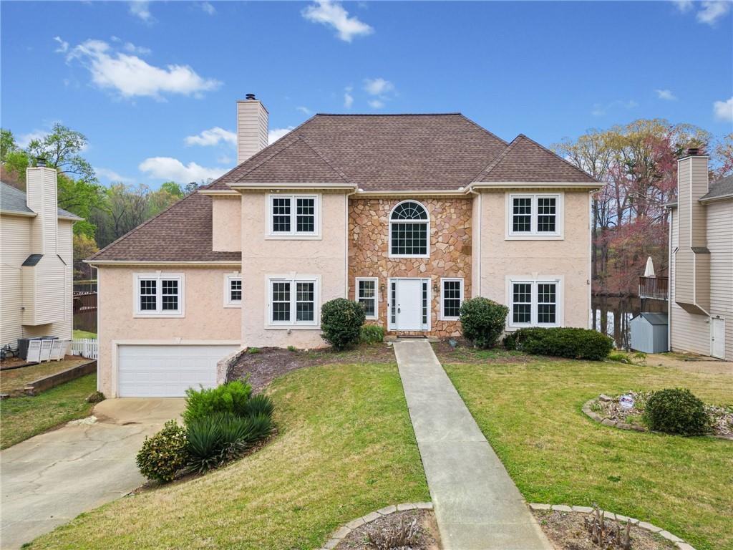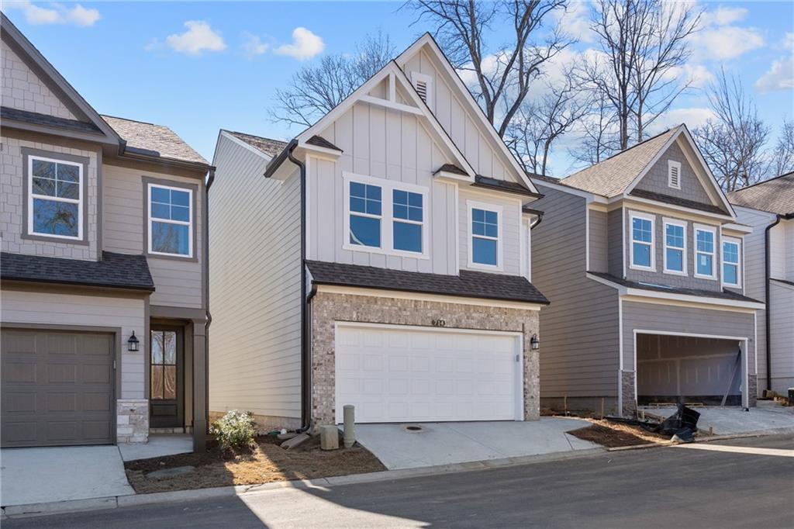Discover this beautifully renovated midcentury home featuring dramatic vaulted wood ceilings that allow the space to flood with natural light. The floor plan offers a master suite upstairs, additional bedrooms toward the rear of the home, and a fourth bedroom downstairs with a private bath. All bathrooms boast double vanities, while the master bath features a luxurious standalone soaking tub overlooking the backyard. You will find elegant quartz countertops throughout the kitchen and all bathrooms.
An upstairs loft creates a perfect retreat overlooking the spacious living area. The versatile lower level awaits your vision—ideal for a game room, home office, or personal gym—and includes a convenient pet shower.
Recent updates include a new roof, HVAC system, water heater, flooring, interior/exterior paint, driveway, and more! Enjoy prime location with easy access to shopping, dining, top-rated schools, and I-75.Don’t miss this rare opportunity to own a move-in ready home in a desirable pool and tennis community.
An upstairs loft creates a perfect retreat overlooking the spacious living area. The versatile lower level awaits your vision—ideal for a game room, home office, or personal gym—and includes a convenient pet shower.
Recent updates include a new roof, HVAC system, water heater, flooring, interior/exterior paint, driveway, and more! Enjoy prime location with easy access to shopping, dining, top-rated schools, and I-75.Don’t miss this rare opportunity to own a move-in ready home in a desirable pool and tennis community.
Listing Provided Courtesy of Coldwell Banker Realty
Property Details
Price:
$530,000
MLS #:
7565749
Status:
Active Under Contract
Beds:
4
Baths:
3
Address:
4328 Alison Jane Drive NE
Type:
Single Family
Subtype:
Single Family Residence
Subdivision:
Country Plantation
City:
Kennesaw
Listed Date:
Apr 24, 2025
State:
GA
Finished Sq Ft:
2,700
Total Sq Ft:
2,700
ZIP:
30144
Year Built:
1982
Schools
Elementary School:
Nicholson
Middle School:
McCleskey
High School:
Sprayberry
Interior
Appliances
Dishwasher
Bathrooms
3 Full Bathrooms
Cooling
Ceiling Fan(s), Central Air, Dual, Multi Units
Fireplaces Total
1
Flooring
Carpet, Ceramic Tile, Luxury Vinyl, Tile
Heating
Central
Laundry Features
In Basement, Laundry Closet
Exterior
Architectural Style
Mid- Century Modern, Rustic
Community Features
Pool, Tennis Court(s)
Construction Materials
Stone, Wood Siding
Exterior Features
Rear Stairs
Other Structures
None
Parking Features
Attached, Driveway, Garage
Roof
Composition
Security Features
Carbon Monoxide Detector(s), Smoke Detector(s)
Financial
HOA Fee
$330
HOA Frequency
Annually
Tax Year
2024
Taxes
$732
Map
Contact Us
Mortgage Calculator
Similar Listings Nearby
- 3306 Chastain Ridge Drive
Marietta, GA$687,800
1.38 miles away
- 71 Dillard Drive NE
Kennesaw, GA$649,000
1.56 miles away
- 3655 Autumn Ridge Parkway
Marietta, GA$599,900
1.09 miles away
- 4793 Moonstone Trace
Kennesaw, GA$593,265
0.88 miles away
- 4067 SILVER FIR Court
Marietta, GA$545,000
1.05 miles away
- 1945 Wenlok Trail NE
Marietta, GA$535,000
1.91 miles away
- 3421 Fawn Trail
Marietta, GA$530,000
1.78 miles away
- 3634 Autumn Ridge Parkway
Marietta, GA$525,000
1.08 miles away
- 714 Smokey Quartz Way
Kennesaw, GA$503,843
0.87 miles away

4328 Alison Jane Drive NE
Kennesaw, GA
LIGHTBOX-IMAGES

