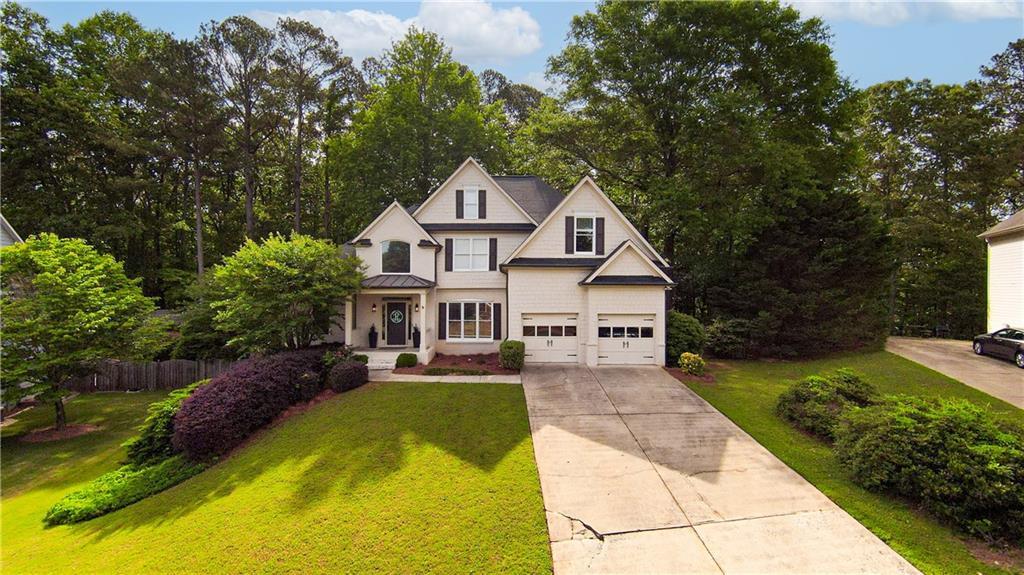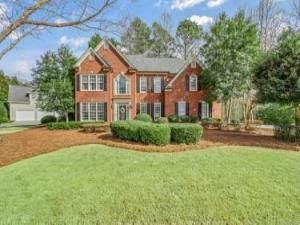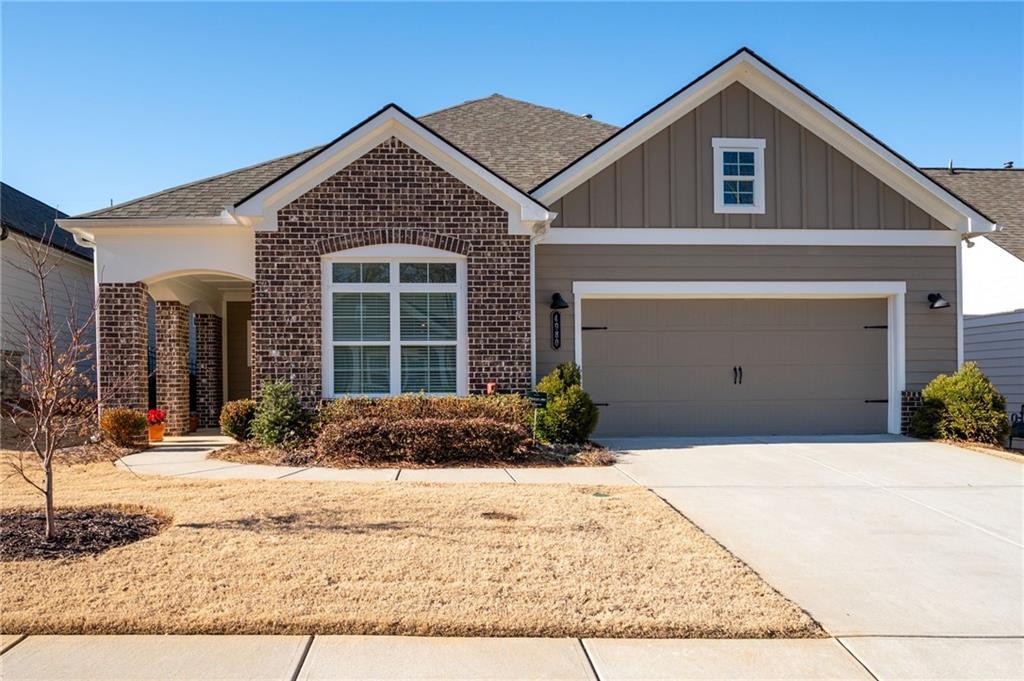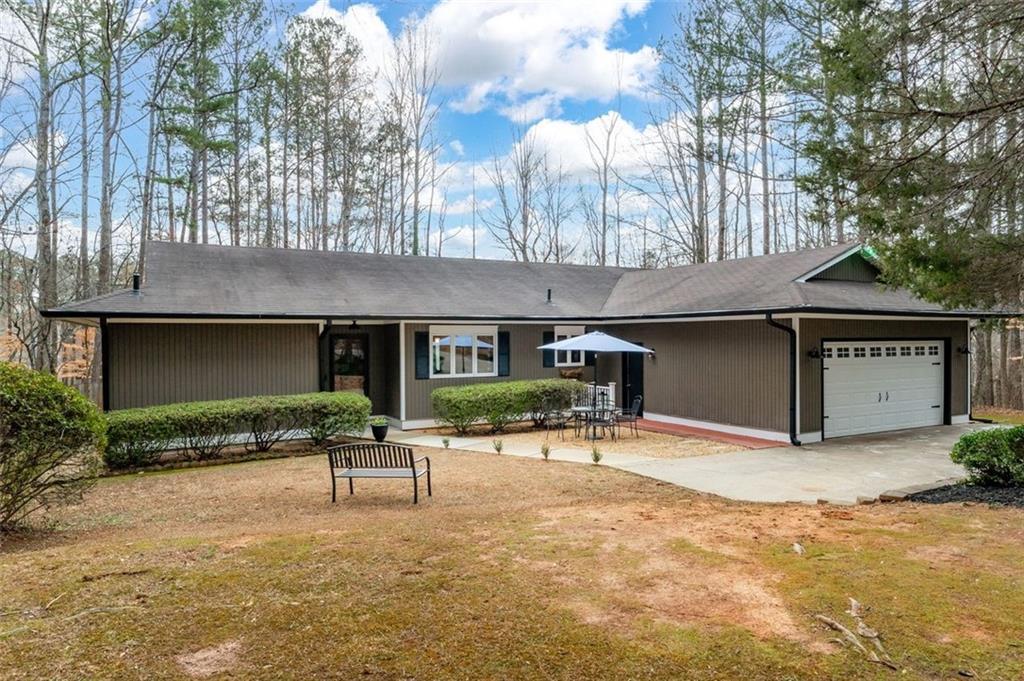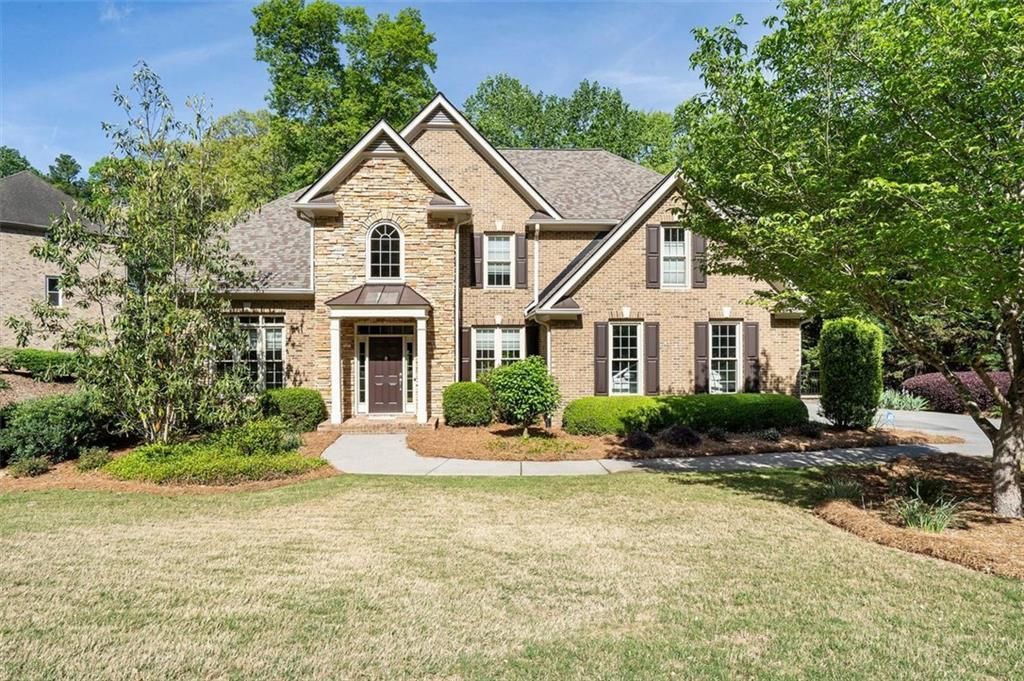Step into this beautifully designed home, where an open floor plan seamlessly connects modern elegance with everyday functionality. The fully renovated eat-in kitchen features ample counter space, stainless steel appliances, granite countertops, a spacious island, and new cabinetry – perfect for cooking and entertaining. The kitchen opens to a cozy family room with a fireplace framed by elegant built-in bookcases, alongside a versatile living room/office and a formal dining room ideal for hosting. Upstairs, the luxurious master suite offers a spa like retreat with a jetted tub, double vanities, a walk-in shower, and a generous walk-in closet. Three additional spacious bedrooms, a well-appointed hall bath, and a conveniently located laundry room complete the upper level. The professionally finished basement is an entertainer’s dream, featuring a custom-built bar, a stylish family room with tray ceiling and fireplace, a large recreation space, full bath, and storage room. Step outside to the expansive back deck, perfect for entertaining, overlooking a professionally landscaped, private backyard – a serene oasis to enjoy. Home is in walking distance to neighborhood pool, Lewis Elementary and McClure Middle Schools.
Listing Provided Courtesy of Keller Williams Realty Signature Partners
Property Details
Price:
$525,000
MLS #:
7579793
Status:
Active
Beds:
4
Baths:
4
Address:
3953 Lorien Way NW
Type:
Single Family
Subtype:
Single Family Residence
Subdivision:
Autumn Woods
City:
Kennesaw
Listed Date:
May 15, 2025
State:
GA
Finished Sq Ft:
3,485
Total Sq Ft:
3,485
ZIP:
30152
Year Built:
1996
Schools
Elementary School:
Lewis – Cobb
Middle School:
McClure
High School:
Allatoona
Interior
Appliances
Dishwasher, Disposal, Electric Range, Gas Water Heater, Microwave, Self Cleaning Oven
Bathrooms
3 Full Bathrooms, 1 Half Bathroom
Cooling
Ceiling Fan(s), Central Air, Zoned
Fireplaces Total
2
Flooring
Carpet, Hardwood
Heating
Forced Air
Laundry Features
Laundry Room
Exterior
Architectural Style
Traditional
Community Features
Homeowners Assoc, Playground, Pool, Street Lights
Construction Materials
Frame, Stucco
Exterior Features
Private Entrance, Private Yard
Other Structures
None
Parking Features
Attached, Garage, Garage Faces Front, Kitchen Level, Level Driveway
Roof
Composition, Ridge Vents, Shingle
Security Features
Security Service, Smoke Detector(s)
Financial
HOA Fee
$465
HOA Frequency
Annually
HOA Includes
Swim
Initiation Fee
$400
Tax Year
2024
Taxes
$957
Map
Contact Us
Mortgage Calculator
Similar Listings Nearby
- 5015 Preservation Pointe NW
Kennesaw, GA$649,900
1.78 miles away
- 4002 Turnstone Drive NW
Kennesaw, GA$635,000
1.16 miles away
- 1558 Amberwood Creek Drive NW
Kennesaw, GA$634,999
1.11 miles away
- 1661 Duxbury Lane NW
Kennesaw, GA$600,000
1.49 miles away
- 4213 Bretdale Run NW
Kennesaw, GA$600,000
1.23 miles away
- 4980 Pleasantry Way NW
Acworth, GA$599,900
1.74 miles away
- 1812 Mountain Lake Drive NW
Kennesaw, GA$590,000
1.87 miles away
- 2796 County Line Road NW
Acworth, GA$589,500
1.92 miles away
- 1459 HICKORY BRANCH Trail NW
Kennesaw, GA$580,000
1.36 miles away
- 4901 Pleasantry Way NW
Acworth, GA$550,000
1.57 miles away

3953 Lorien Way NW
Kennesaw, GA
LIGHTBOX-IMAGES



















































