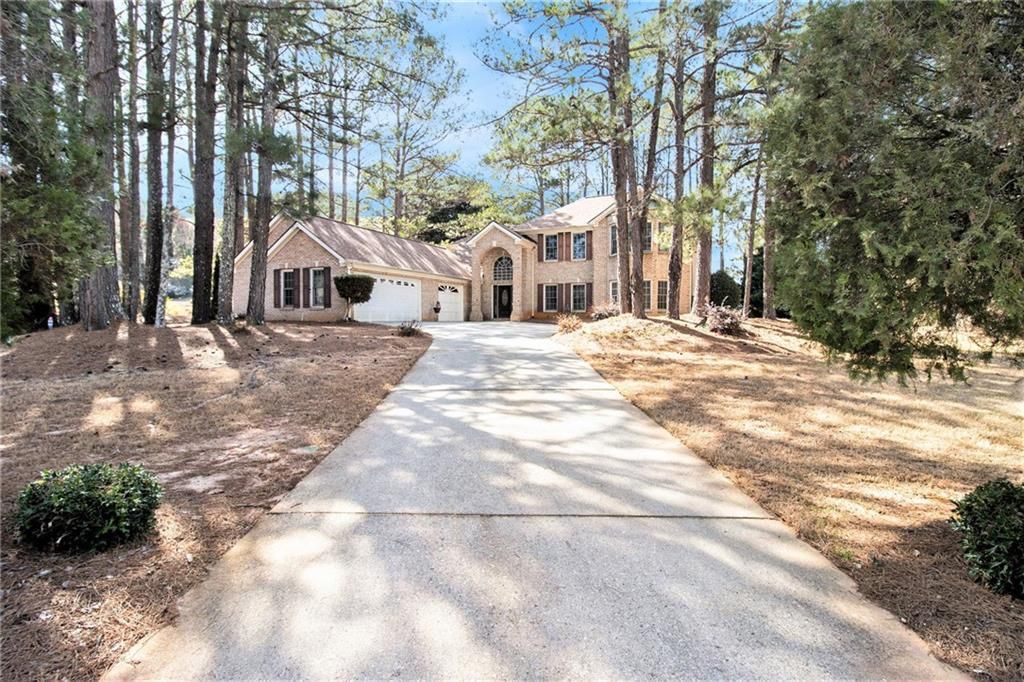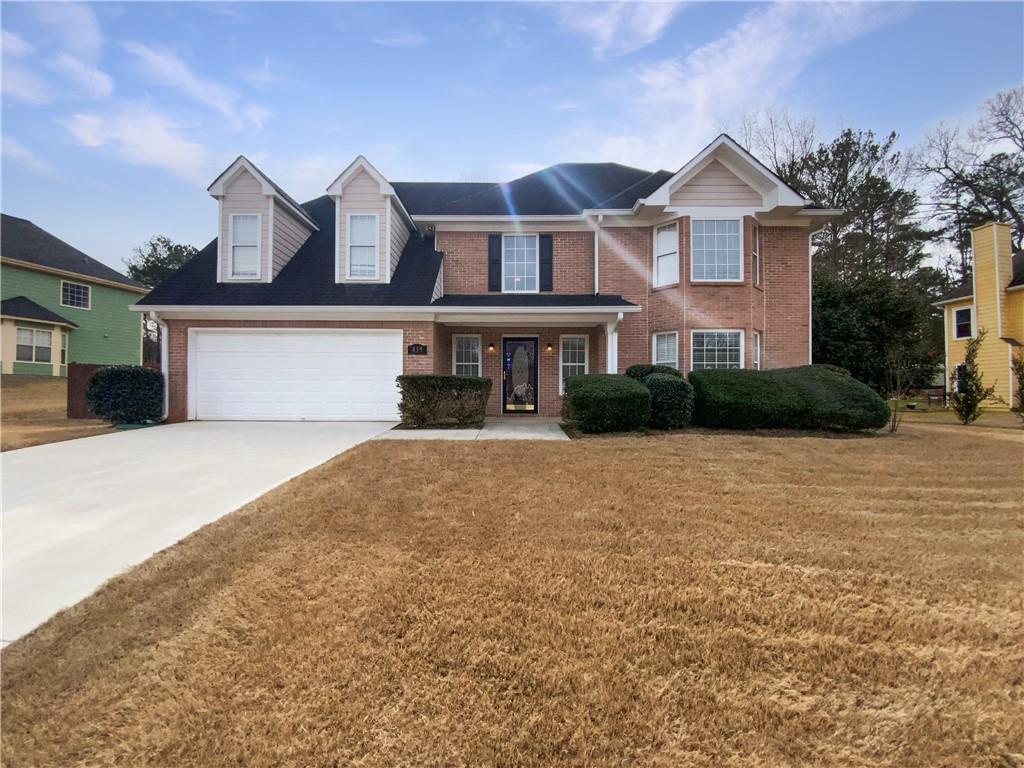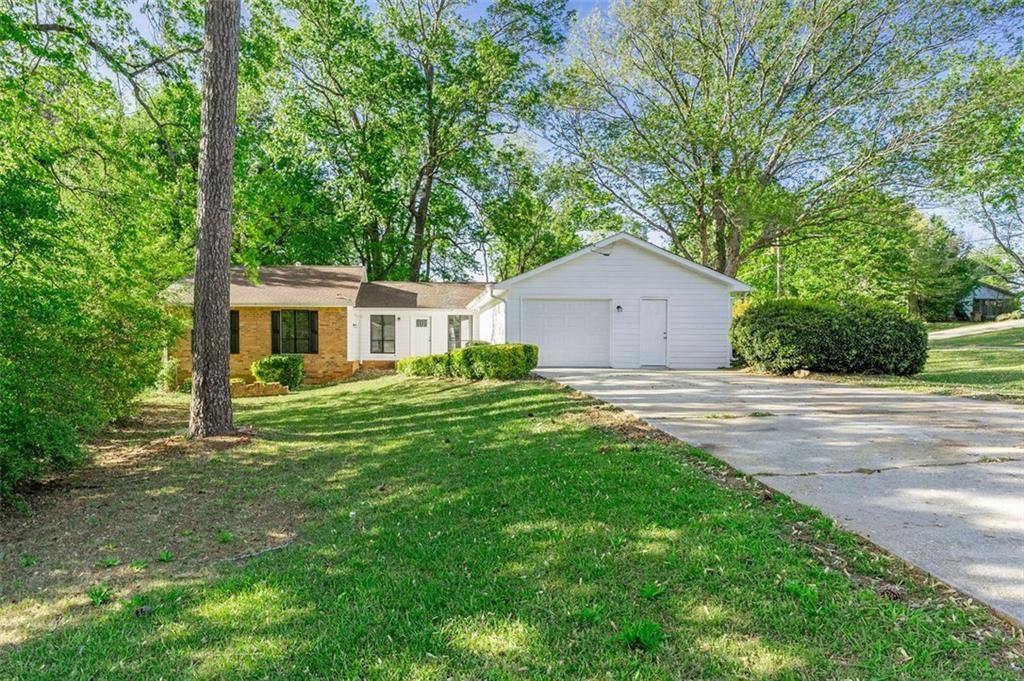Welcome to this stunning 4-bedroom, 2.5-bath home nestled in a quiet cul-de-sac in one of Henry County’s most desirable neighborhoods. With over 4,000 square feet of beautifully designed living space, this residence is flooded with natural sunlight and features an open-concept kitchen equipped with a gas stove, stainless steel appliances, a large island, and a walk-in pantry—perfect for hosting and everyday comfort.
The main level also offers a formal dining room, a flexible living room or bonus room space, a laundry room, and a spacious two-car garage. Upstairs, enjoy a versatile loft with its own private stairwell entrance, ideal for a media room, office, or play area. The oversized master suite boasts a large sitting area, vaulted ceilings, and a spa-like master bathroom with double vanities, a soaking tub, separate shower, private toilet room, and a massive walk-in closet.
All secondary bedrooms are generously sized—no small rooms here—and the layout is ideal for families or those needing extra space. Outside, the property features a large backyard with endless possibilities for entertaining, gardening, or relaxing. Conveniently located near shops, dining, and highway access, this home is move-in ready and waiting for its new owners.
The main level also offers a formal dining room, a flexible living room or bonus room space, a laundry room, and a spacious two-car garage. Upstairs, enjoy a versatile loft with its own private stairwell entrance, ideal for a media room, office, or play area. The oversized master suite boasts a large sitting area, vaulted ceilings, and a spa-like master bathroom with double vanities, a soaking tub, separate shower, private toilet room, and a massive walk-in closet.
All secondary bedrooms are generously sized—no small rooms here—and the layout is ideal for families or those needing extra space. Outside, the property features a large backyard with endless possibilities for entertaining, gardening, or relaxing. Conveniently located near shops, dining, and highway access, this home is move-in ready and waiting for its new owners.
Listing Provided Courtesy of HomeSmart
Property Details
Price:
$374,900
MLS #:
7622808
Status:
Active
Beds:
4
Baths:
3
Address:
236 HUNTING Court
Type:
Single Family
Subtype:
Single Family Residence
Subdivision:
Spivey Ridge
City:
Jonesboro
Listed Date:
Jul 28, 2025
State:
GA
Total Sq Ft:
4,214
ZIP:
30236
Year Built:
1993
Schools
Elementary School:
Red Oak
Middle School:
Dutchtown
High School:
Dutchtown
Interior
Appliances
Dishwasher, Electric Range, Refrigerator, Microwave, Other
Bathrooms
2 Full Bathrooms, 1 Half Bathroom
Cooling
Central Air, Other
Fireplaces Total
1
Flooring
Carpet, Hardwood, Other
Heating
Central, Other
Laundry Features
Main Level
Exterior
Architectural Style
Other, Traditional
Community Features
None
Construction Materials
Hardi Plank Type, Other
Exterior Features
Garden, Lighting, Other, Private Entrance, Rain Gutters
Other Structures
None
Parking Features
Attached, Garage Door Opener, Driveway, Garage, Garage Faces Side
Parking Spots
6
Roof
Other, Shingle
Security Features
Smoke Detector(s)
Financial
Tax Year
2024
Taxes
$1,991
Map
Contact Us
Mortgage Calculator
Similar Listings Nearby
- 532 Surrey Lane
Stockbridge, GA$480,000
1.93 miles away
- 7326 Leland Lane
Jonesboro, GA$450,000
1.75 miles away
- 11 Tallulah Court
Jonesboro, GA$400,000
1.79 miles away
- 439 Emerald Trace
Jonesboro, GA$372,000
0.71 miles away
- 247 Spivey Ridge Circle
Jonesboro, GA$369,900
0.24 miles away
- 3213 Stonemill Drive
Jonesboro, GA$368,900
0.52 miles away
- 2254 Lisbon Lane
Jonesboro, GA$339,900
1.62 miles away
- 2282 Tiffany Court
Jonesboro, GA$330,000
1.77 miles away
- 117 Titan Road
Stockbridge, GA$325,000
1.57 miles away

236 HUNTING Court
Jonesboro, GA
LIGHTBOX-IMAGES
































































































































































































































































