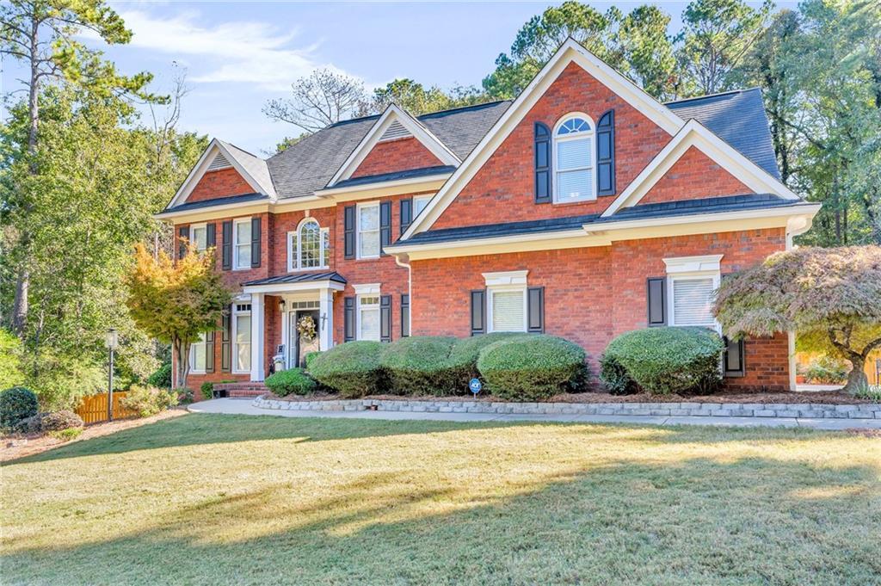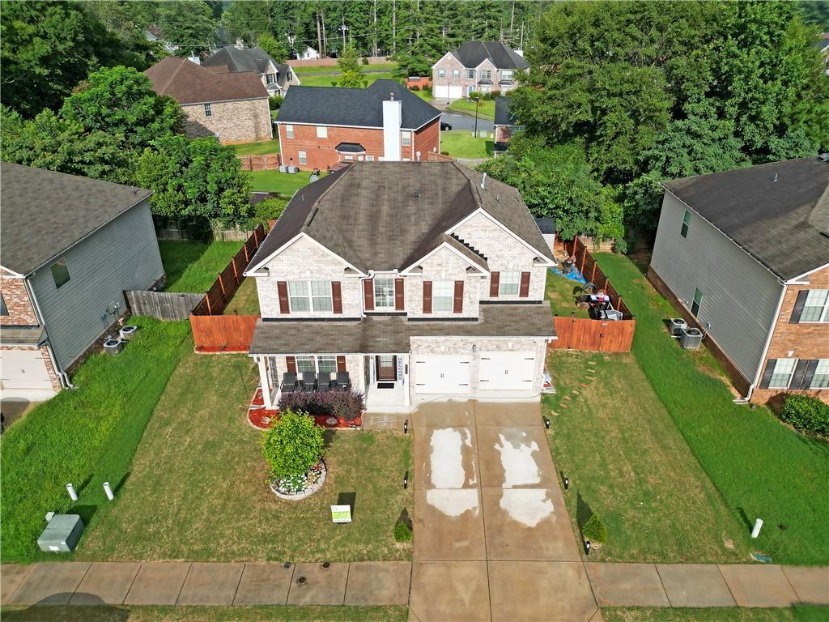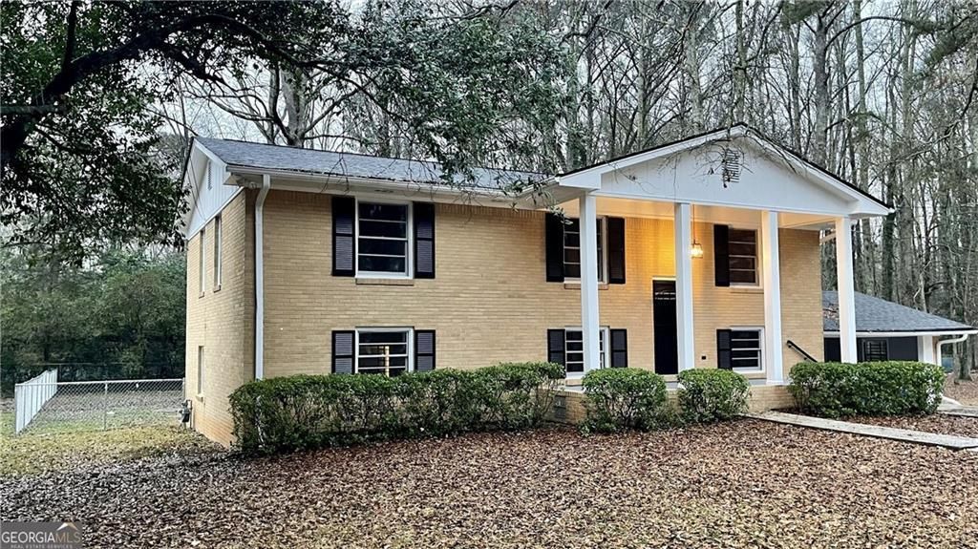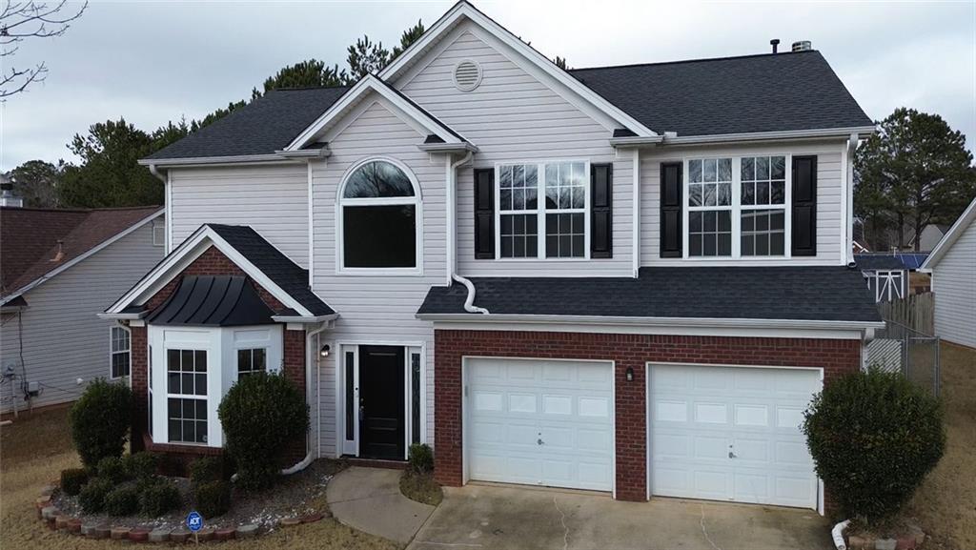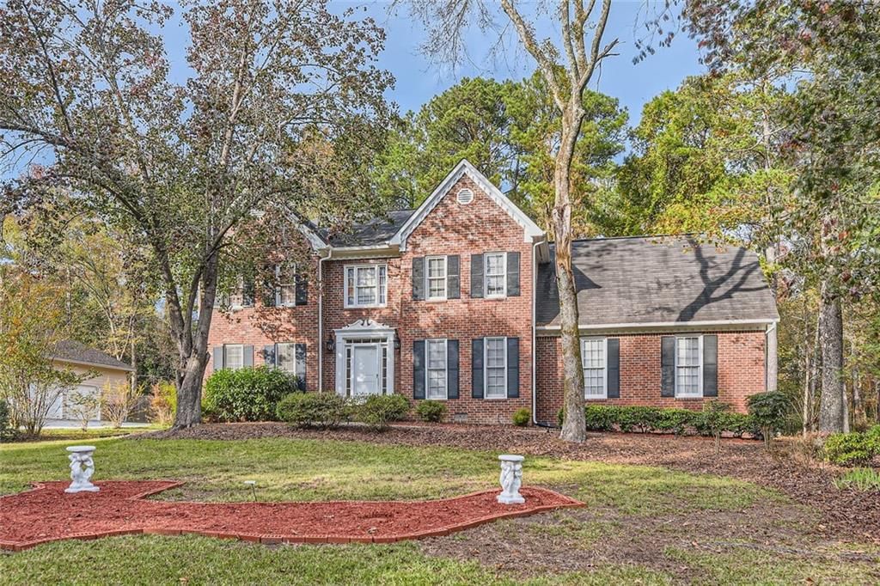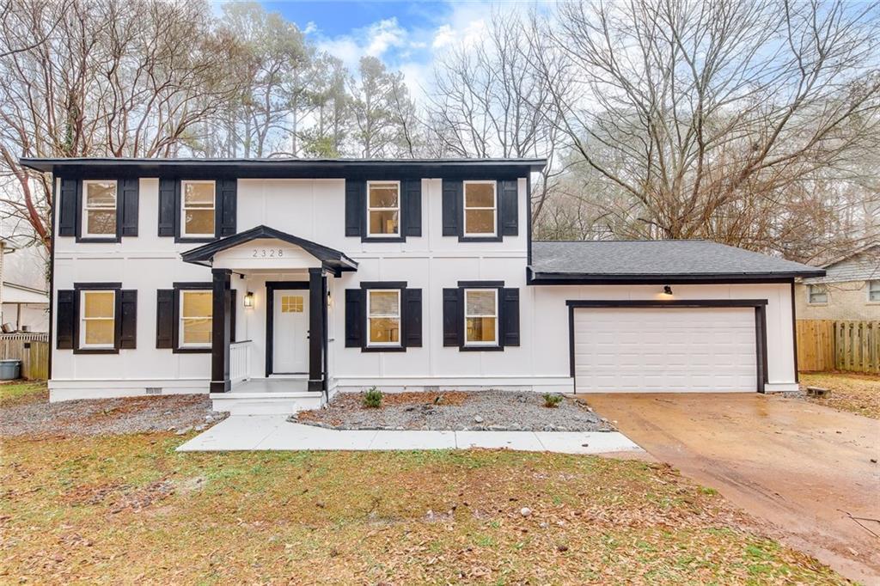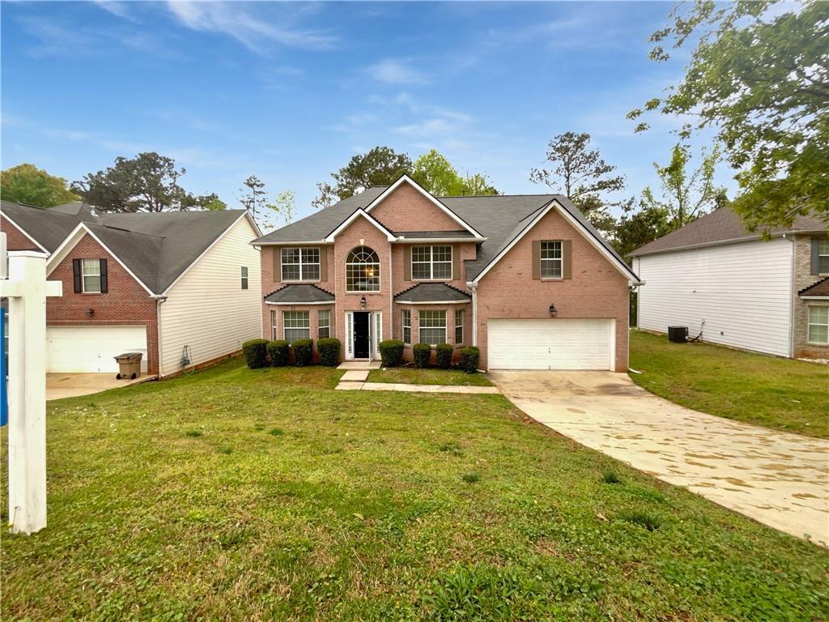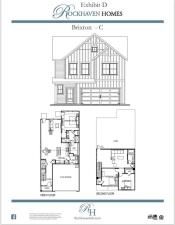Spacious 5BR/3BA on a Prime Corner Lot – Minutes from Lake Spivey, Hartsfield-Jackson & Downtown Atlanta! ideally situated on a large, open corner lot in the heart of Jonesboro. From the moment you enter the grand two-story foyer, you’ll feel the warmth and flexibility of this spacious layout. The main level features a full bedroom with an adjoining bath—ideal for guests, a home office, or a flex space to suit your needs. Entertain effortlessly in the formal living room and separate dining room, offering views of the level backyard—perfect for outdoor gatherings and family time. The heart of the home is the recently updated kitchen, complete with stainless steel appliances, granite countertops, and an abundance of cabinetry, all overlooking the inviting family room with a cozy gas fireplace. Fresh paint and brand-new flooring and light fixtures throughout the home give it a crisp, modern feel, while the updated bathrooms add stylish functionality. A private back staircase leads to the oversized primary suite featuring a fireplace, trey ceilings, a walk-in closet, and a peaceful sitting area. Three additional bedrooms with trey ceilings, generous closets, and plenty of natural light round out the upper level. Enjoy peace of mind with a brand-new roof. Residents love Jonesboro for its southern charm, historic roots, and strong sense of community. With easy access to parks, schools, dining, shopping, and major highways, it’s the perfect blend of suburban serenity and city convenience. Don’t miss this move-in-ready gem in one of Metro Atlanta’s most connected and welcoming neighborhoods!
Listing Provided Courtesy of EXP Realty, LLC.
Property Details
Price:
$355,000
MLS #:
7565636
Status:
Active
Beds:
4
Baths:
3
Address:
9482 Deer Crossing Lane
Type:
Single Family
Subtype:
Single Family Residence
Subdivision:
Deer Crossing
City:
Jonesboro
Listed Date:
Apr 23, 2025
State:
GA
Finished Sq Ft:
3,028
Total Sq Ft:
3,028
ZIP:
30236
Year Built:
2004
Schools
Elementary School:
Suder
Middle School:
Mundys Mill
High School:
Jonesboro
Interior
Appliances
Dishwasher, Disposal, Gas Oven, Gas Water Heater, Microwave, Refrigerator
Bathrooms
3 Full Bathrooms
Cooling
Ceiling Fan(s), Central Air
Fireplaces Total
2
Flooring
Carpet, Luxury Vinyl
Heating
Central, Natural Gas
Laundry Features
Laundry Room, Main Level
Exterior
Architectural Style
Colonial, Traditional
Community Features
Homeowners Assoc
Construction Materials
Brick Front, Vinyl Siding
Exterior Features
Rain Gutters
Other Structures
None
Parking Features
Garage, Garage Door Opener, Garage Faces Side, Kitchen Level, Level Driveway
Roof
Shingle
Security Features
None
Financial
HOA Fee
$115
HOA Frequency
Annually
HOA Includes
Maintenance Grounds
Initiation Fee
$300
Tax Year
2024
Taxes
$5,507
Map
Contact Us
Mortgage Calculator
Similar Listings Nearby
- 9120 Retreat Pass
Jonesboro, GA$460,000
1.23 miles away
- 1160 Faulkner Way
Jonesboro, GA$412,000
1.35 miles away
- 9348 Lantana Trail
Jonesboro, GA$399,900
1.92 miles away
- 1607 Hillview Avenue
Jonesboro, GA$392,800
1.93 miles away
- 1255 Silverstone Trail
Jonesboro, GA$365,000
0.52 miles away
- 2582 Fairview Lane
Jonesboro, GA$360,000
1.92 miles away
- 2328 Carnes Road
Jonesboro, GA$359,999
1.55 miles away
- 1882 Byrom Parkway
Jonesboro, GA$354,000
0.60 miles away
- 1248 Riverstone Road
Jonesboro, GA$349,990
0.65 miles away

9482 Deer Crossing Lane
Jonesboro, GA
LIGHTBOX-IMAGES














































































