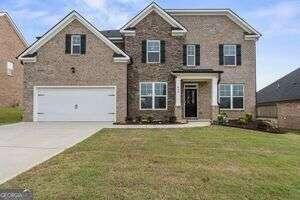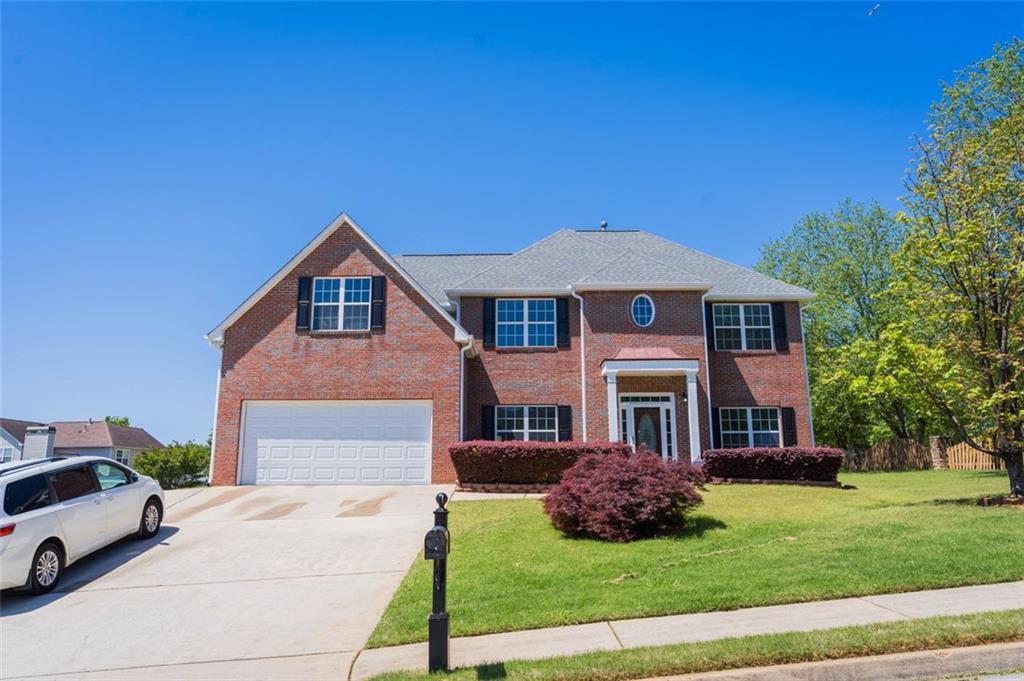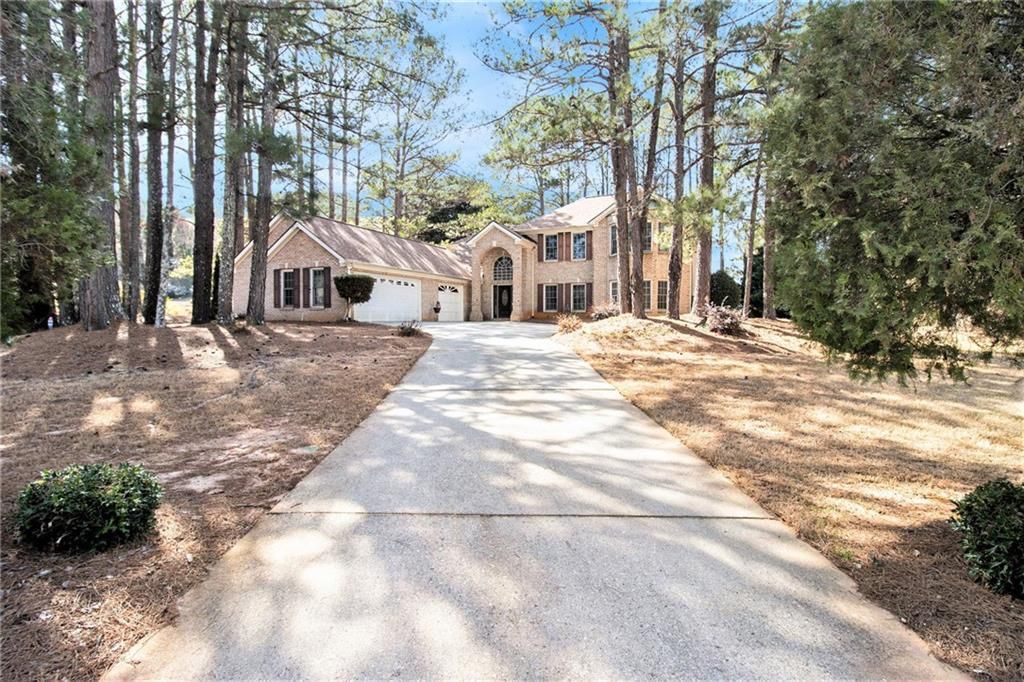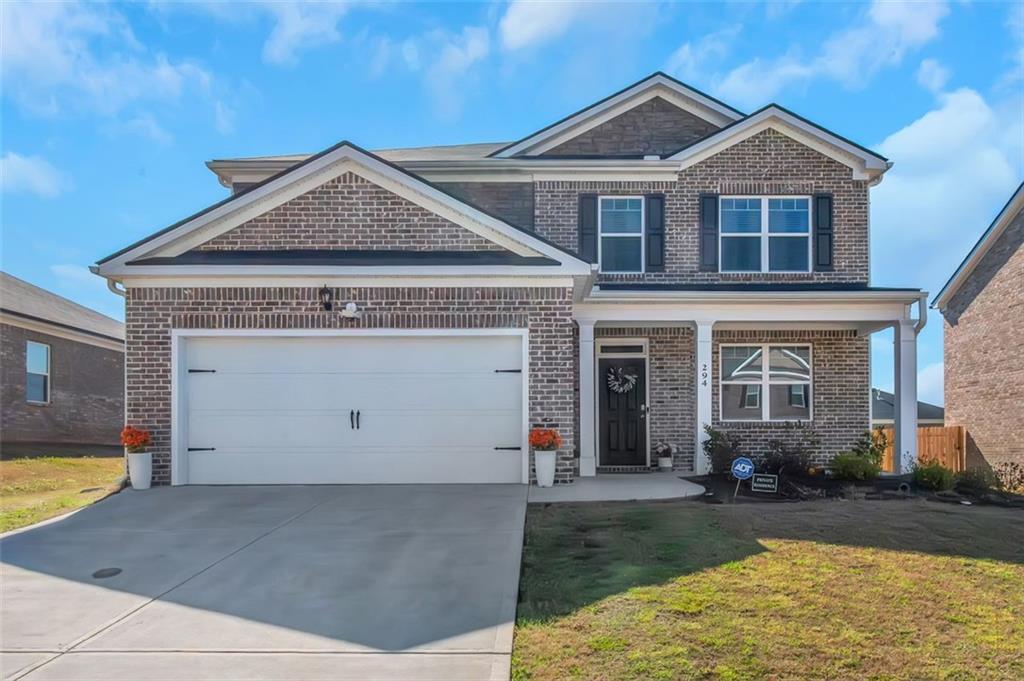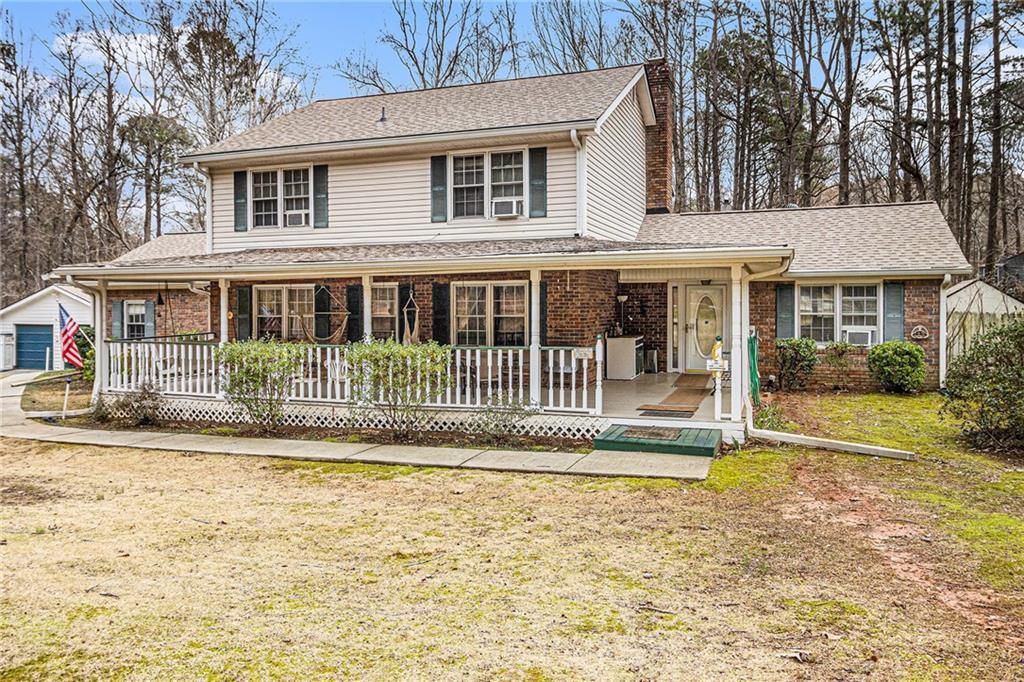Step into style and space in this beautiful 4-bedroom, 2.5-bath home featuring brand new flooring throughout! From the moment you walk in, you’re greeted by soaring two-story ceilings in the living room and foyer, flooding the space with natural light and an open, airy feel. A double-sided fireplace connects the cozy living area with the breakfast nook area, adding warmth and character.
The primary suite is conveniently located on the main level, complete with his-and-hers closets, a double vanity, and a separate soaking tub and shower—a perfect retreat after a long day. Just off the hallway, you’ll also find a bonus room that works great as a home office, guest space, or even a 5th bedroom.
Upstairs, three more generously sized bedrooms await, each with sizeable closets and easy access to a full bathroom.
If you love to cook or entertain, the oversized kitchen is sure to impress with abundant cabinetry and expansive countertops—plenty of room to spread out and get creative.
Enjoy access to fantastic community amenities including a clubhouse, playground, and pool—all maintained through the HOA. Located just minutes from Lake Spivey and close to great shopping, dining, and entertainment, this home offers the perfect balance of comfort and convenience.
Don’t miss your chance to make this one yours—schedule your private showing today!
The primary suite is conveniently located on the main level, complete with his-and-hers closets, a double vanity, and a separate soaking tub and shower—a perfect retreat after a long day. Just off the hallway, you’ll also find a bonus room that works great as a home office, guest space, or even a 5th bedroom.
Upstairs, three more generously sized bedrooms await, each with sizeable closets and easy access to a full bathroom.
If you love to cook or entertain, the oversized kitchen is sure to impress with abundant cabinetry and expansive countertops—plenty of room to spread out and get creative.
Enjoy access to fantastic community amenities including a clubhouse, playground, and pool—all maintained through the HOA. Located just minutes from Lake Spivey and close to great shopping, dining, and entertainment, this home offers the perfect balance of comfort and convenience.
Don’t miss your chance to make this one yours—schedule your private showing today!
Listing Provided Courtesy of EXP Realty, LLC.
Property Details
Price:
$435,000
MLS #:
7584025
Status:
Active
Beds:
4
Baths:
3
Address:
543 Serene Waters Trail
Type:
Single Family
Subtype:
Single Family Residence
Subdivision:
Creekview at Falling Waters
City:
Jonesboro
Listed Date:
May 20, 2025
State:
GA
Finished Sq Ft:
2,992
Total Sq Ft:
2,992
ZIP:
30236
Year Built:
2003
Schools
Elementary School:
Pate’s Creek
Middle School:
Dutchtown
High School:
Dutchtown
Interior
Appliances
Dishwasher, Gas Oven
Bathrooms
2 Full Bathrooms, 1 Half Bathroom
Cooling
Central Air
Fireplaces Total
2
Flooring
Tile, Vinyl
Heating
Central
Laundry Features
Laundry Room
Exterior
Architectural Style
Traditional
Community Features
Homeowners Assoc, Playground, Pool
Construction Materials
Brick, Brick Front, Vinyl Siding
Exterior Features
None
Other Structures
None
Parking Features
Garage, Garage Faces Front
Roof
Shingle
Security Features
None
Financial
HOA Fee
$600
HOA Frequency
Annually
Tax Year
2024
Taxes
$4,950
Map
Contact Us
Mortgage Calculator
Similar Listings Nearby
- 8117 Spivey Road
Jonesboro, GA$499,000
1.39 miles away
- 3139 PLAYERS Drive
Jonesboro, GA$495,000
1.31 miles away
- 916 Dexter Drive
Stockbridge, GA$489,900
1.55 miles away
- 214 Jamestown Avenue
Jonesboro, GA$456,000
0.73 miles away
- 100 WYNGATE CHASE
Stockbridge, GA$450,000
1.09 miles away
- 11 Tallulah Court
Jonesboro, GA$445,000
0.17 miles away
- 294 BRODER FARMS Drive
Stockbridge, GA$425,000
1.36 miles away
- 266 Monarch Village Way
Stockbridge, GA$420,000
0.64 miles away
- 112 Christopher Lane
Stockbridge, GA$390,000
1.57 miles away

543 Serene Waters Trail
Jonesboro, GA
LIGHTBOX-IMAGES































































































































































