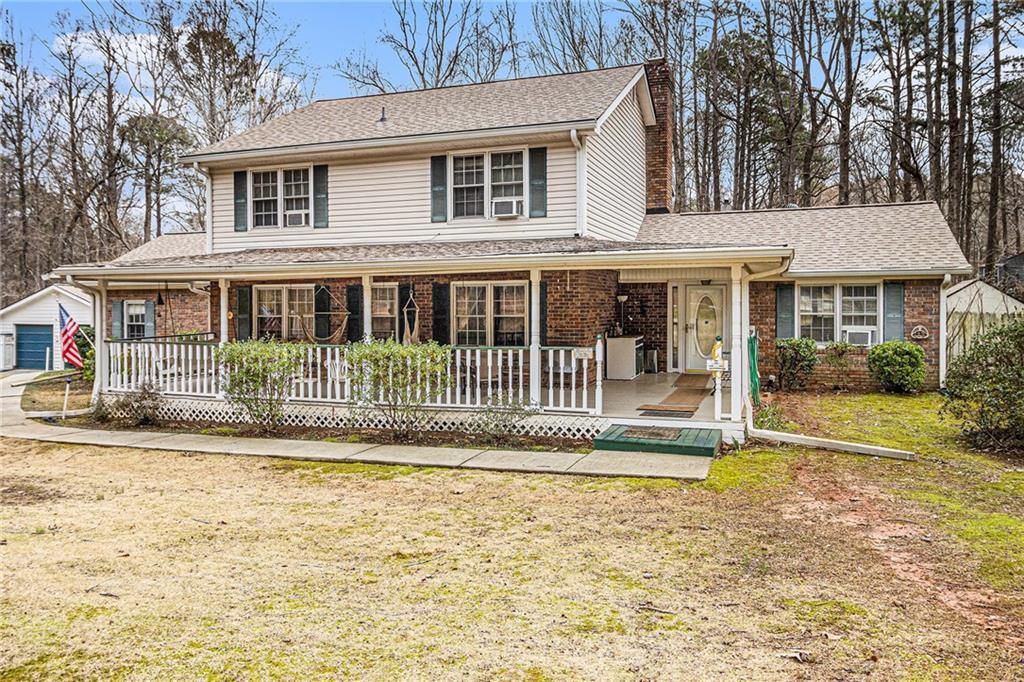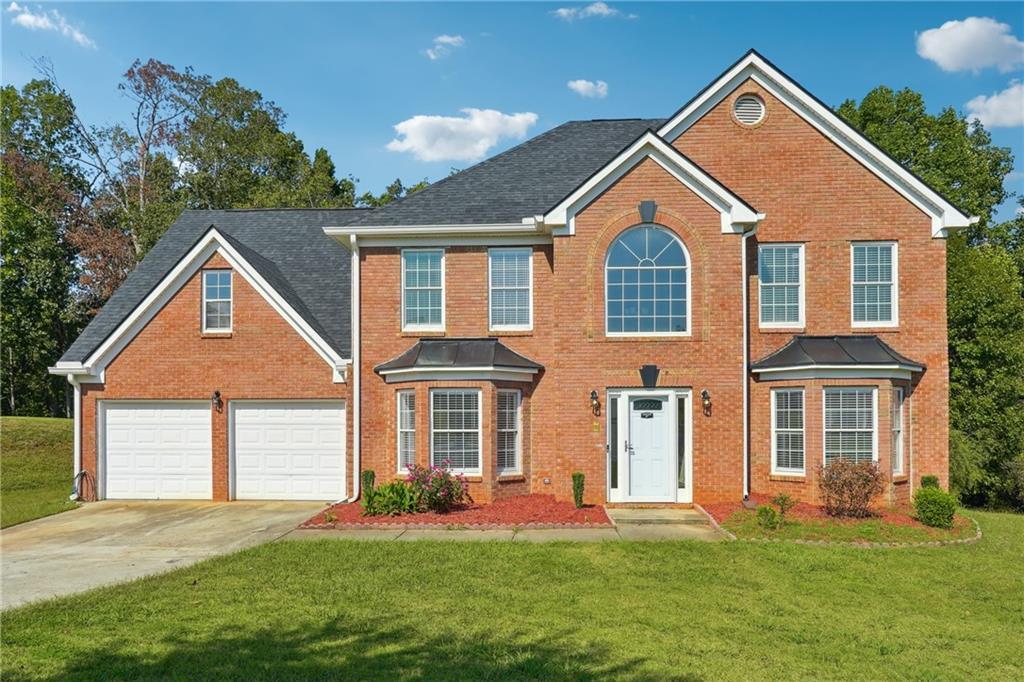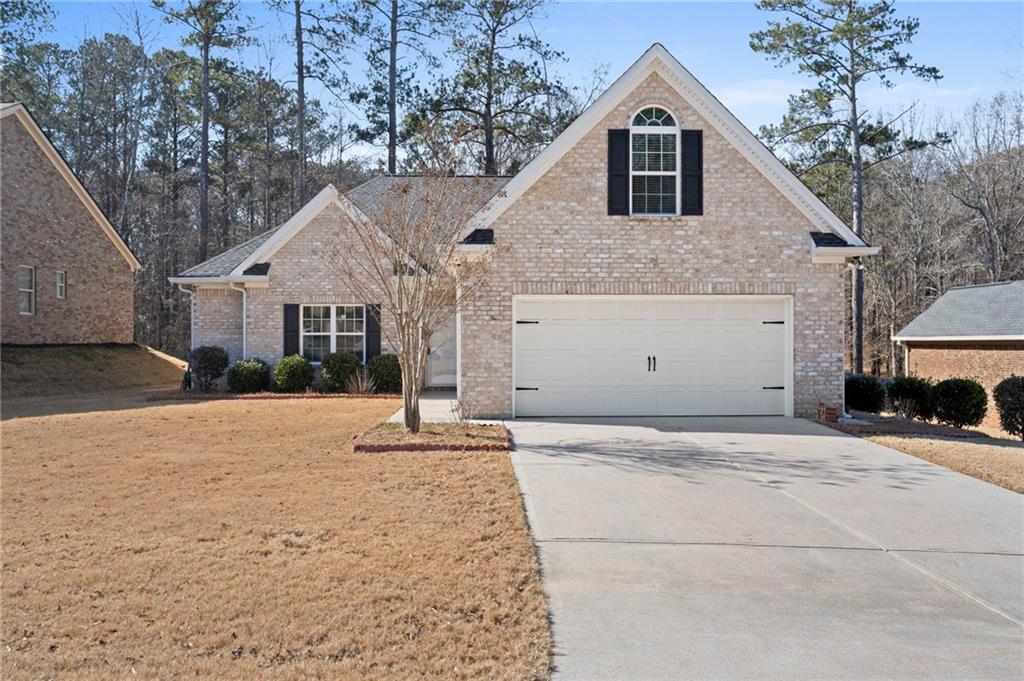Welcome to Chestnut Lake Estates! Inside this community, this charming traditional home features 4 sides brick with vinyl siding and offers 4 bedrooms and 2.5 bathrooms—ready for you to make it your own! Inside, you’ll find a beautifully updated kitchen, newly renovated bathrooms, fresh paint throughout, triple-panel windows, an architectural roof, and a brand-new water heater.
The main floor boasts an open-concept layout with a spacious eat-in kitchen, a large family room, and an additional sitting room with a fireplace—perfect for relaxing or entertaining.
Enjoy the convenience of a 2-car garage and a long driveway that provides plenty of parking for guests. The backyard is generous in size, ideal for gatherings, and features a shed for extra storage.
Don’t miss your chance to call this beautiful home in Chestnut Lake Estates yours—schedule a showing today!
The main floor boasts an open-concept layout with a spacious eat-in kitchen, a large family room, and an additional sitting room with a fireplace—perfect for relaxing or entertaining.
Enjoy the convenience of a 2-car garage and a long driveway that provides plenty of parking for guests. The backyard is generous in size, ideal for gatherings, and features a shed for extra storage.
Don’t miss your chance to call this beautiful home in Chestnut Lake Estates yours—schedule a showing today!
Listing Provided Courtesy of HomeSmart
Property Details
Price:
$299,999
MLS #:
7559234
Status:
Active
Beds:
4
Baths:
3
Address:
9082 Chestnut Lake Drive
Type:
Single Family
Subtype:
Single Family Residence
Subdivision:
Chestnut Lake Estate
City:
Jonesboro
Listed Date:
Apr 15, 2025
State:
GA
Finished Sq Ft:
2,125
Total Sq Ft:
2,125
ZIP:
30236
Year Built:
1979
Schools
Elementary School:
Pate’s Creek
Middle School:
Dutchtown
High School:
Dutchtown
Interior
Appliances
Dishwasher, Disposal, Electric Range, Refrigerator
Bathrooms
2 Full Bathrooms, 1 Half Bathroom
Cooling
Central Air
Fireplaces Total
1
Flooring
Carpet, Tile
Heating
Central
Laundry Features
In Garage
Exterior
Architectural Style
Traditional
Community Features
None
Construction Materials
Brick 4 Sides, Vinyl Siding
Exterior Features
Garden, Storage
Other Structures
None
Parking Features
Driveway, Garage, Garage Faces Side
Roof
Shingle
Security Features
Carbon Monoxide Detector(s)
Financial
Tax Year
2024
Taxes
$660
Map
Contact Us
Mortgage Calculator
Similar Listings Nearby
- 112 Christopher Lane
Stockbridge, GA$388,000
1.06 miles away
- 20 Lisa Court
Stockbridge, GA$380,000
0.95 miles away
- 3329 Walt Stephens Road
Stockbridge, GA$378,700
1.61 miles away
- 2799 Lake Jodeco Road
Jonesboro, GA$364,000
1.73 miles away
- 93 Carriage Lake Drive
Stockbridge, GA$359,900
1.65 miles away
- 1576 Thornwick Trace
Stockbridge, GA$339,900
0.89 miles away
- 415 Stephanie Court
Stockbridge, GA$339,000
1.05 miles away
- 806 Chelsea Wood Court
Stockbridge, GA$336,000
1.02 miles away
- 804 Bridle Cove
Stockbridge, GA$334,900
1.59 miles away
- 106 Saint Margrit Circle
Stockbridge, GA$329,900
1.50 miles away

9082 Chestnut Lake Drive
Jonesboro, GA
LIGHTBOX-IMAGES










































































































































































































































































































































































































































































