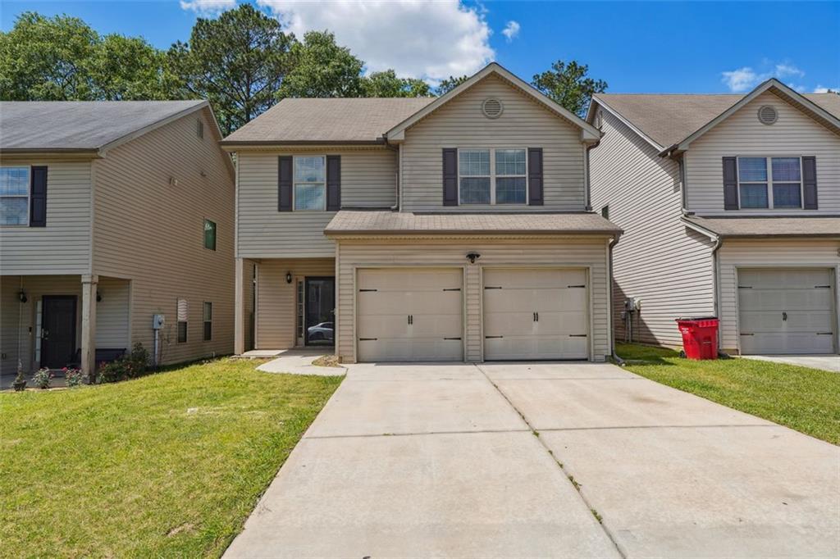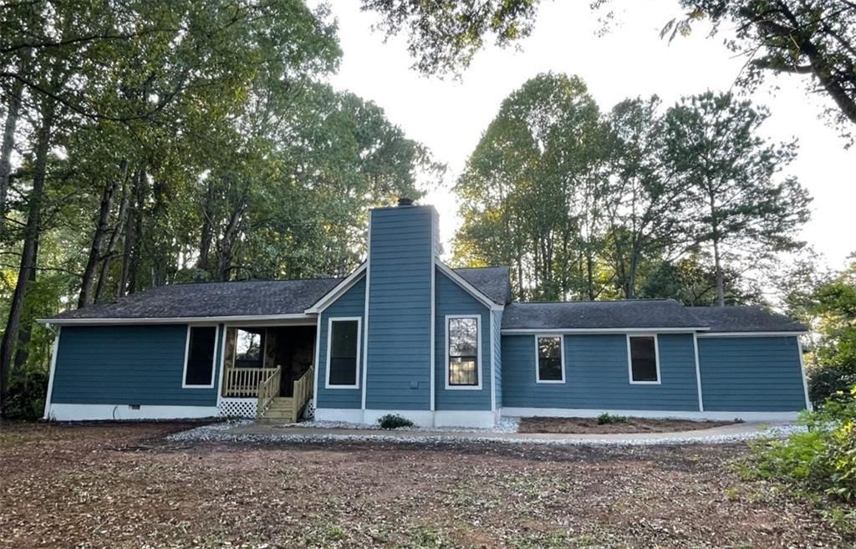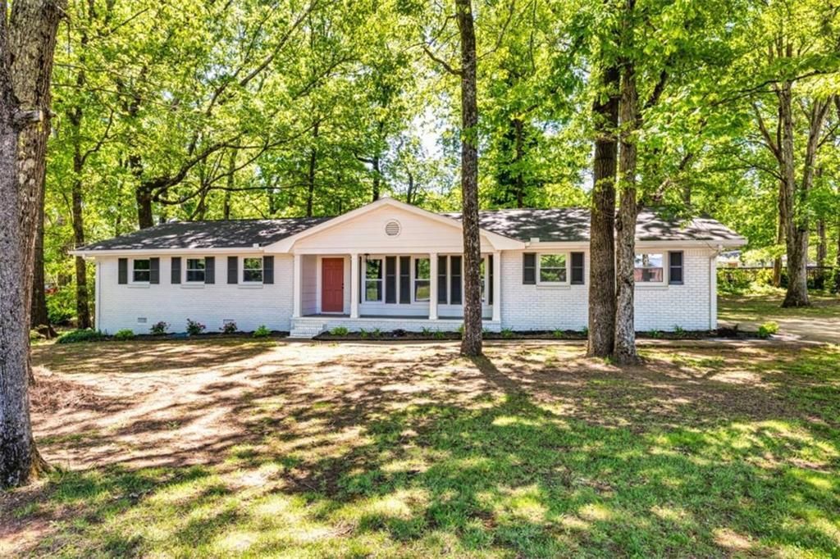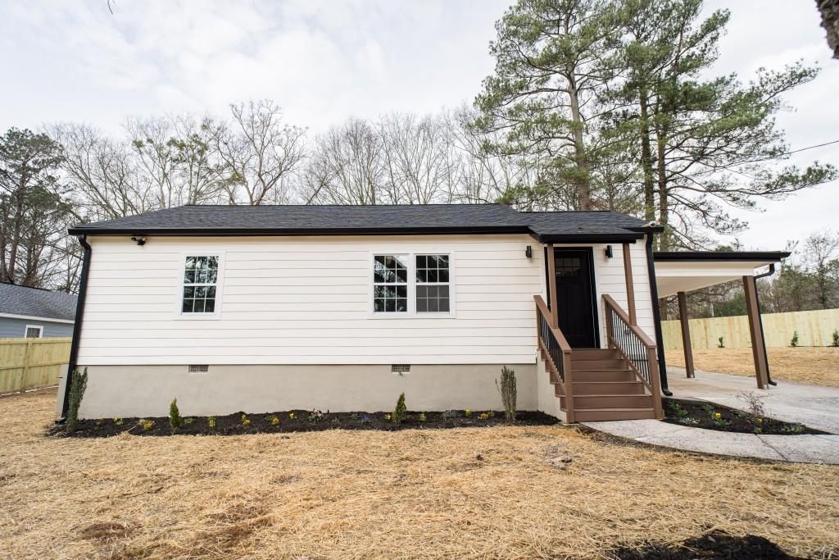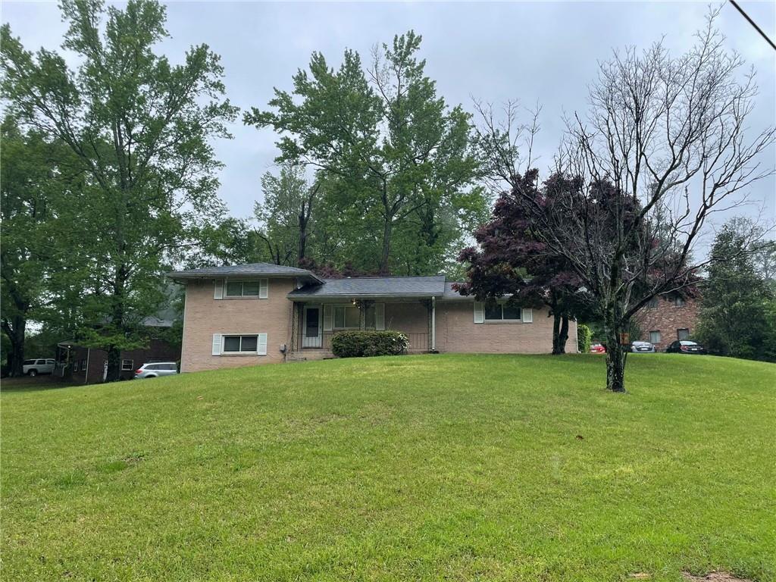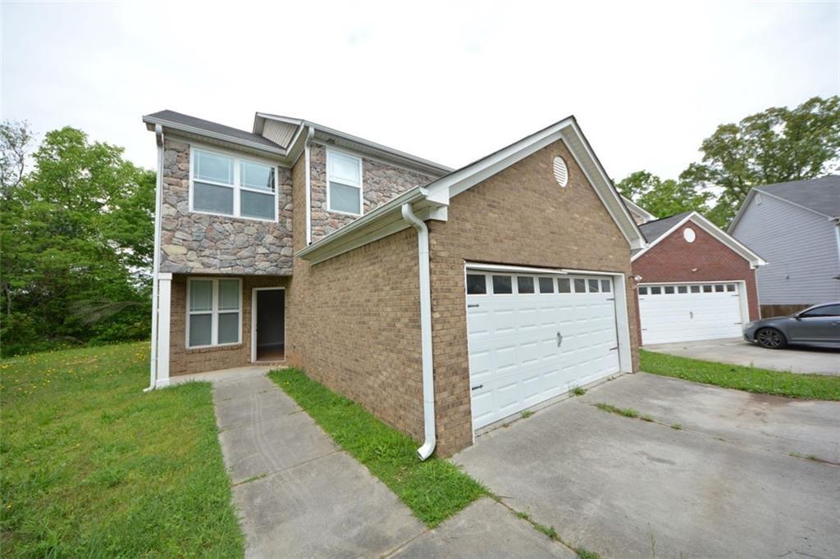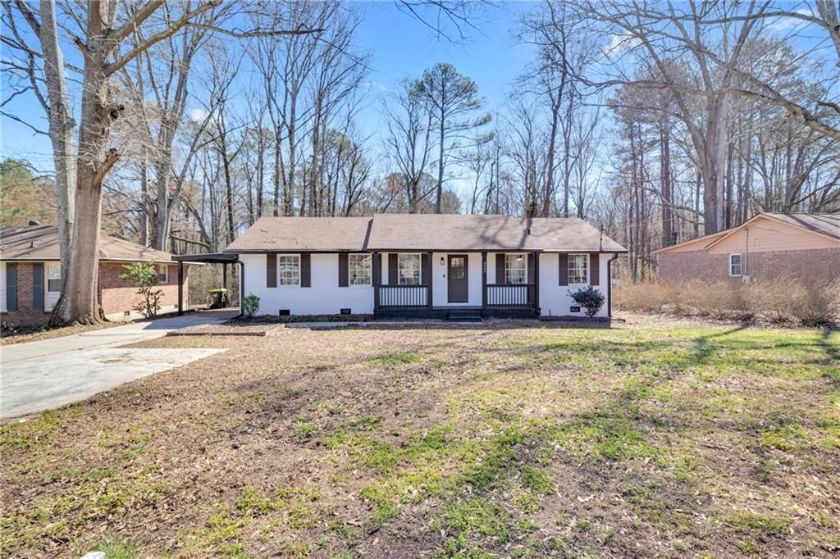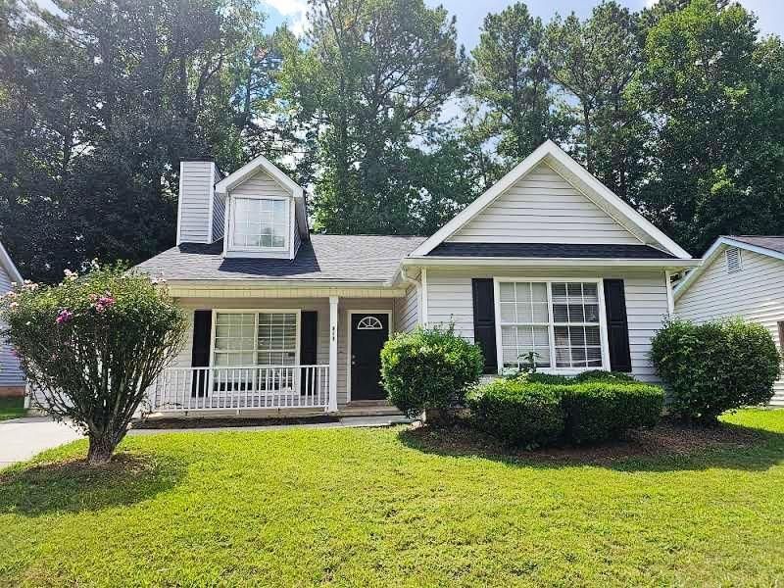Introducing an Exciting New Listing by the Cannida and Company Real Estate Team in Jonesboro, Georgia. Explore this fantastic new property featuring 4 bedrooms, 2.5 bathrooms, stainless steel appliances, granite kitchen counter tops, New carpet & paint throughout, hardwood floors, a spacious living room, and a separate dining room with arched entryways. Additionally, the home boasts an electric fireplace, large rooms upstairs, with a long hallway, a double vanity, with soaking tub and a large walk-in closet in the owner suite bathroom. The washer and dryer connections on the upper level as well. Enjoy a level fenced backyard with a shed house, and convenient proximity to nearby stores, gas stations, and parks. This property will not last long!
Listing Provided Courtesy of Atlanta Communities
Property Details
Price:
$304,900
MLS #:
7373433
Status:
Active Under Contract
Beds:
4
Baths:
3
Address:
7613 Garnet Drive
Type:
Single Family
Subtype:
Single Family Residence
Subdivision:
Retreat Ohara Drive
City:
Jonesboro
Listed Date:
Apr 23, 2024
State:
GA
Finished Sq Ft:
2,232
ZIP:
30236
Year Built:
2011
Schools
Elementary School:
Kilpatrick
Middle School:
Jonesboro
High School:
Jonesboro
Interior
# of Fireplaces
1
Appliances
Dishwasher, Electric Oven, Electric Water Heater, Microwave
Bathrooms
2 Full Bathrooms, 1 Half Bathroom
Cooling
Ceiling Fan(s), Central Air, Electric
Flooring
Carpet, Hardwood, Ceramic Tile
Heating
Electric, Forced Air, Heat Pump
Laundry Features
Upper Level, In Hall
Exterior
Architectural Style
Traditional
Community Features
Homeowners Assoc
Construction Materials
Blown- In Insulation, Vinyl Siding
Exterior Features
Storage
Other Structures
Shed(s)
Parking Features
Attached, Garage, Garage Faces Front
Parking Spots
2
Roof Type
Shingle, Composition
Financial
HOA Fee 2
$150
Tax Year
2023
Taxes
$3,839
Map
Contact Us
Mortgage Calculator
Similar Listings Nearby
- 7889 Sugarland Drive
Jonesboro, GA$300,000
1.63 miles away
- 7678 Mount Zion Boulevard
Jonesboro, GA$299,900
0.94 miles away
- 7663 Tara Road
Jonesboro, GA$285,000
0.21 miles away
- 849 Yorkshire Drive
Jonesboro, GA$285,000
1.35 miles away
- 1415 Persimmon Trace
Morrow, GA$285,000
0.90 miles away
- 1539 Kon Tiki Lane
Jonesboro, GA$270,000
1.08 miles away
- 108 Pine Circle
Jonesboro, GA$269,000
1.33 miles away
- 8242 Tudor Drive
Jonesboro, GA$265,000
1.86 miles away
- 619 Hynds Springs Drive
Jonesboro, GA$262,900
1.45 miles away

7613 Garnet Drive
Jonesboro, GA
LIGHTBOX-IMAGES

