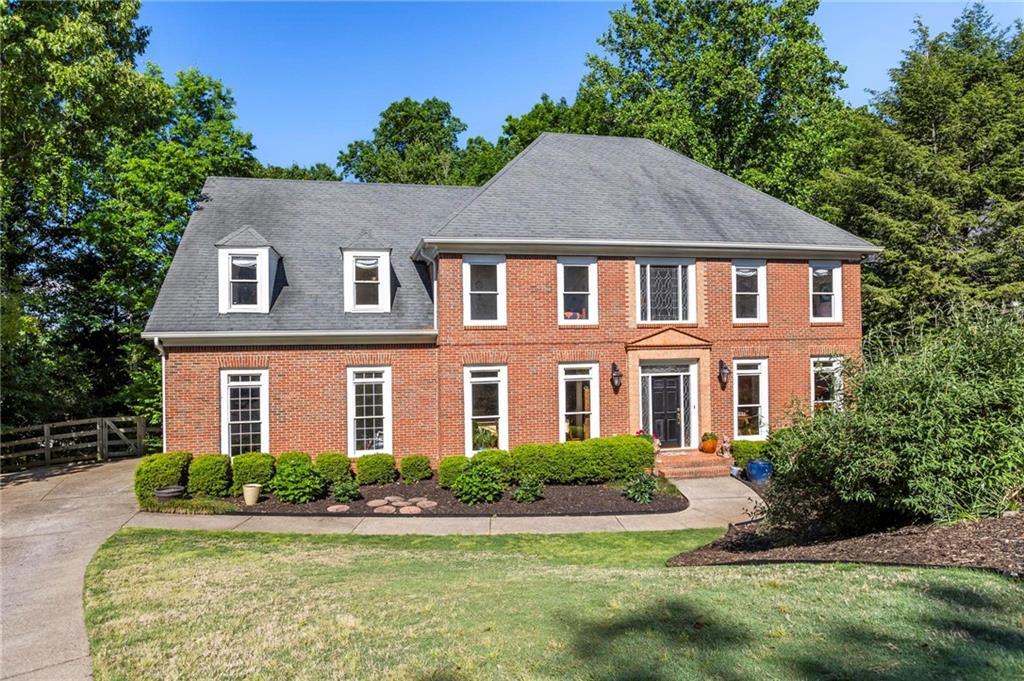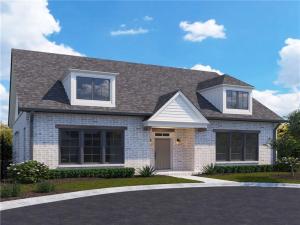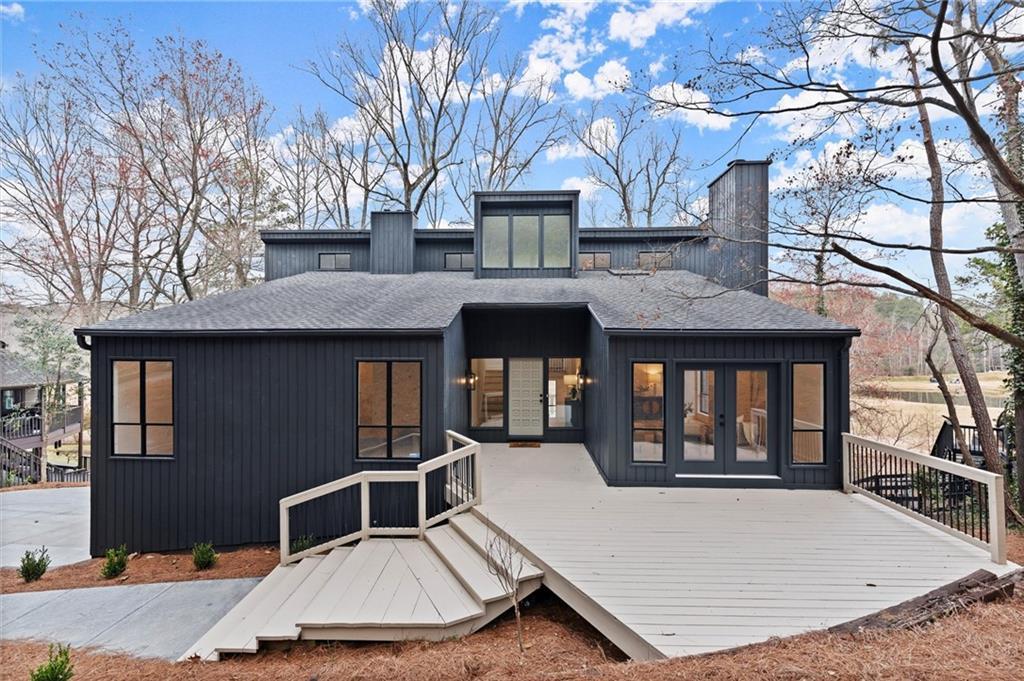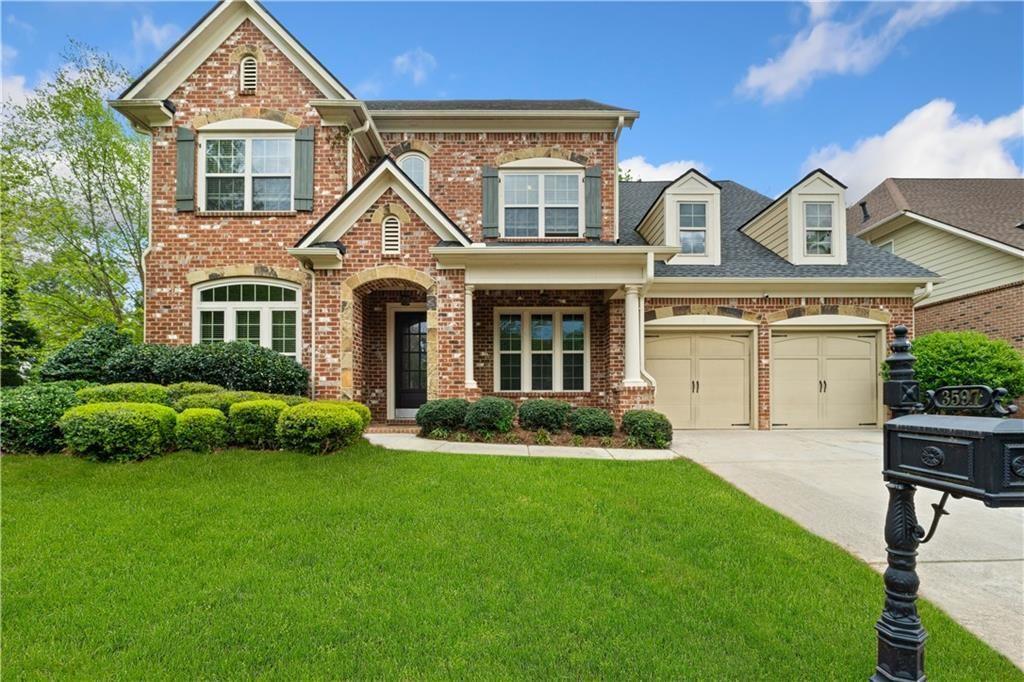Beautiful and bright 5-bed, 3-bath home with a bedroom and full bath on the main level, pool and relaxed peaceful environment. A perfectly ready to move-in home offering the ideal blend of comfort, style, and location (only 30 min. drive to Atlanta). Just minutes from public and private golfing communities, Newtown Park (and dog park), top-rated schools, Hwy 400, dining, and shopping, this home is located in one of the most desirable communities in metro Atlanta, Johns Creek. (Recently ranked the #1 Best Place to Live in the U.S. (2025–2026) by U.S. News & World.)
Welcoming you with a light and inviting two-story foyer, beautifully refinished hardwood floors, and modern updates throughout. On the main level, you’ll find a full bedroom and bathroom, perfect for multi-generational living, private guest retreat or home office. Formal living and dining room offers ideal entertaining space. Then enter into the impressive open floor plan kitchen/family room with vaulted ceilings, fireplace and beautiful large window overlooking the trees and pool. Kitchen features granite countertops, stainless steel appliances, gas stove, and fresh paint. Relax on your newly updated deck and then head down to your private poolside oasis.
Two sets of stairs to the upper level brings you to the spacious primary suite with high ceilings, large bathroom with separate tub and walk-in closet. Brand new carpet, updated fans, laundry room and three additional bedrooms with a dual-vanity bathroom provide amazing space for family and guests.
The terrace level will impress you with its size, high ceilings, new flooring, a bar with refrigerator and amazing storage with an area stubbed for an additional bathroom—perfect for future expansion. Additional highlights include premium garage storage system (stays with home), fully fenced backyard and dimmer switches on most lighting.
Schedule your private showing today and see why life in Johns Creek is truly next level!
Welcoming you with a light and inviting two-story foyer, beautifully refinished hardwood floors, and modern updates throughout. On the main level, you’ll find a full bedroom and bathroom, perfect for multi-generational living, private guest retreat or home office. Formal living and dining room offers ideal entertaining space. Then enter into the impressive open floor plan kitchen/family room with vaulted ceilings, fireplace and beautiful large window overlooking the trees and pool. Kitchen features granite countertops, stainless steel appliances, gas stove, and fresh paint. Relax on your newly updated deck and then head down to your private poolside oasis.
Two sets of stairs to the upper level brings you to the spacious primary suite with high ceilings, large bathroom with separate tub and walk-in closet. Brand new carpet, updated fans, laundry room and three additional bedrooms with a dual-vanity bathroom provide amazing space for family and guests.
The terrace level will impress you with its size, high ceilings, new flooring, a bar with refrigerator and amazing storage with an area stubbed for an additional bathroom—perfect for future expansion. Additional highlights include premium garage storage system (stays with home), fully fenced backyard and dimmer switches on most lighting.
Schedule your private showing today and see why life in Johns Creek is truly next level!
Listing Provided Courtesy of Keller Williams North Atlanta
Property Details
Price:
$825,000
MLS #:
7592409
Status:
Active
Beds:
5
Baths:
3
Address:
9310 Chapelwood Drive
Type:
Single Family
Subtype:
Single Family Residence
Subdivision:
Wynbrook
City:
Johns Creek
Listed Date:
Jun 5, 2025
State:
GA
Finished Sq Ft:
3,684
Total Sq Ft:
3,684
ZIP:
30022
Year Built:
1992
Schools
Elementary School:
Hillside
Middle School:
Haynes Bridge
High School:
Centennial
Interior
Appliances
Dishwasher, Disposal, Double Oven, Electric Oven, Gas Cooktop, Gas Water Heater, Microwave, Refrigerator
Bathrooms
3 Full Bathrooms
Cooling
Ceiling Fan(s), Central Air
Fireplaces Total
1
Flooring
Carpet, Hardwood
Heating
Central, Forced Air, Natural Gas
Laundry Features
Upper Level
Exterior
Architectural Style
Traditional
Community Features
Homeowners Assoc, Near Schools, Near Shopping, Near Trails/ Greenway, Park, Playground, Street Lights
Construction Materials
Brick 3 Sides
Exterior Features
Private Entrance, Private Yard
Other Structures
None
Parking Features
Attached, Driveway, Garage, Garage Faces Side
Parking Spots
2
Roof
Composition
Security Features
Security System Owned, Smoke Detector(s)
Financial
HOA Fee
$825
HOA Frequency
Annually
Tax Year
2024
Taxes
$7,182
Map
Contact Us
Mortgage Calculator
Similar Listings Nearby
- 515 Old Chartwell Crossing
Alpharetta, GA$1,025,000
0.93 miles away
- 385 Guildhall Grove
Johns Creek, GA$985,000
0.76 miles away
- 9843 Talisman Drive
Alpharetta, GA$980,000
1.54 miles away
- 210 Malvern Place
Roswell, GA$970,000
1.78 miles away
- 710 Leeds Garden Terrace
Alpharetta, GA$950,000
0.84 miles away
- 3260 Kingshouse Commons
Johns Creek, GA$939,000
0.71 miles away
- 106 Cottage Gate Lane
Roswell, GA$919,900
1.40 miles away
- 2910 Leeds Garden Lane
Alpharetta, GA$899,000
0.89 miles away
- 8700 Mount Rushmore Drive
Alpharetta, GA$890,000
0.68 miles away
- 3597 Old Maple Road
Johns Creek, GA$889,000
1.65 miles away

9310 Chapelwood Drive
Johns Creek, GA
LIGHTBOX-IMAGES


































































































































































































































































































































































































































































































































































