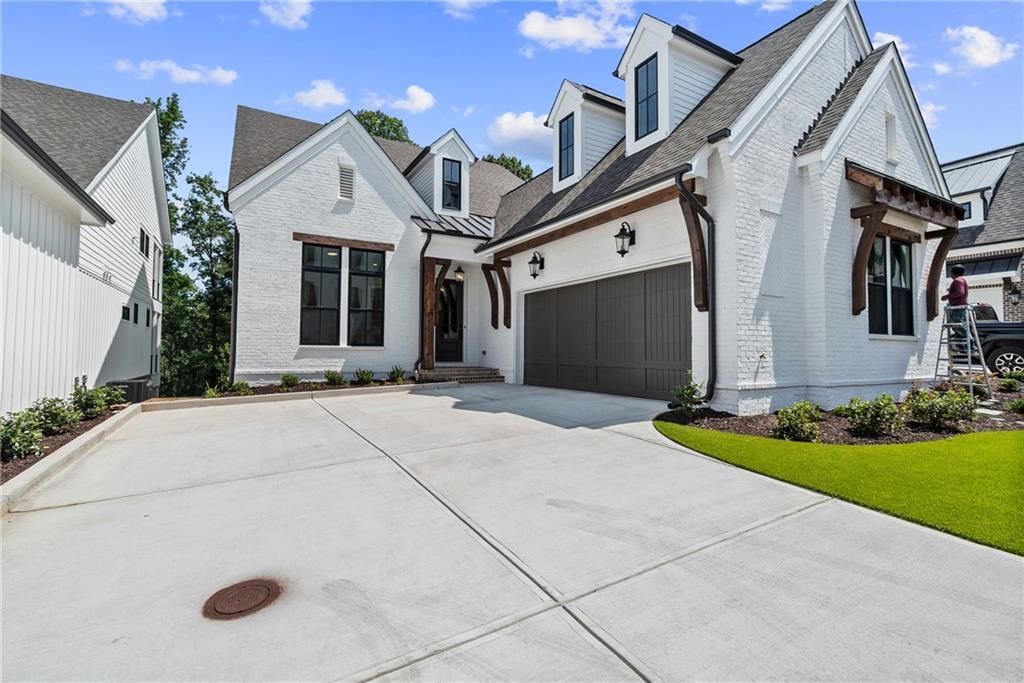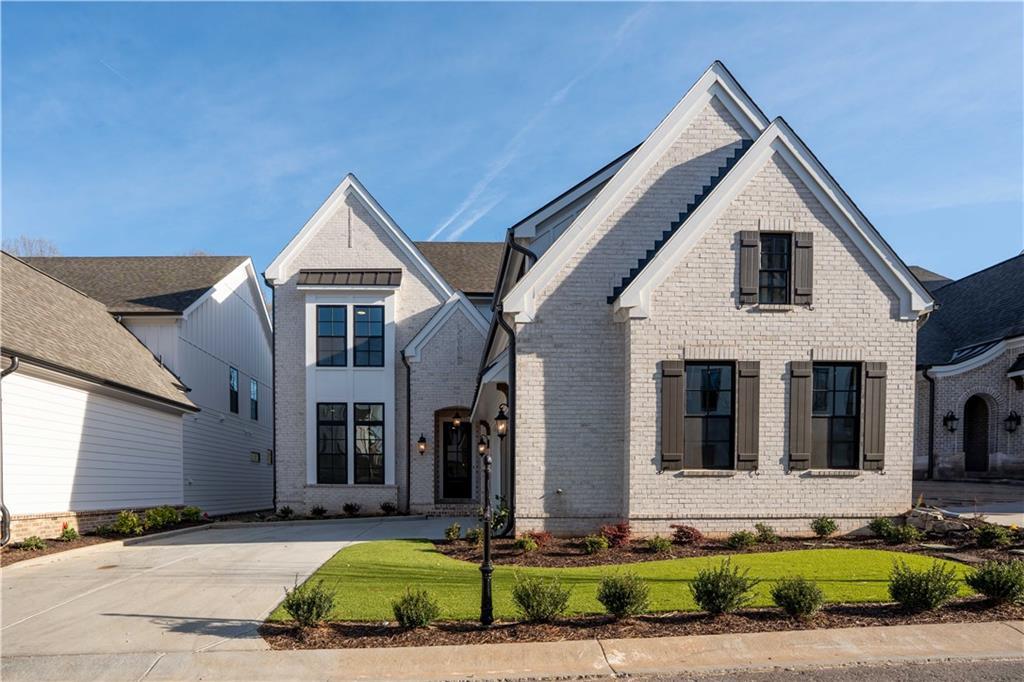Rare Opportunity in Gated Winfield on the River! Newly updated and move-in-ready luxury home in one of the area’s most desirable gated communities, located in a city ranked the #1 place to live in 2025. Four-sides brick home on a private lot backing to Winfield on the River’s exclusive 8-acre natural preserve. Step inside to a grand two-story foyer flanked by a banquet-size dining room and a formal living room (or flex space). The fireside family room with coffered ceilings opens to a chef’s kitchen featuring quartz countertops, commercial-grade appliances including a gas range and built-in refrigerator, an oversized island with drawers, and a custom pantry with abundant storage. Sunny breakfast room and a formal powder room complete the space, along with a main-level guest suite with private bath. Upstairs, the oversized fireside owner’s suite offers a sitting room and a spa-inspired bath with a large shower, soaking tub, dual vanities, and a custom walk-in closet with a center island. Three additional ensuite bedrooms each feature newly renovated private baths. A spacious laundry room with utility sink, folding station, and hanging area adds convenience. The daylight finished terrace level includes an additional ensuite bedroom, a half bath, fireside recreation room, game room, and plenty of storage. The professionally landscaped, level backyard offers a serene, park-like setting backing to green space. Hardwood floors throughout the main level and owner’s suite. Winfield on the River offers a premier location close to Atlanta Athletic Club, Wesleyan, Perimeter Church & School, GAC, award-winning public schools, The Forum, Club Corners, upscale shopping, dining, and more.
Listing Provided Courtesy of The Rezerve, LLC
Property Details
Price:
$2,150,000
MLS #:
7629241
Status:
Active
Beds:
6
Baths:
8
Address:
790 Vista Bluff Drive
Type:
Single Family
Subtype:
Single Family Residence
Subdivision:
Winfield on the River
City:
Johns Creek
Listed Date:
Aug 8, 2025
State:
GA
Total Sq Ft:
4,497
ZIP:
30097
Year Built:
2000
Schools
Elementary School:
Medlock Bridge
Middle School:
Autrey Mill
High School:
Johns Creek
Interior
Appliances
Dishwasher, Disposal, Double Oven, E N E R G Y S T A R Qualified Appliances, Gas Range, Gas Water Heater, Microwave, Range Hood, Refrigerator, Self Cleaning Oven, Other
Bathrooms
6 Full Bathrooms, 2 Half Bathrooms
Cooling
Ceiling Fan(s), Central Air, Zoned
Fireplaces Total
3
Flooring
Carpet, Hardwood, Luxury Vinyl
Heating
Forced Air, Natural Gas, Zoned
Laundry Features
Laundry Room, Sink, Upper Level
Exterior
Architectural Style
Traditional
Community Features
Curbs, Gated, Homeowners Assoc, Near Schools, Near Shopping, Near Trails/ Greenway, Street Lights
Construction Materials
Brick 4 Sides
Exterior Features
Private Entrance, Private Yard, Rain Gutters, Other
Other Structures
None
Parking Features
Attached, Garage, Garage Door Opener, Garage Faces Side, Kitchen Level, Level Driveway
Roof
Composition, Shingle
Security Features
Smoke Detector(s)
Financial
HOA Fee
$2,200
HOA Frequency
Annually
HOA Includes
Reserve Fund
Initiation Fee
$2,500
Tax Year
2024
Taxes
$7,907
Map
Contact Us
Mortgage Calculator
Similar Listings Nearby
- 9450 Prestwick Club Drive
Johns Creek, GA$2,200,000
1.27 miles away
- 3847 Sweet Bottom Drive
Duluth, GA$1,995,000
1.50 miles away
- 195 High Bluff Court
Johns Creek, GA$1,850,000
0.09 miles away
- 3959 Saint Elisabeth Square
Duluth, GA$1,750,000
1.48 miles away
- 5435 Chelsen Wood Drive
Duluth, GA$1,700,000
0.50 miles away
- 5206 Creek Walk Circle
Peachtree Corners, GA$1,675,000
1.30 miles away
- 5119 Dinant Drive
Johns Creek, GA$1,550,000
1.14 miles away
- 5205 Bandolino Lane
Peachtree Corners, GA$1,548,780
1.55 miles away
- 5195 Bandolino Lane
Peachtree Corners, GA$1,545,725
1.51 miles away

790 Vista Bluff Drive
Johns Creek, GA
LIGHTBOX-IMAGES




































































































































































































































































































































































































































































































































































































































































































