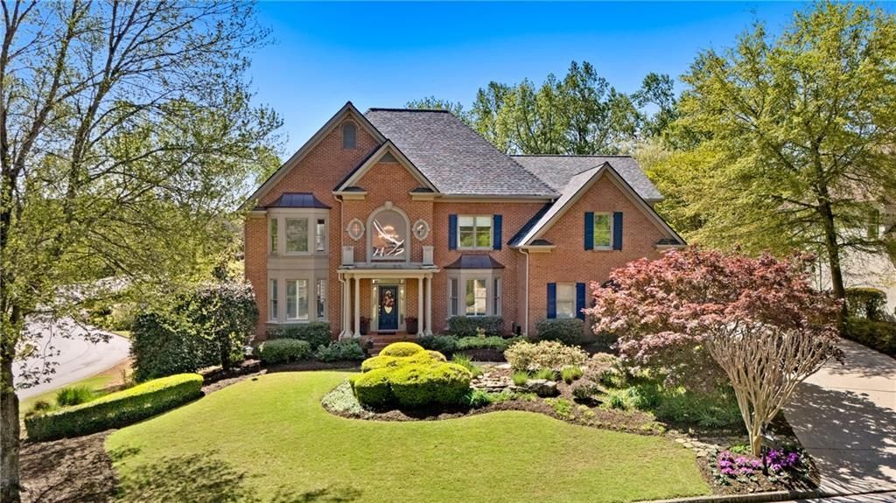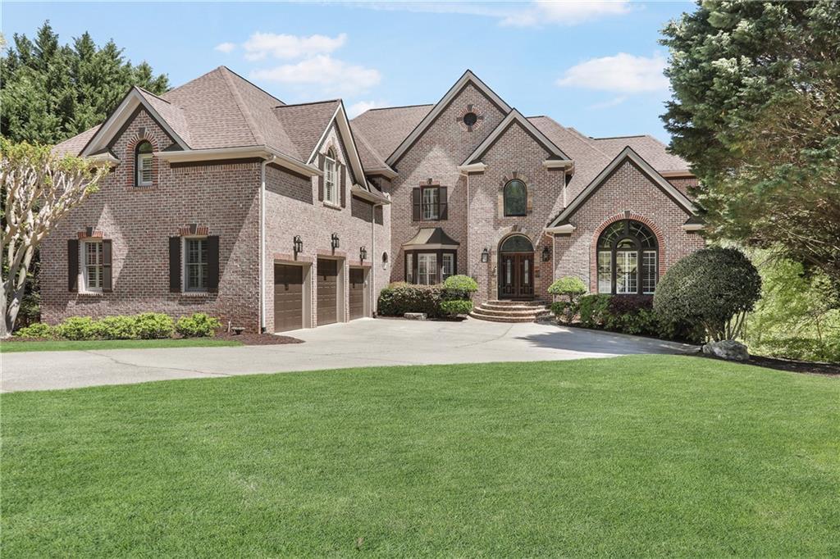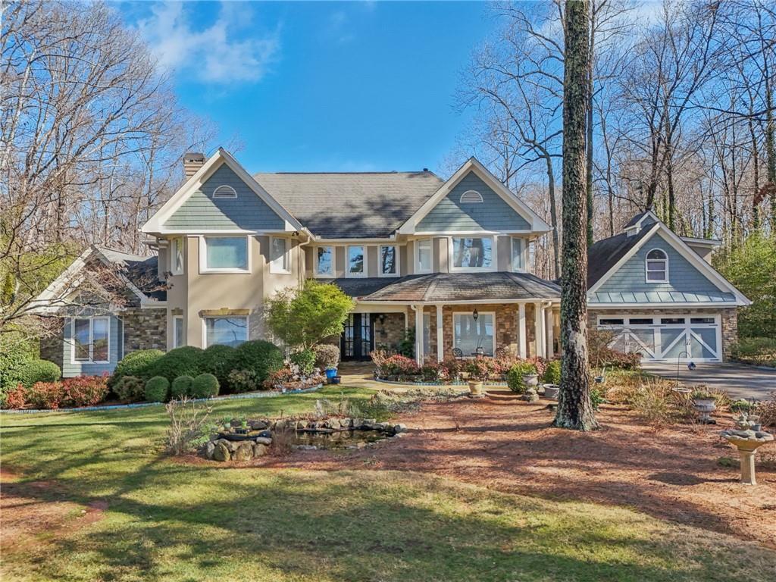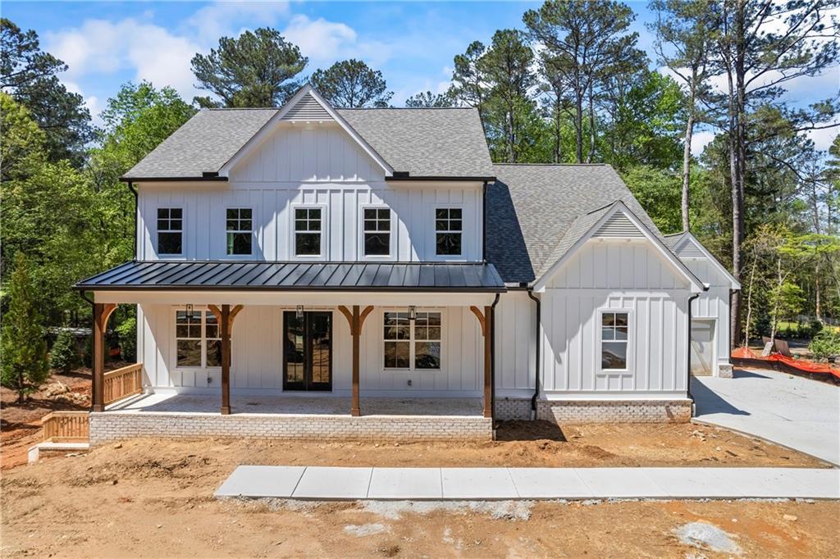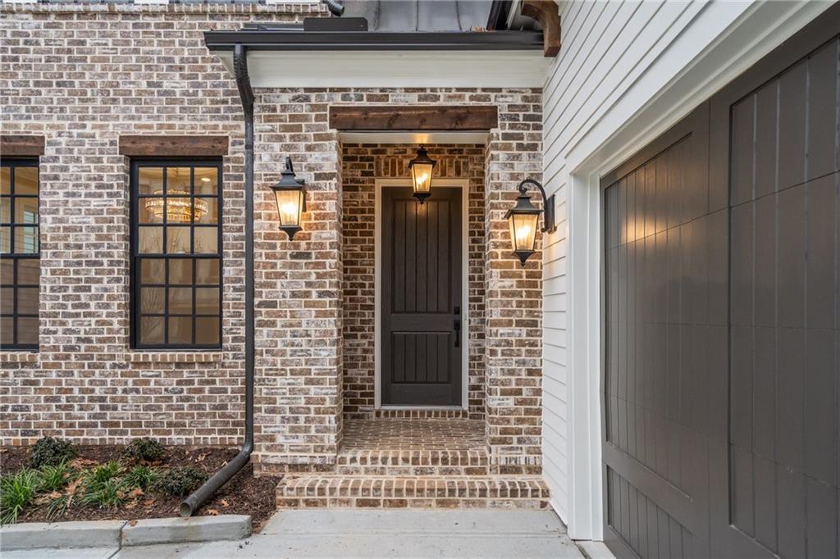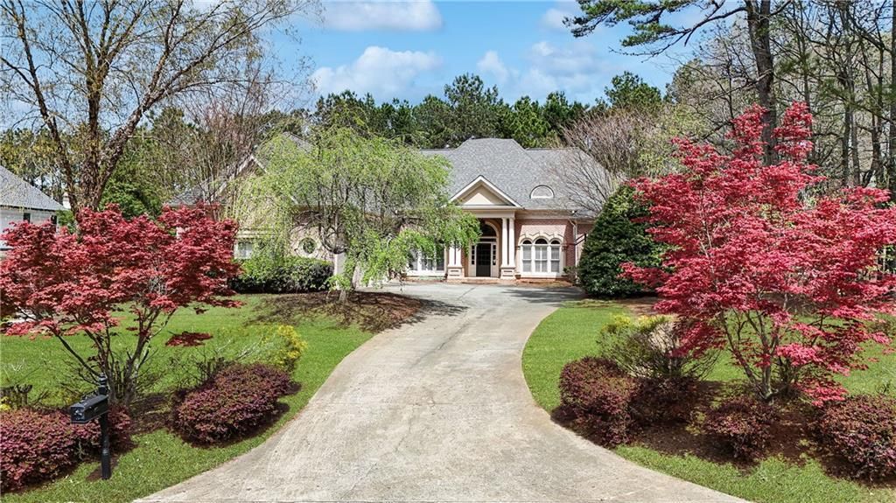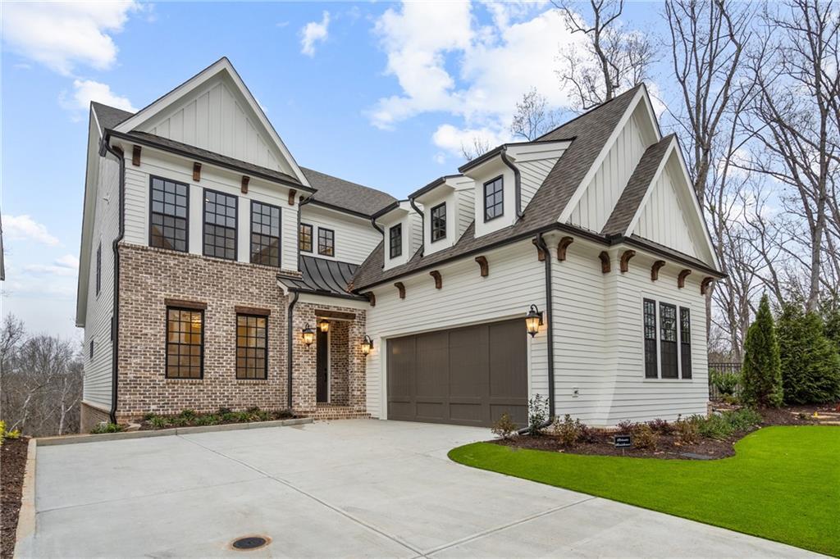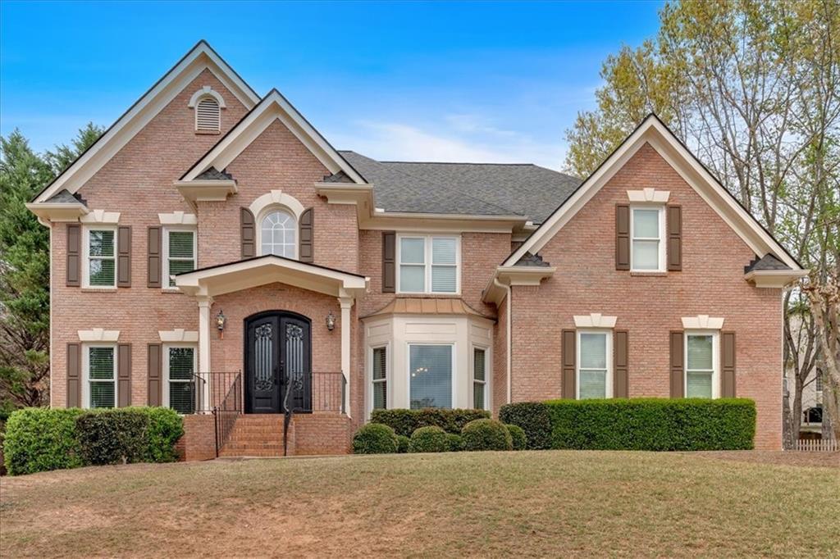Welcome to The Falls of Autry Mill where your dream home awaits! This stunningly renovated residence in the heart of Johns Creek—where timeless elegance meets modern design. From the moment you step inside, you’ll feel right at home. Whether you’re entertaining friends or enjoying a cozy evening in, this home has it all. The heart of the home is an extraordinary chef’s kitchen—a true showstopper—featuring top-of-the-line Wolf appliances, double ovens, Sub-Zero refrigerator, and a spacious pantry. Every inch of this kitchen was designed with intention, from the gorgeous backsplash and beautiful countertops to the oversized island that invites gathering and connection. Smartly crafted with thoughtful built-ins, you’ll find custom wood peg dish organizers, hidden utensil drawers, toe-kick drawers, spice organizers, and more to keep everything perfectly in place. The kitchen flows seamlessly into the dining area, family room, and a charming screened-in porch, ideal for year-round enjoyment.
Upstairs, the oversized primary suite offers a peaceful retreat with a spa-like bath and a designer walk-in closet. Three additional spacious bedrooms and a conveniently located laundry room complete the upper level.
The fully finished terrace level is perfect for multi-generational living or guests, featuring a complete kitchen, full bath, and two additional bedrooms.
Step outside to your own private backyard oasis with a resort-style saltwater pool, spa, and cascading waterfall, all set in a lush tropical setting. It’s the perfect spot to relax and recharge after a long day—or to host unforgettable gatherings. And as an added bonus, there’s a large grassy area—perfect for kids to run, play, and make memories.
Located in the sought-after Falls of Autry Mill community—renowned for its swim/tennis amenities, top-rated schools, and vibrant lifestyle—this home checks every box.
Don’t miss the opportunity to call this exquisite property home. Schedule your private showing today!
Upstairs, the oversized primary suite offers a peaceful retreat with a spa-like bath and a designer walk-in closet. Three additional spacious bedrooms and a conveniently located laundry room complete the upper level.
The fully finished terrace level is perfect for multi-generational living or guests, featuring a complete kitchen, full bath, and two additional bedrooms.
Step outside to your own private backyard oasis with a resort-style saltwater pool, spa, and cascading waterfall, all set in a lush tropical setting. It’s the perfect spot to relax and recharge after a long day—or to host unforgettable gatherings. And as an added bonus, there’s a large grassy area—perfect for kids to run, play, and make memories.
Located in the sought-after Falls of Autry Mill community—renowned for its swim/tennis amenities, top-rated schools, and vibrant lifestyle—this home checks every box.
Don’t miss the opportunity to call this exquisite property home. Schedule your private showing today!
Listing Provided Courtesy of Keller Williams Rlty Consultants
Property Details
Price:
$1,525,000
MLS #:
7551359
Status:
Active
Beds:
7
Baths:
5
Address:
9985 High Falls Pointe
Type:
Single Family
Subtype:
Single Family Residence
Subdivision:
The Falls of Autry Mill
City:
Johns Creek
Listed Date:
Apr 1, 2025
State:
GA
Finished Sq Ft:
6,756
Total Sq Ft:
6,756
ZIP:
30022
Year Built:
1994
Schools
Elementary School:
Dolvin
Middle School:
Autrey Mill
High School:
Johns Creek
Interior
Appliances
Dishwasher, Disposal, Double Oven, Gas Cooktop, Gas Oven, Microwave, Range Hood, Refrigerator, Self Cleaning Oven
Bathrooms
5 Full Bathrooms
Cooling
Ceiling Fan(s), Central Air, Zoned
Fireplaces Total
1
Flooring
Ceramic Tile, Hardwood
Heating
Central, Forced Air, Zoned
Laundry Features
Laundry Room, Upper Level
Exterior
Architectural Style
Traditional
Community Features
Catering Kitchen, Clubhouse, Fishing, Fitness Center, Homeowners Assoc, Lake, Near Schools, Pickleball, Playground, Street Lights, Swim Team, Tennis Court(s)
Construction Materials
Brick 4 Sides
Exterior Features
Permeable Paving, Private Yard, Rain Gutters, Rear Stairs
Other Structures
None
Parking Features
Garage, Garage Faces Side, Kitchen Level, Level Driveway
Roof
Composition
Security Features
Security Service, Smoke Detector(s)
Financial
HOA Fee
$2,500
HOA Frequency
Annually
HOA Includes
Reserve Fund, Swim, Tennis, Trash
Initiation Fee
$3,500
Tax Year
2024
Taxes
$10,454
Map
Contact Us
Mortgage Calculator
Similar Listings Nearby
- 960 Tiverton Lane
Alpharetta, GA$1,938,000
1.41 miles away
- 560 Brook Manor Drive
Johns Creek, GA$1,825,000
0.67 miles away
- 9865 Buice Road
Alpharetta, GA$1,700,000
1.31 miles away
- 5135 Bandolino Lane
Peachtree Corners, GA$1,584,300
1.92 miles away
- 10350 Alvin Road
Alpharetta, GA$1,556,500
1.24 miles away
- 5155 Bandolino Lane
Peachtree Corners, GA$1,500,185
1.90 miles away
- 2016 Westbourne Way
Johns Creek, GA$1,450,000
0.33 miles away
- 5185 Bandolino Lane
Peachtree Corners, GA$1,447,600
1.90 miles away
- 850 Highland Bend Cove
Alpharetta, GA$1,300,000
1.42 miles away

9985 High Falls Pointe
Johns Creek, GA
LIGHTBOX-IMAGES

