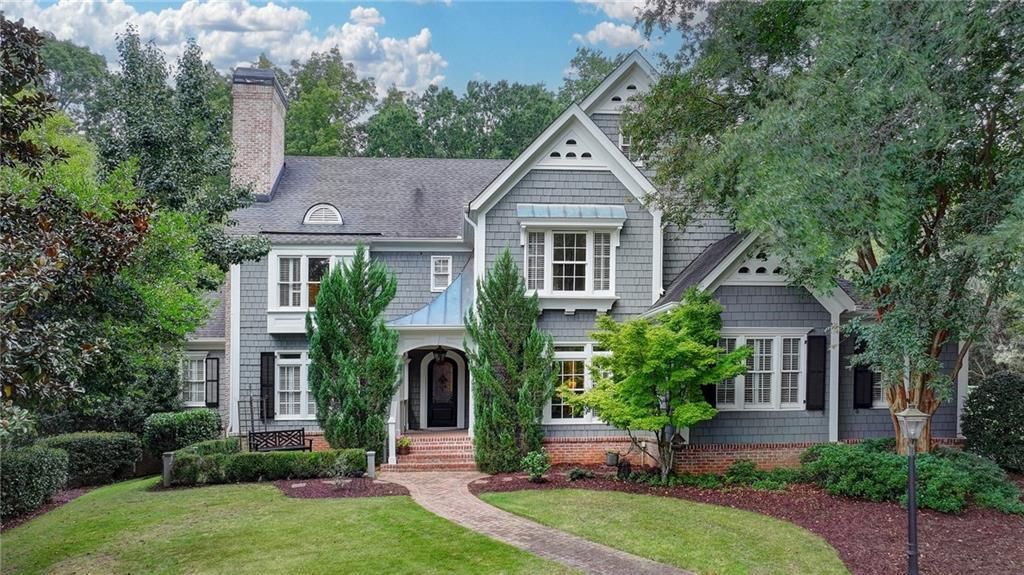Presenting a traditional cedar shake Hamptons style home, located in the gated St Ives Country Club neighborhood. The home is on a .49 acre golf course lot and is located on the 18th hole. It offers spectacular views and an easy stroll to the St Ives Clubhouse. Upon entering, you’ll be greeted by the gleaming hardwood floors that guide you through stately living spaces, where sophistication meets comfort. Transom windows with plantation shutters allow an abundance of natural light throughout the home. The formal dining room offers space for elegant dinners and the living room with fireplace and built-ins is designed for both grand entertaining and intimate gatherings. The open-plan great room seamlessly connects to a chef’s kitchen. The main floor master bedroom is spacious with a cozy fireplace and spa like ensuite featuring separate vanities, a large walk-in shower and elegant soaking tub. Huge custom closet allows for tons of storage. There are three additional large bedrooms on the upper level, complete with both Jack and Jill and ensuite baths. Finished terrace level with bar, exercise room, office and half bath, with plenty of additional space for storage or expansion. Step outside to an expansive covered back porch and additional large screened side porch. A lovely paver patio completes the outdoor entertaining spaces, all offering stunning golf course views. The property also includes an adorable She-shed/ Garden Cottage with white picket fence. Experience a lifestyle of elegance and ease in this exceptional Johns Creek home, where every detail has been meticulously curated.
Current real estate data for Single Family in Johns Creek as of Nov 04, 2025
87
Single Family Listed
56
Avg DOM
$1,114,387
Avg List Price
Property Details
Price:
$1,324,950
MLS #:
7644230
Status:
Active
Beds:
4
Baths:
6
Type:
Single Family
Subtype:
Single Family Residence
Subdivision:
St Ives
Listed Date:
Sep 8, 2025
Total Sq Ft:
5,045
Year Built:
1991
Schools
Elementary School:
Wilson Creek
Middle School:
Autrey Mill
High School:
Johns Creek
Interior
Appliances
Dishwasher, Disposal, Double Oven, Gas Cooktop, Gas Oven, Gas Water Heater, Microwave, Self Cleaning Oven
Bathrooms
3 Full Bathrooms, 3 Half Bathrooms
Cooling
Ceiling Fan(s), Central Air
Fireplaces Total
3
Flooring
Carpet, Hardwood
Heating
Central, Natural Gas
Laundry Features
Laundry Room, Main Level
Exterior
Architectural Style
Cape Cod, Traditional
Community Features
Country Club, Gated, Golf, Homeowners Assoc, Near Schools, Near Shopping, Park, Sidewalks, Street Lights
Construction Materials
Brick 4 Sides, Shingle Siding
Exterior Features
Garden, Private Entrance, Private Yard
Other Structures
Shed(s)
Parking Features
Attached, Driveway, Garage, Garage Door Opener, Kitchen Level
Roof
Composition, Shingle
Security Features
Security Gate, Security Guard
Financial
HOA Fee
$2,660
HOA Frequency
Annually
HOA Includes
Reserve Fund, Security
Initiation Fee
$4,000
Tax Year
2024
Taxes
$13,548
Map
Contact Us
Mortgage Calculator
Community
- Address1808 Ballybunion Drive Johns Creek GA
- SubdivisionSt Ives
- CityJohns Creek
- CountyFulton – GA
- Zip Code30097
Subdivisions in Johns Creek
- Abberley Towneship
- Abbotts Bridge Place
- Abbotts Mill
- Arium at Johns Creek
- Arlington Pointe
- ashley oaks comunity
- Autry Township
- Autry Trail
- Bayard
- Bellacree
- Bellmoore Park
- Blackstone
- BRECKENRIDGE
- Bridgestone Farms
- Brookhaven at Johns Creek
- Brookmere at Johns Creek
- Cameron Crest Farms
- Cameron Forest
- Cameron Parc
- Carriage Park
- Chartwell
- Clublands
- Coldstream Courts/River Knoll
- Colony Glen
- Country Club of the South
- Cresslyn
- Devon Hall
- Devonhall
- Doublegate
- Edgehill Place
- Edgewater Estates
- Embry
- Enclave at Foxdale
- Estates at Wellington
- Farmbrook
- Farmbrook Estates
- Foxdale
- Jaden Woods
- Johns Creek Walk
- Knollwood
- LAURELWOOD
- Long Indian Creek
- Mayfair
- Medlock Bridge
- Montclair
- Morton Chase
- Nesbit Place
- Newhaven
- Oakmont
- Oaks at Johns Creek
- one
- Parsons Run
- Parsons Station
- Preston Oaks
- Prestwick
- Reserve at Foxdale
- River Club
- River Farm
- River Ridge
- River Trace
- River Walk
- RIVERMONT
- Rivermont Village
- Seven Oaks
- Silver Ridge
- Spring Field
- St Ives
- St. Andrews
- St. Ives
- Stonehaven
- Sugar Mill
- Surrey Park
- THE ESTATE AT DEER CHASE
- The Falls of Autry Mill
- The Gates At Johns Creek
- The Park at Haynes Manor
- The Ridge
- Vicarage
- Village at Thornhill
- Ward’s Crossing
- Wellington
- Wellsley
- WILLOW RUN
- Windgate
- Windsong Trace
- Winfield on the River
- Wynbrook
Property Summary
- Located in the St Ives subdivision, 1808 Ballybunion Drive Johns Creek GA is a Single Family for sale in Johns Creek, GA, 30097. It is listed for $1,324,950 and features 4 beds, 6 baths, and has approximately 0 square feet of living space, and was originally constructed in 1991. The average listing price for Single Family in Johns Creek is $1,114,387. To schedule a showing of MLS#7644230 at 1808 Ballybunion Drive in Johns Creek, GA, contact your Windsor Realty agent at 678-395-6700.
Similar Listings Nearby

1808 Ballybunion Drive
Johns Creek, GA

