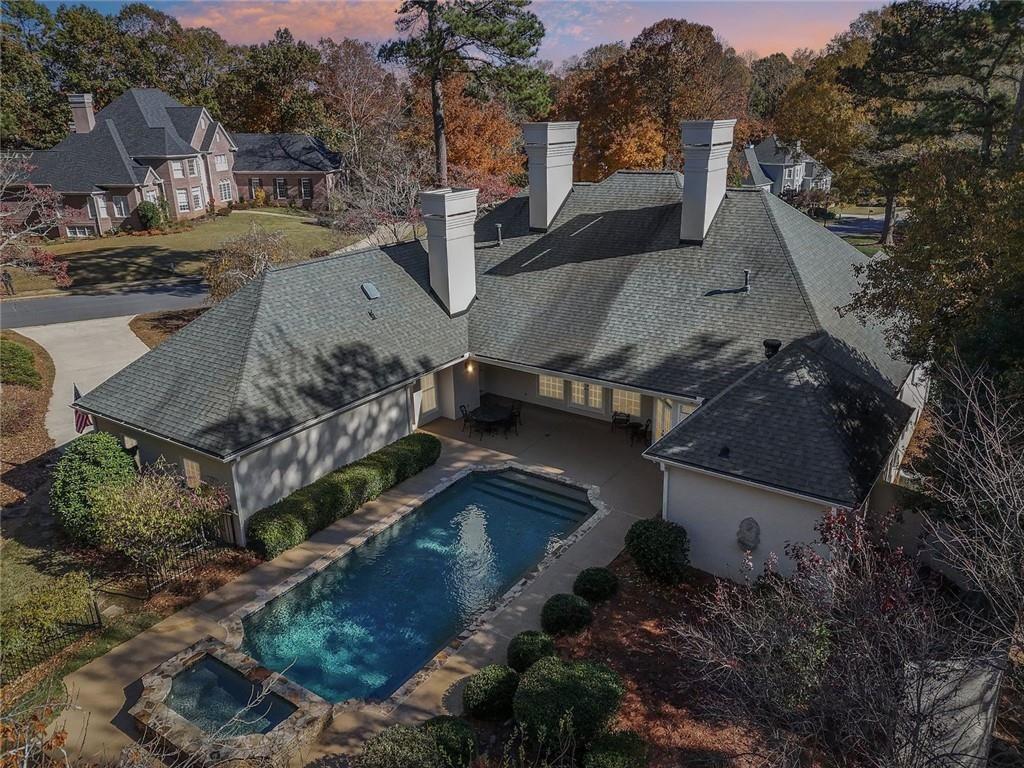Incredible Opportunity to Live in the Sought After Swim/Tennis Community of Seven Oaks in Johns Creek!
This 4 BR/3 Bath Ranch Home w/Unfinished Basement Offers Resort Style Living and Highlights a Spectacular
Walk-out Sparkling Pool and Outdoor Summer Kitchen!
This Bright Open Floorplan is Freshly Painted, has Gorgeous Hardwood Floors Throughout and Convenient Pool Access
From the Great Room, Master Suite and Kitchen!
Relish in Your Private Oasis as you Relax or Entertain Overlooking the Pool and Lavish Landscaping.
Master Suite Has Dual Tray Ceiling, Fan and a Cozy Sitting Area with Bay Windows and Poolside Views and Walk-out Pool Access.
Master Spa Has Custom Dual Vanity, Tiled Floor, Separate Garden Tub, Tiled Shower, His/Her Closets and
Private Outdoor Sitting Area. Vaulted Great Room has Built-in Shelving, Custom Fireplace, Ceiling Fan and Walk-out
Pool Access. Chef’s Kitchen with Stainless Steel Appliances, Wall Oven, Built-in Microwave, Separate Gas Cooktop,
Custom Cabinets, Granite Countertops, Tiled Backsplash, Island, Breakfast Bar, Pendant Lighting, Pantry and Breakfast Area w/Chandelier. Wonderful Keeping Area
Off Kitchen w/Custom Stack Stone Fireplace and Walk-out Pool Access. Fabulous Open Dining Room. 4th Bedroom/Flex Area
w/Frech Doors and Built-in Cabinets. This Home is in the Award-Winning Northview High School District!
This 4 BR/3 Bath Ranch Home w/Unfinished Basement Offers Resort Style Living and Highlights a Spectacular
Walk-out Sparkling Pool and Outdoor Summer Kitchen!
This Bright Open Floorplan is Freshly Painted, has Gorgeous Hardwood Floors Throughout and Convenient Pool Access
From the Great Room, Master Suite and Kitchen!
Relish in Your Private Oasis as you Relax or Entertain Overlooking the Pool and Lavish Landscaping.
Master Suite Has Dual Tray Ceiling, Fan and a Cozy Sitting Area with Bay Windows and Poolside Views and Walk-out Pool Access.
Master Spa Has Custom Dual Vanity, Tiled Floor, Separate Garden Tub, Tiled Shower, His/Her Closets and
Private Outdoor Sitting Area. Vaulted Great Room has Built-in Shelving, Custom Fireplace, Ceiling Fan and Walk-out
Pool Access. Chef’s Kitchen with Stainless Steel Appliances, Wall Oven, Built-in Microwave, Separate Gas Cooktop,
Custom Cabinets, Granite Countertops, Tiled Backsplash, Island, Breakfast Bar, Pendant Lighting, Pantry and Breakfast Area w/Chandelier. Wonderful Keeping Area
Off Kitchen w/Custom Stack Stone Fireplace and Walk-out Pool Access. Fabulous Open Dining Room. 4th Bedroom/Flex Area
w/Frech Doors and Built-in Cabinets. This Home is in the Award-Winning Northview High School District!
Current real estate data for Single Family in Johns Creek as of Nov 17, 2025
85
Single Family Listed
59
Avg DOM
$1,205,118
Avg List Price
Property Details
Price:
$999,900
MLS #:
7666839
Status:
Active
Beds:
4
Baths:
3
Type:
Single Family
Subtype:
Single Family Residence
Subdivision:
SEVEN OAKS
Listed Date:
Oct 16, 2025
Total Sq Ft:
3,433
Year Built:
1990
Schools
Elementary School:
Findley Oaks
Middle School:
River Trail
High School:
Northview
Interior
Appliances
Dishwasher, Gas Cooktop, Gas Oven, Microwave, Disposal, Gas Water Heater, Refrigerator, Range Hood
Bathrooms
3 Full Bathrooms
Cooling
Central Air, Ceiling Fan(s)
Fireplaces Total
2
Flooring
Hardwood, Tile
Heating
Central, Natural Gas
Laundry Features
Laundry Room, Main Level, Other
Exterior
Architectural Style
Ranch
Community Features
Clubhouse, Fishing, Fitness Center, Homeowners Assoc, Near Schools, Near Shopping, Playground, Pool, Sidewalks, Tennis Court(s), Pickleball
Construction Materials
Stucco
Exterior Features
Courtyard, Private Yard, Private Entrance
Other Structures
Outdoor Kitchen
Parking Features
Attached, Garage Door Opener, Garage, Kitchen Level, Level Driveway, Garage Faces Side
Parking Spots
8
Roof
Composition
Security Features
Smoke Detector(s)
Financial
HOA Fee
$2,100
HOA Frequency
Annually
HOA Includes
Swim, Tennis
Tax Year
2024
Taxes
$3,076
Map
Contact Us
Mortgage Calculator
Community
- Address110 W Meadows Court Johns Creek GA
- SubdivisionSEVEN OAKS
- CityJohns Creek
- CountyFulton – GA
- Zip Code30005
Subdivisions in Johns Creek
- Abberley Towneship
- Abbotts Bridge Place
- Abbotts Mill
- Arium at Johns Creek
- Arlington Pointe
- ashley oaks comunity
- Autry Township
- Autry Trail
- Bayard
- Bellacree
- Bellmoore Park
- Blackstone
- BRECKENRIDGE
- Bridgestone Farms
- Brookhaven at Johns Creek
- Brookmere at Johns Creek
- Cameron Crest Farms
- Cameron Forest
- Cameron Parc
- Carriage Park
- Chartwell
- Clublands
- Coldstream Courts/River Knoll
- Colony Glen
- Country Club of the South
- Cresslyn
- Devon Hall
- Devonhall
- Doublegate
- Edgehill Place
- Edgewater Estates
- Embry
- Enclave at Foxdale
- Estates at Wellington
- Farmbrook
- Farmbrook Estates
- Foxdale
- Jaden Woods
- Johns Creek Walk
- Knollwood
- LAURELWOOD
- Long Indian Creek
- Mayfair
- Medlock Bridge
- Montclair
- Morton Chase
- Nesbit Place
- Newhaven
- Oakmont
- Oaks at Johns Creek
- one
- Parsons Run
- Parsons Station
- Preston Oaks
- Prestwick
- Reserve at Foxdale
- River Club
- River Farm
- River Ridge
- River Trace
- River Walk
- RIVERMONT
- Rivermont Village
- Seven Oaks
- Silver Ridge
- Spring Field
- St Ives
- St. Andrews
- St. Ives
- Stonehaven
- Sugar Mill
- Surrey Park
- THE ESTATE AT DEER CHASE
- The Falls of Autry Mill
- The Gates At Johns Creek
- The Park at Haynes Manor
- The Ridge
- Vicarage
- Village at Thornhill
- Ward’s Crossing
- Wellington
- Wellsley
- WILLOW RUN
- Windgate
- Windsong Trace
- Winfield on the River
- Wynbrook
Property Summary
- Located in the SEVEN OAKS subdivision, 110 W Meadows Court Johns Creek GA is a Single Family for sale in Johns Creek, GA, 30005. It is listed for $999,900 and features 4 beds, 3 baths, and has approximately 0 square feet of living space, and was originally constructed in 1990. The average listing price for Single Family in Johns Creek is $1,205,118. To schedule a showing of MLS#7666839 at 110 W Meadows Court in Johns Creek, GA, contact your Windsor Realty agent at 678-395-6700.
Similar Listings Nearby

110 W Meadows Court
Johns Creek, GA

