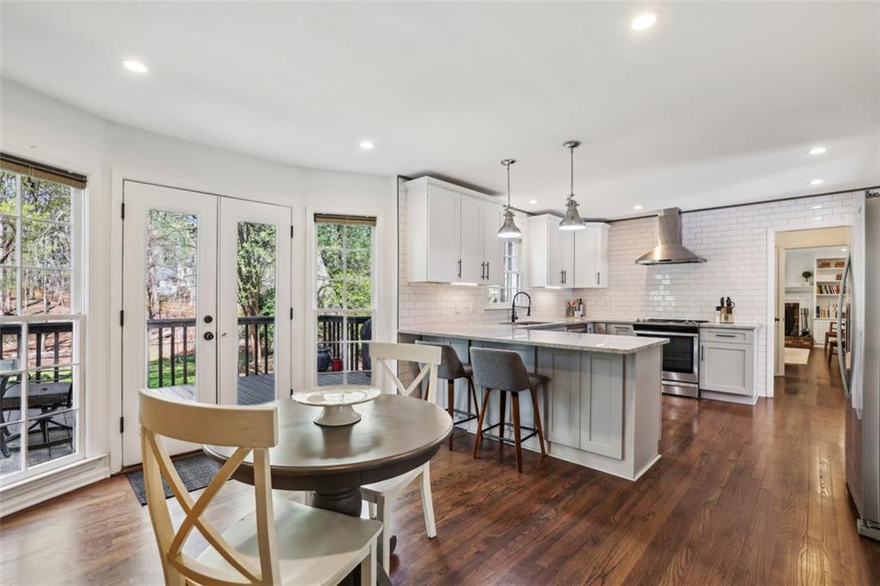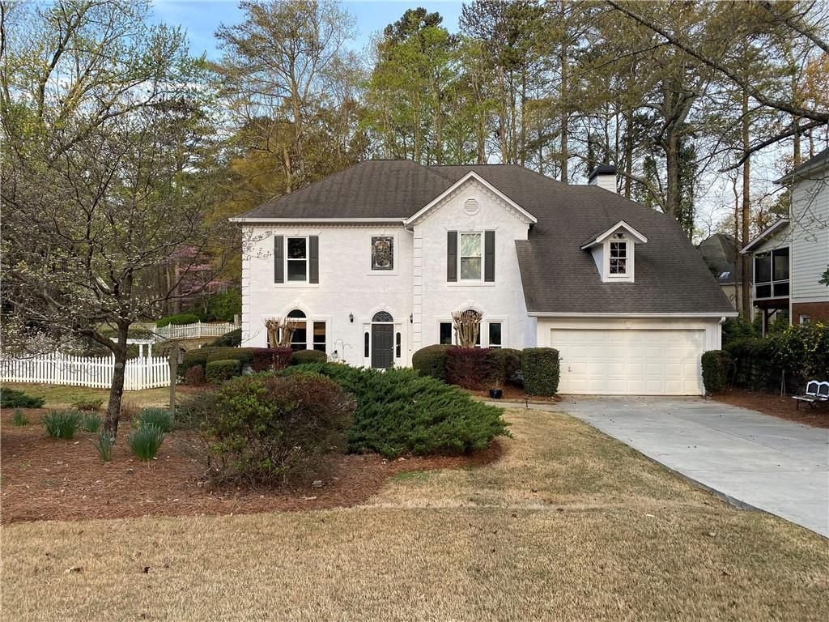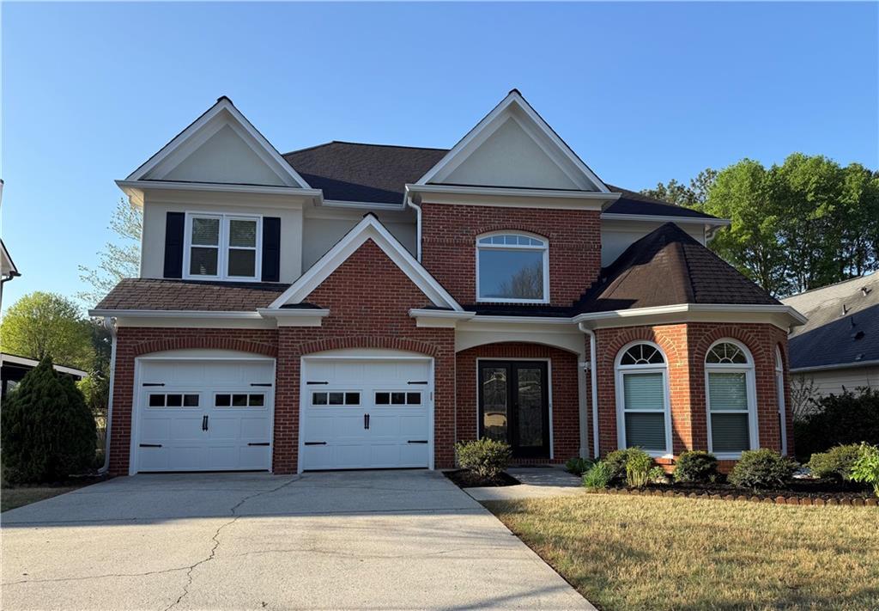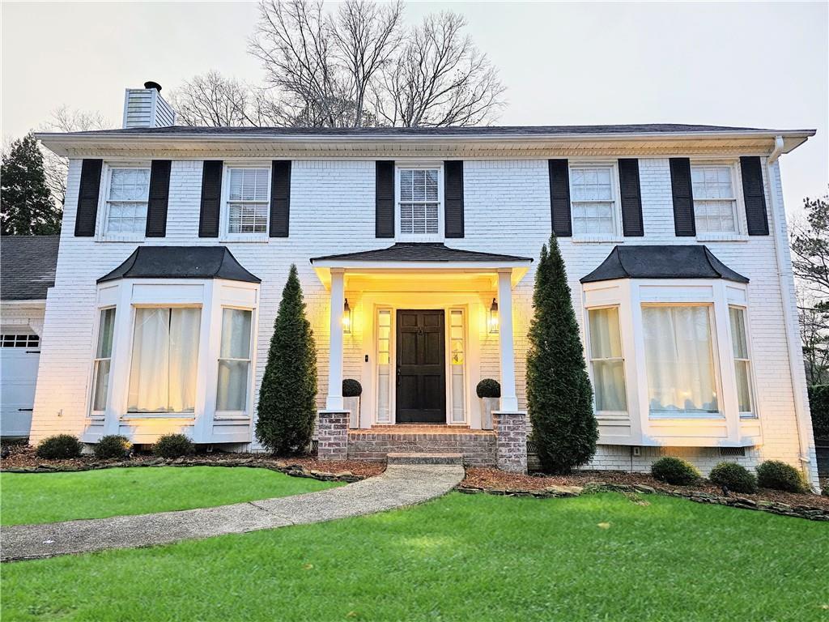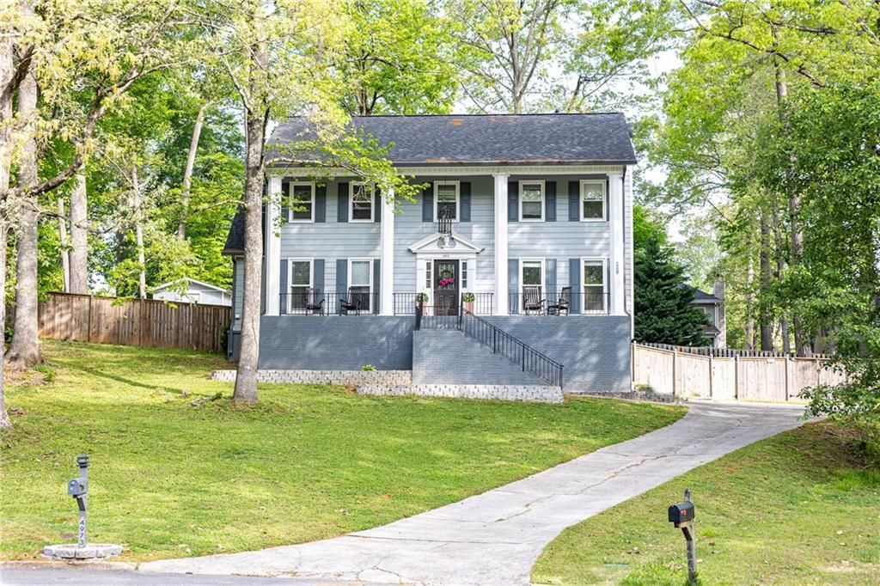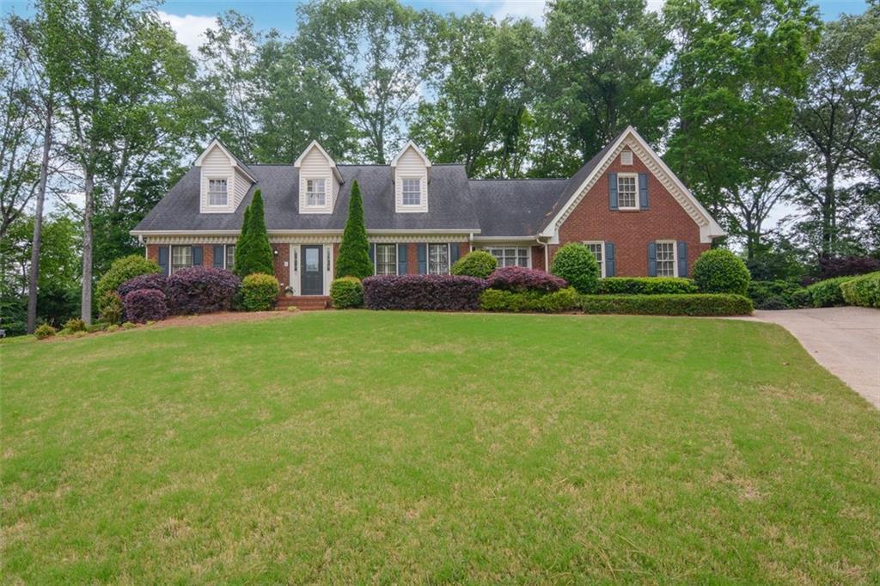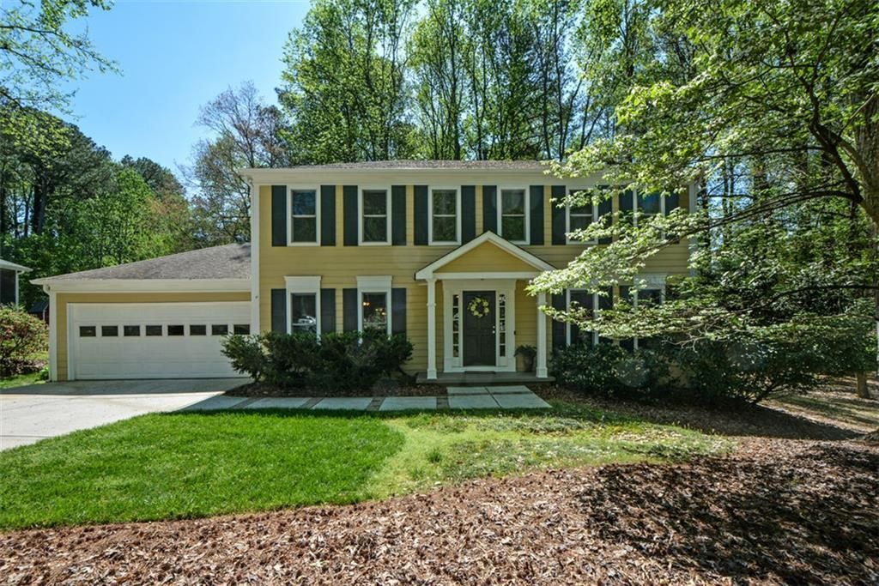This home offers so much on the interior, outdoor space and all within this ideal and convenient location in the River Farm community, offering amenities that include swimming pool, tennis courts and more. As you enter the home the foyer is light and bright with the formal dining room that greets you and an ideal place to gather for formal dinners and events. The open kitchen offers white cabinets, counter space and a breakfast bar that opens to the breakfast area. The enclosed sunroom is an amazing space for morning coffee, reading and enjoying year-round. The vaulted living room has beautiful built ins with windows overlooking the private backyard. The primary on the main level is spacious and opens to the primary bathroom with shower, tub, and dual vanities as well as separate, dual closets. Upstairs are three spacious bedrooms, two with access to full private bathrooms. The best part is yet to come with a large bonus space unfinished and idea for storage or ready for you to customize and expand. The entire home has hardwood floors on the main level, new carpet upstairs, fresh paint and more. Walk out to the back patio that is a garden and a true outdoor oasis. The yard is fenced and ready for you to enjoy! Lots of upgrades including newer water heater. This is a true gem offering so much in convenience, floorplan and location and ready for the next owner to enjoy.
Listing Provided Courtesy of Ansley Real Estate| Christie’s International Real Estate
Property Details
Price:
$615,000
MLS #:
7567048
Status:
Active
Beds:
4
Baths:
4
Address:
1000 Stethem Ferry
Type:
Single Family
Subtype:
Single Family Residence
Subdivision:
River Farm
City:
Johns Creek
Listed Date:
Apr 24, 2025
State:
GA
Finished Sq Ft:
2,511
Total Sq Ft:
2,511
ZIP:
30022
Year Built:
1991
Schools
Elementary School:
State Bridge Crossing
Middle School:
Autrey Mill
High School:
Johns Creek
Interior
Appliances
Dishwasher, Disposal, Electric Range, Microwave, Self Cleaning Oven
Bathrooms
3 Full Bathrooms, 1 Half Bathroom
Cooling
Ceiling Fan(s), Central Air
Flooring
Carpet, Hardwood
Heating
Forced Air
Laundry Features
Main Level
Exterior
Architectural Style
Traditional
Community Features
Clubhouse, Homeowners Assoc, Pool, Tennis Court(s)
Construction Materials
Brick Front
Exterior Features
Garden, Private Entrance, Private Yard
Other Structures
None
Parking Features
Driveway, Garage, Garage Door Opener, Garage Faces Front, Kitchen Level, Level Driveway
Roof
Composition
Security Features
Fire Alarm, Fire Sprinkler System
Financial
HOA Fee
$285
HOA Frequency
Monthly
HOA Includes
Maintenance Grounds, Swim, Tennis, Trash, Water
Initiation Fee
$1,100
Tax Year
2024
Taxes
$4,971
Map
Contact Us
Mortgage Calculator
Similar Listings Nearby
- 5615 SAPELO Trail
Peachtree Corners, GA$770,000
1.86 miles away
- 5440 Cameron Forest Parkway
Johns Creek, GA$749,000
1.98 miles away
- 9450 KNOLLCREST Boulevard
Alpharetta, GA$685,000
0.50 miles away
- 4256 Wayfield Drive
Peachtree Corners, GA$675,000
0.83 miles away
- 5045 Avala Park Lane
Peachtree Corners, GA$645,000
1.28 miles away
- 4973 Bridgeport Lane
Peachtree Corners, GA$629,900
0.83 miles away
- 5136 Wentworth Drive
Peachtree Corners, GA$625,000
1.10 miles away
- 5208 Fox Hill Court
Peachtree Corners, GA$599,900
1.02 miles away
- 5578 Fitzpatrick Trace
Peachtree Corners, GA$589,000
1.75 miles away

1000 Stethem Ferry
Johns Creek, GA
LIGHTBOX-IMAGES
















































