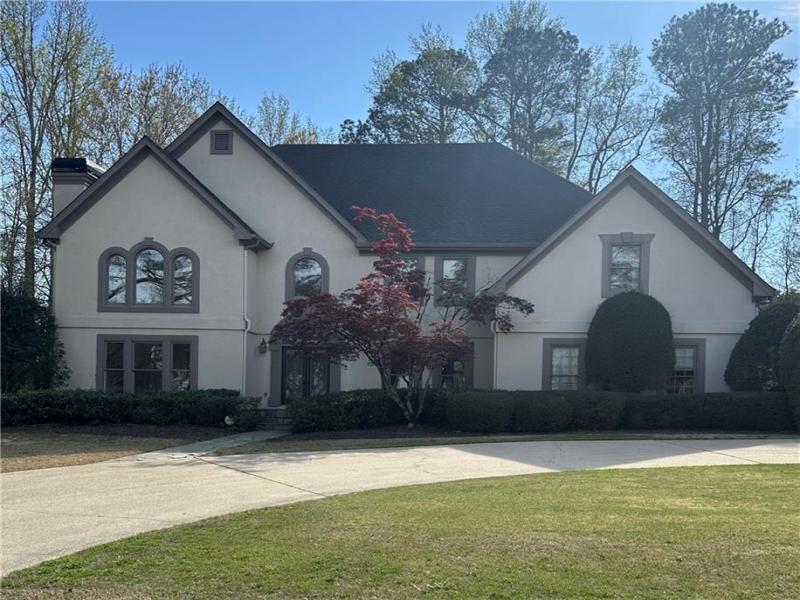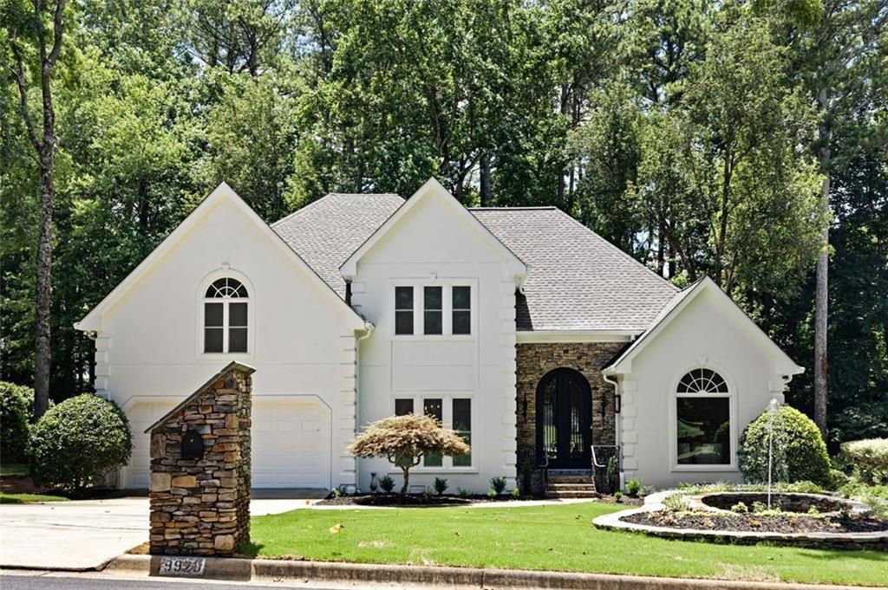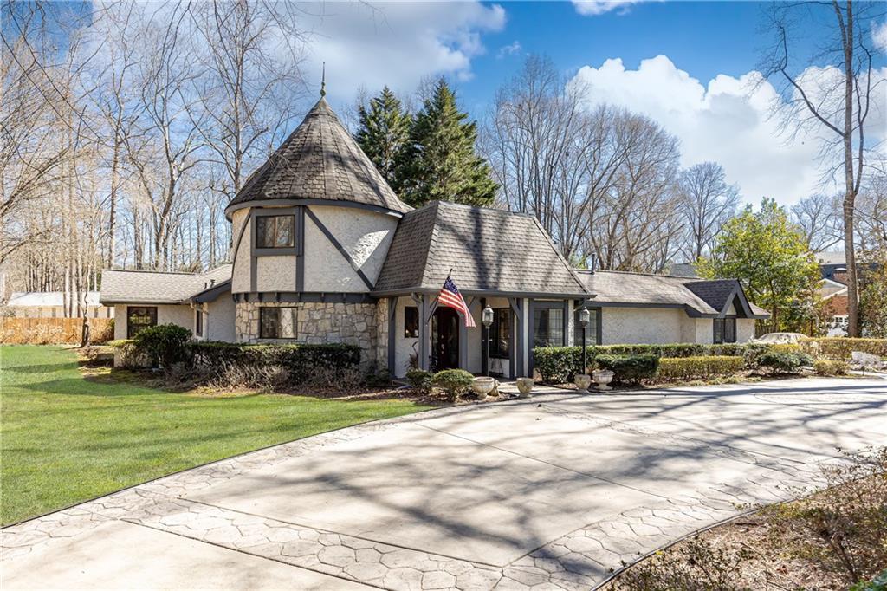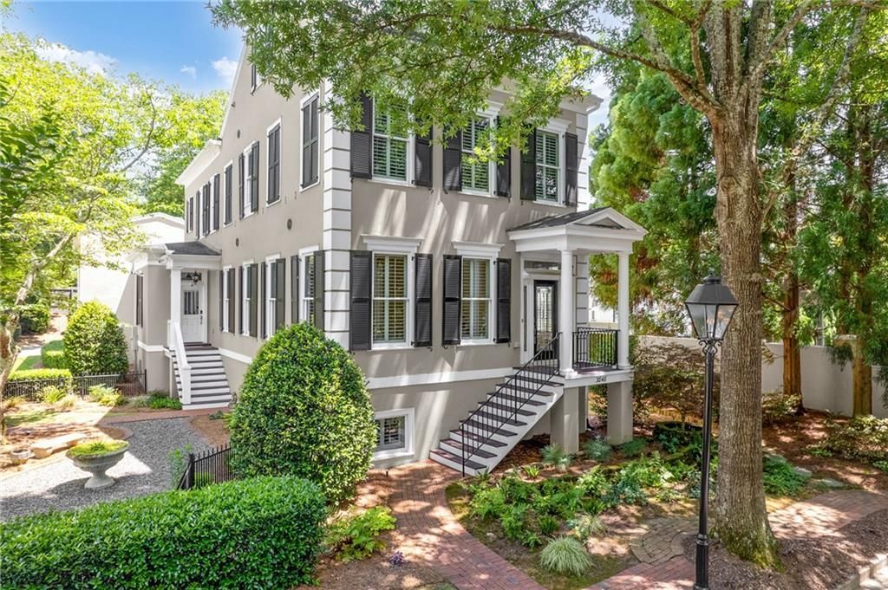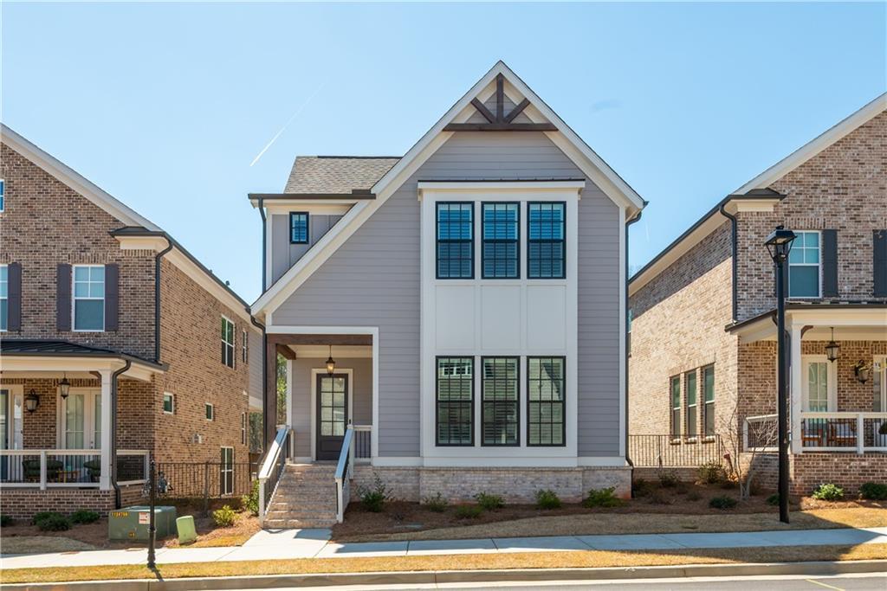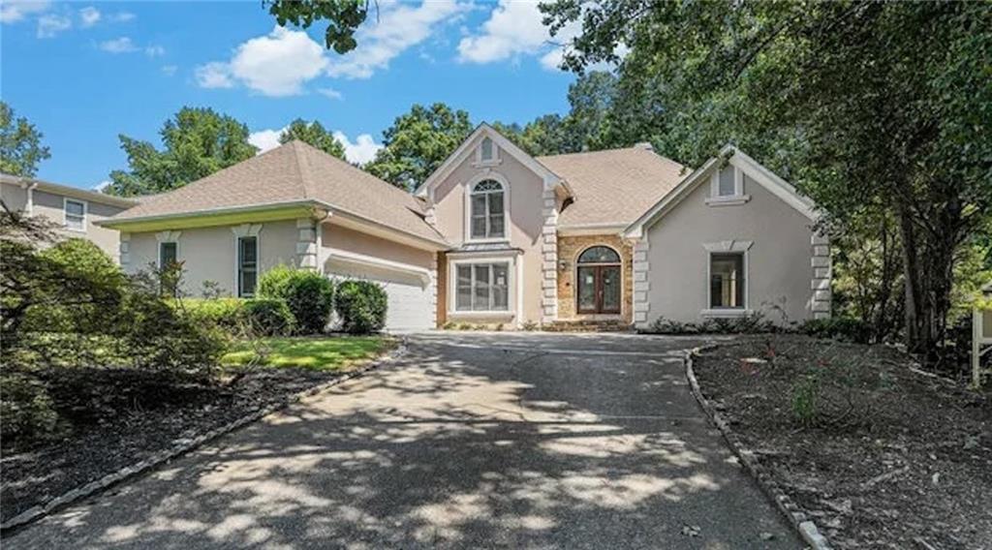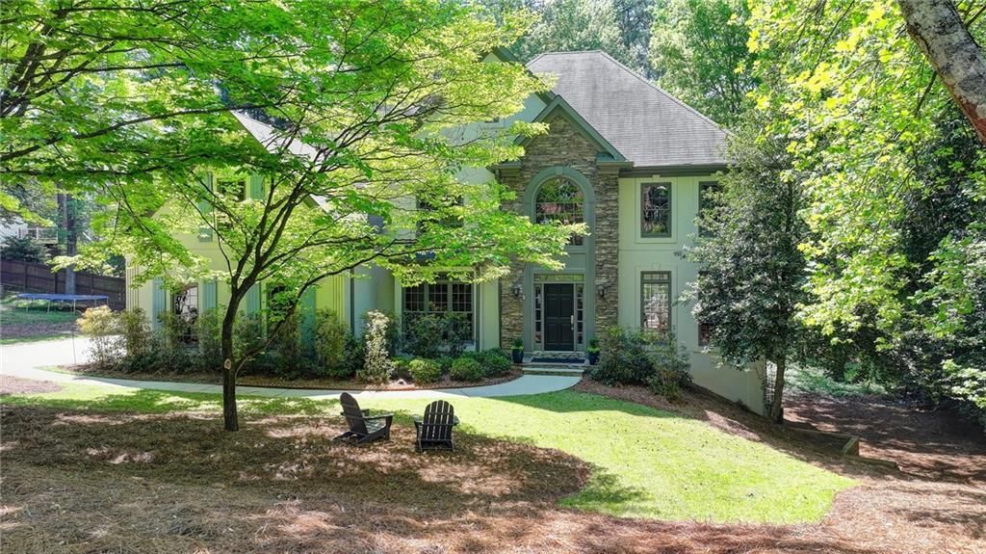Welcome to this spacious home featuring a sought-after master on main layout and open-concept floor plan perfect for entertaining. Owner’s Suite has Sitting Room with a Gas Log Fireplace flanked by bookcases, large Master Bath with separate Jacuzzi Tub and shower as well as large separate His/Hers Walk-in Closets. All bedrooms have great closets and storage. Beautiful recently refinished Oak hardwood floors flow through the main living areas, enhancing the warm and inviting atmosphere. You’ll be the envy of the neighborhood chefs with one of the larger Kitchen/breakfast room/keeping room plans. Upstairs, you will be amazed at the size of the secondary Bedrooms (1 ensuite and 2 w/ Jack and Jill), plus Office/Homework room. Two Walk-in Attic spaces are perfect for storage or future renovation ideas. Step outside on your New Wood Deck to your private backyard oasis with gunite pool, ideal for relaxing or hosting guests. Brand new pool pump and filter, just installed (4/25). Loaded with curb appeal, this well constructed home is situated on a corner lot at the end of a quiet cul-de-ac where you will enjoy extra privacy. Drive wraps around front of home to side entry garage with a second drive entrance off of cul-de-sac side of home. Prestwick is located directly across the street form the Atlanta Athletic Club in John Creek. Come be a part of this highly sought after neighborhood near great shopping and top public and private schools.
This home was custom built for the original owners, has never before been on the market and is being sold As-Is, in Good Condition, just needing Updates and Cosmetic attention. Come with your ideas to make it your own.
This home was custom built for the original owners, has never before been on the market and is being sold As-Is, in Good Condition, just needing Updates and Cosmetic attention. Come with your ideas to make it your own.
Listing Provided Courtesy of RE/MAX Around Atlanta Realty
Property Details
Price:
$975,000
MLS #:
7558744
Status:
Active
Beds:
4
Baths:
4
Address:
9290 Prestwick Club Drive
Type:
Single Family
Subtype:
Single Family Residence
Subdivision:
Prestwick
City:
Johns Creek
Listed Date:
Apr 11, 2025
State:
GA
Finished Sq Ft:
4,948
Total Sq Ft:
4,948
ZIP:
30097
Year Built:
1987
Schools
Elementary School:
Medlock Bridge
Middle School:
Autrey Mill
High School:
Johns Creek
Interior
Appliances
Dishwasher, Disposal, Dryer, Gas Cooktop, Gas Water Heater, Refrigerator, Trash Compactor, Washer
Bathrooms
3 Full Bathrooms, 1 Half Bathroom
Cooling
Ceiling Fan(s), Central Air, Electric, Whole House Fan, Zoned
Fireplaces Total
2
Flooring
Carpet, Ceramic Tile, Hardwood
Heating
Central, Forced Air, Natural Gas, Zoned
Laundry Features
Laundry Room, Main Level
Exterior
Architectural Style
European
Community Features
Homeowners Assoc, Near Schools, Near Shopping, Street Lights
Construction Materials
Stucco
Exterior Features
None
Other Structures
None
Parking Features
Attached, Garage, Garage Door Opener, Garage Faces Side, Kitchen Level, Level Driveway
Roof
Composition, Shingle
Security Features
Intercom, Security System Owned
Financial
HOA Fee
$585
HOA Frequency
Annually
HOA Includes
Reserve Fund
Tax Year
2024
Taxes
$2,863
Map
Contact Us
Mortgage Calculator
Similar Listings Nearby
- 8900 River Trace Drive
Johns Creek, GA$1,250,000
0.63 miles away
- 5080 Riverlake Drive
Peachtree Corners, GA$1,225,000
1.12 miles away
- 4014 Yarrow Bluff
Peachtree Corners, GA$1,150,000
1.97 miles away
- 9920 GROOMSBRIDGE Road
Johns Creek, GA$1,100,000
1.22 miles away
- 4210 Gatewood Lane
Peachtree Corners, GA$999,000
0.76 miles away
- 3848 Saint Annes Court
Duluth, GA$995,000
1.52 miles away
- 5212 Lower Creek Street
Peachtree Corners, GA$985,000
1.61 miles away
- 370 Royal Birkdale Court
Johns Creek, GA$974,900
0.18 miles away
- 5315 Laithbank Lane
Johns Creek, GA$950,000
1.08 miles away

9290 Prestwick Club Drive
Johns Creek, GA
LIGHTBOX-IMAGES

