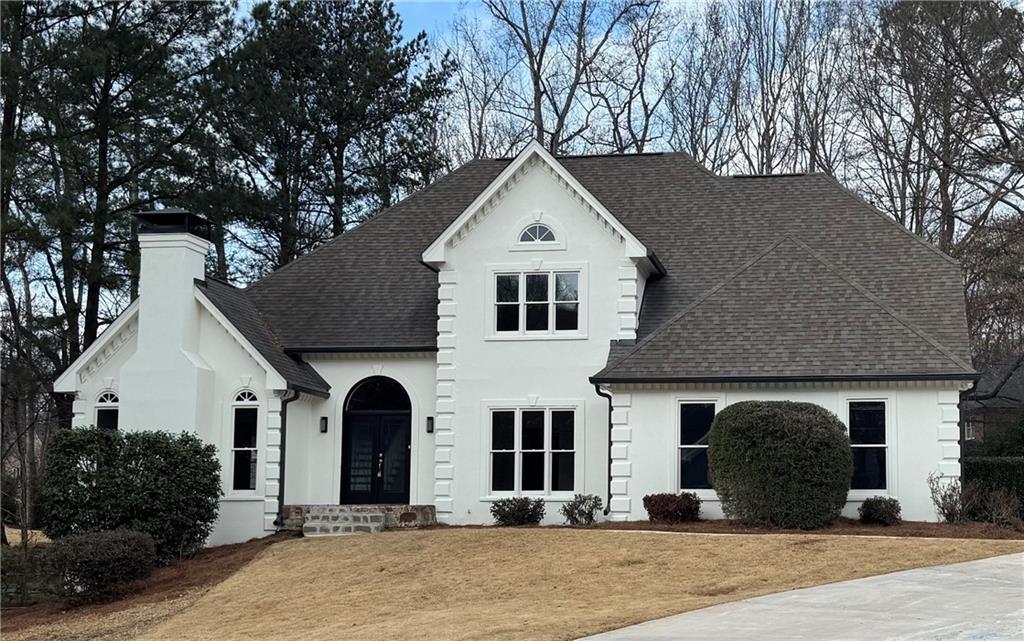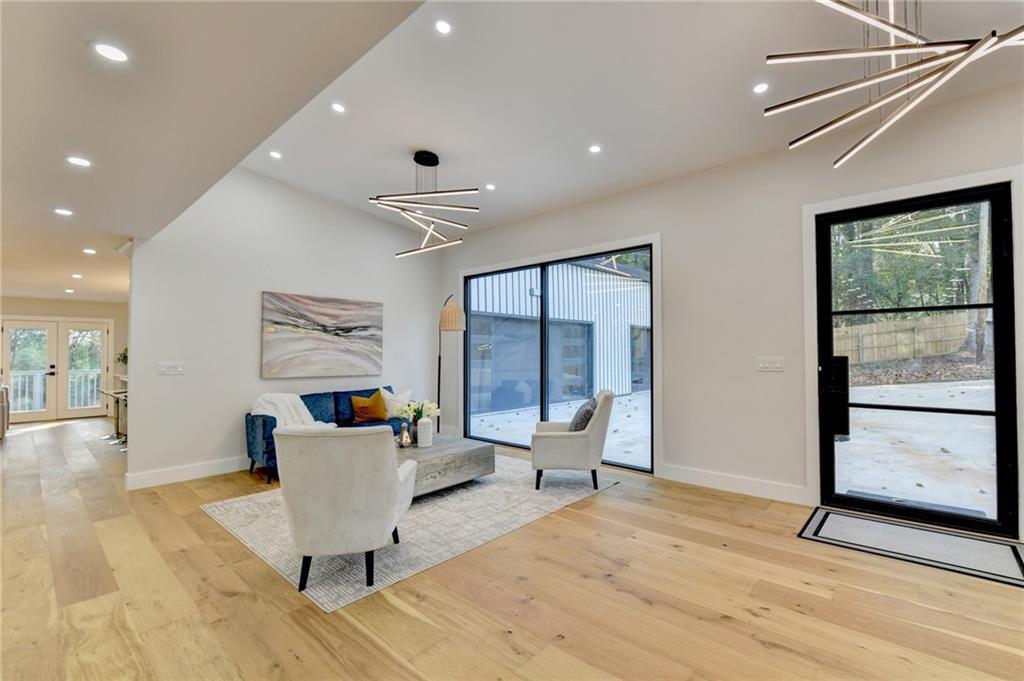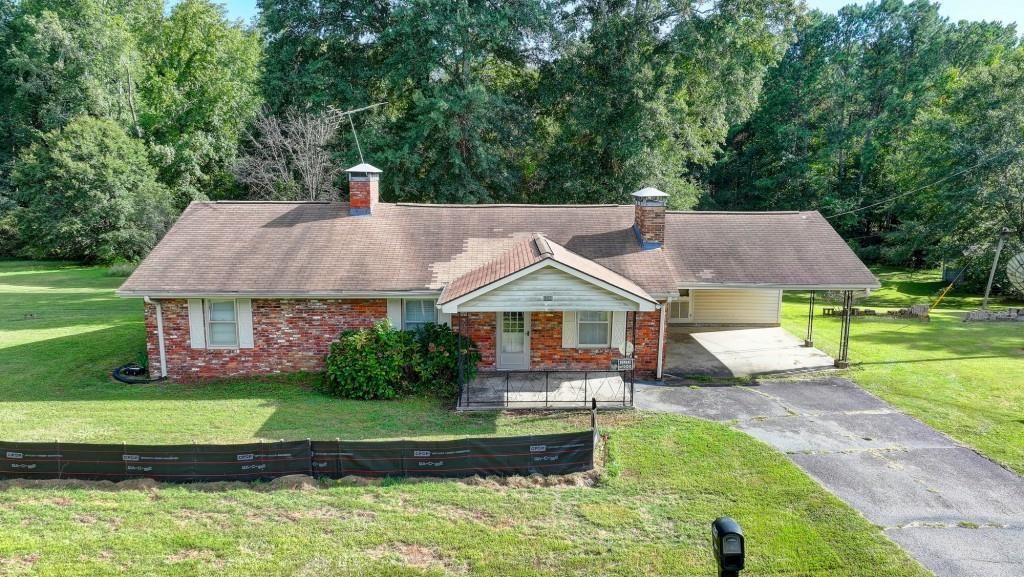Move-in ready custom-built, beautifully renovated Craftsman-style home features 3 sides of brick and sits on one of the largest, most private lots in the subdivision. The professionally landscaped grounds include a beautiful backyard and a private deck, ideal for entertaining or relaxing in nature. A welcoming covered front porch leads into a dramatic 2-story foyer, curved stair, and 2-story great room, complete with a updated fireplace. The fully renovated open-concept kitchen boasts a large island, premium finishes, and views of both the great room and backyard. The oversized master suite on 1st floor offers a peaceful retreat with a sitting area and a luxurious en-suite bathroom featuring upgraded vanities, a freestanding tub, and a spacious tiled shower. 2nd floor, you’ll find a massive bedroom perfect for use as a recreation room, plus a versatile loft space ideal for music, study, or fitness. The fully finished basement is an entertainer’s dream, complete with a 2nd kitchen, a large recreation room , perfect for a pool or ping pong table, a media room with projector, screen, and surround sound, and a generous fitness room adjacent to a full bathroom with tiled shower. A bright basement bedroom with a window overlooks the beautifully manicured private side yard. This lovely home provides 3-car garage with one of the longest level driveways in the neighborhood, exceptional privacy and curb appeal, thoughtful upgrades throughout. This home truly has it all space, style, and sophistication. Top rated school zone in the city named the #1 Best Place to Live in the US by U.S. News & World Report for 2025.
Listing Provided Courtesy of Allen & Lee Associates, LLC.
Property Details
Price:
$1,040,000
MLS #:
7637635
Status:
Coming Soon
Beds:
6
Baths:
5
Address:
5410 Cottage Farm Road
Type:
Single Family
Subtype:
Single Family Residence
Subdivision:
Medlock Bridge
City:
Johns Creek
Listed Date:
Aug 23, 2025
State:
GA
Total Sq Ft:
6,084
ZIP:
30022
Year Built:
2001
Schools
Elementary School:
Medlock Bridge
Middle School:
Autrey Mill
High School:
Johns Creek
Interior
Appliances
Dishwasher, Disposal, Dryer, Electric Cooktop, Electric Oven, Gas Water Heater, Microwave, Range Hood, Refrigerator, Self Cleaning Oven, Washer
Bathrooms
4 Full Bathrooms, 1 Half Bathroom
Cooling
Ceiling Fan(s), Central Air, Electric, Zoned
Fireplaces Total
1
Flooring
Carpet, Ceramic Tile, Hardwood
Heating
Central, Forced Air, Natural Gas, Zoned
Laundry Features
Electric Dryer Hookup, Gas Dryer Hookup, Main Level, Mud Room
Exterior
Architectural Style
Craftsman, Traditional
Community Features
Clubhouse, Homeowners Assoc, Lake, Near Schools, Near Shopping, Park, Playground, Pool, Street Lights, Tennis Court(s)
Construction Materials
Brick 3 Sides, Hardi Plank Type
Exterior Features
Garden, Gas Grill, Lighting, Private Entrance, Private Yard
Other Structures
None
Parking Features
Attached, Garage, Garage Door Opener, Garage Faces Side, Level Driveway
Roof
Composition, Ridge Vents
Security Features
Fire Alarm, Security Lights, Security System Owned, Smoke Detector(s)
Financial
HOA Fee
$1,480
HOA Frequency
Annually
HOA Includes
Swim, Tennis
Initiation Fee
$3,000
Tax Year
2024
Taxes
$6,430
Map
Contact Us
Mortgage Calculator
Similar Listings Nearby
- 9240 Prestwick Club Drive
Duluth, GA$1,299,900
1.78 miles away
- 119 Kennemer Court
Duluth, GA$1,299,000
0.96 miles away
- 5255 Buice Road
Alpharetta, GA$1,295,000
1.34 miles away
- 5690 Abbotts Bridge Road
Johns Creek, GA$1,200,000
1.52 miles away
- 144 Wards Crossing Way
Johns Creek, GA$1,030,000
0.49 miles away
- 5640 Sandown Way
Johns Creek, GA$1,025,000
0.50 miles away
- 1001 SHURCLIFF Lane
Duluth, GA$979,000
1.99 miles away
- 225 Lazy Shade Court
Johns Creek, GA$900,000
1.61 miles away
- 630 BUTTERCUP Trace
Johns Creek, GA$869,900
1.15 miles away

5410 Cottage Farm Road
Johns Creek, GA
LIGHTBOX-IMAGES






















































































































































































































































































































































































































































































































































































































