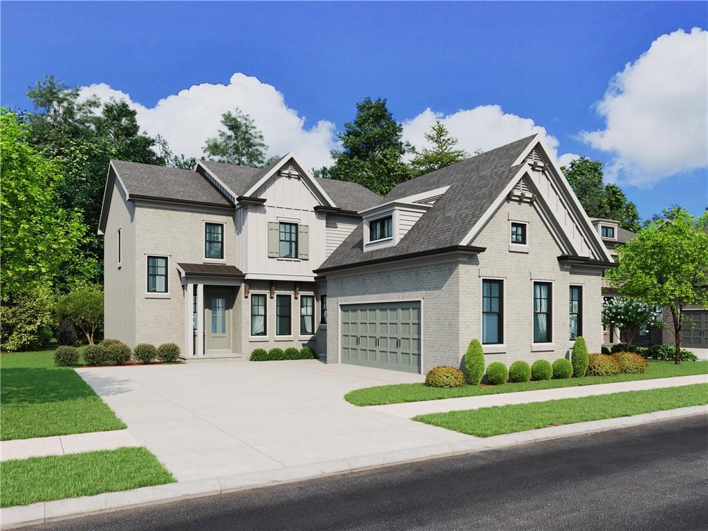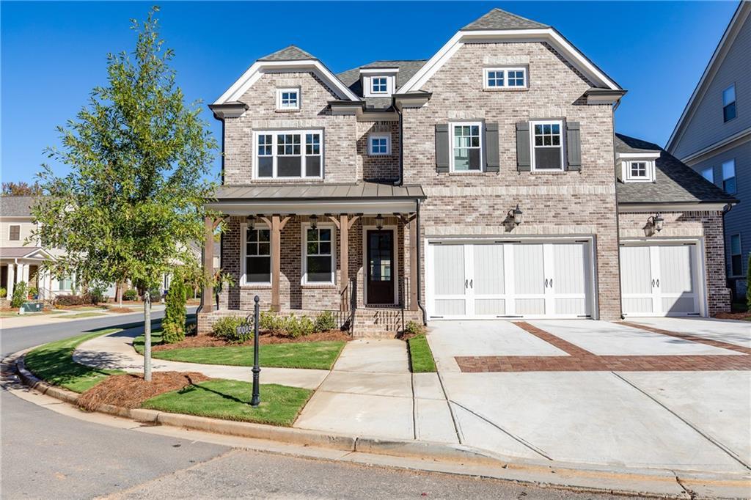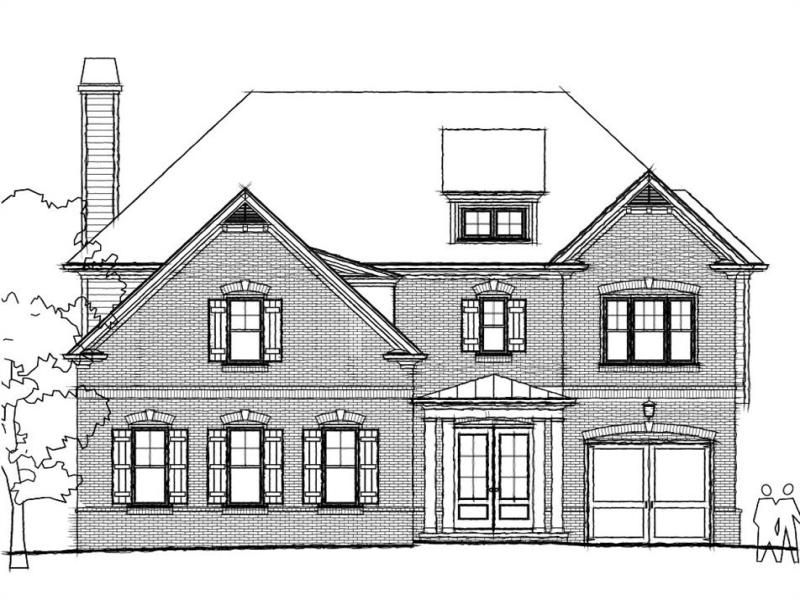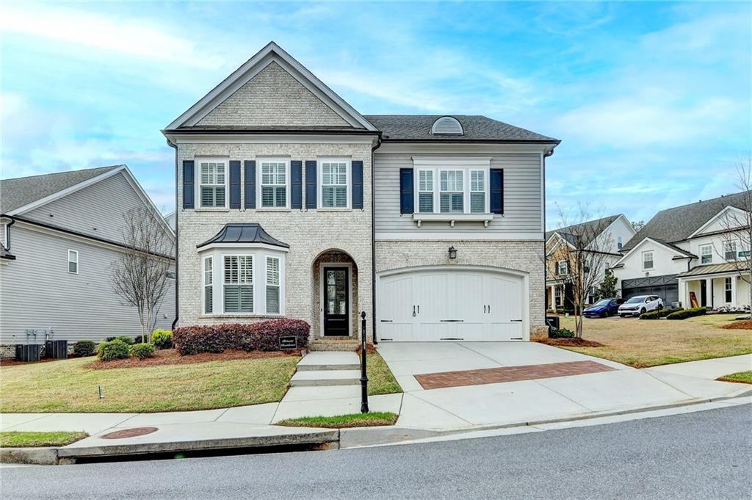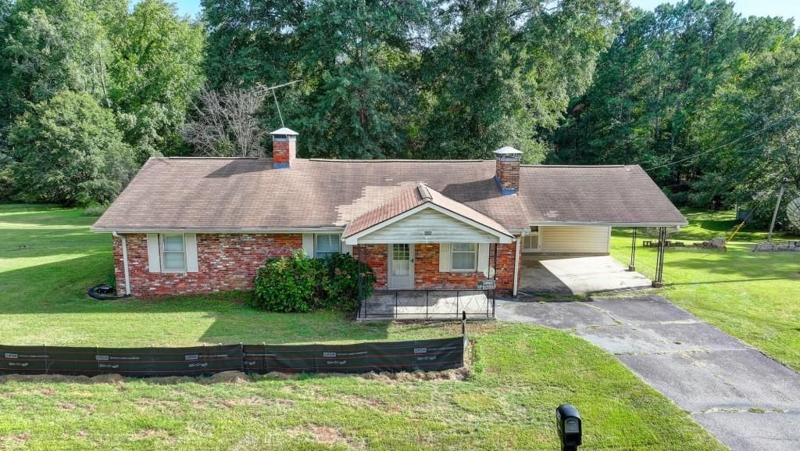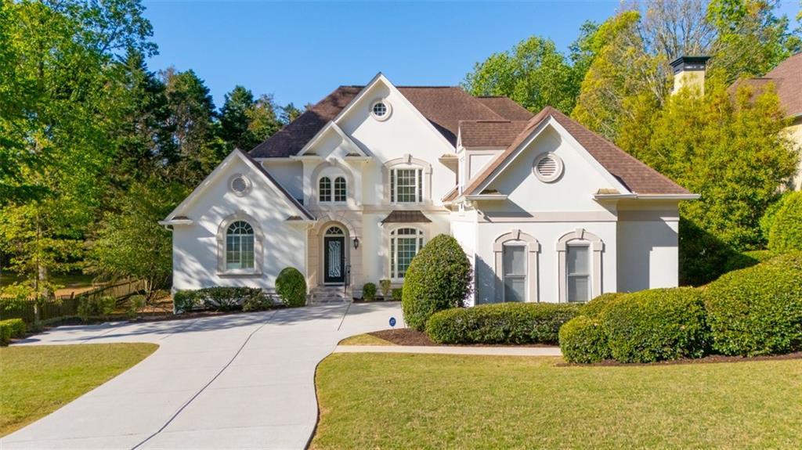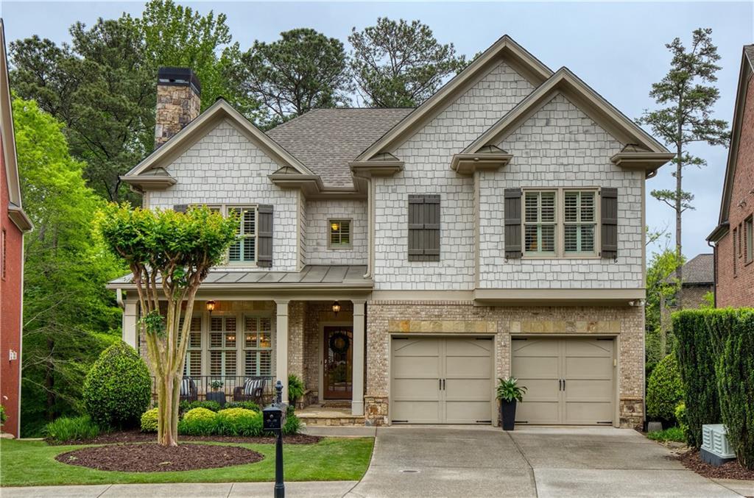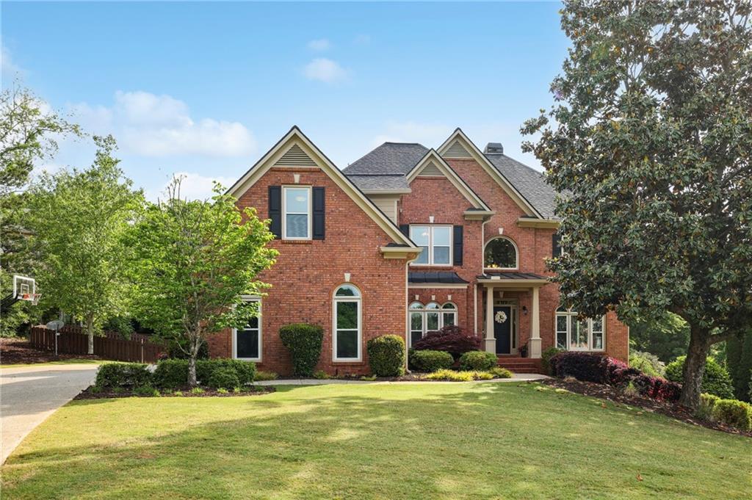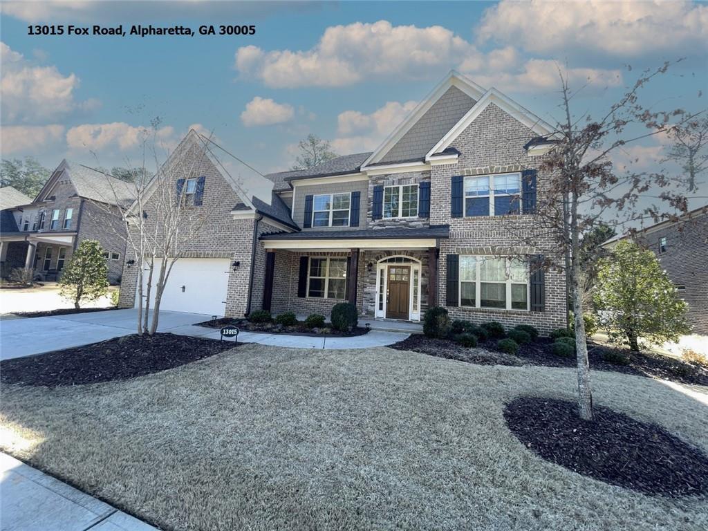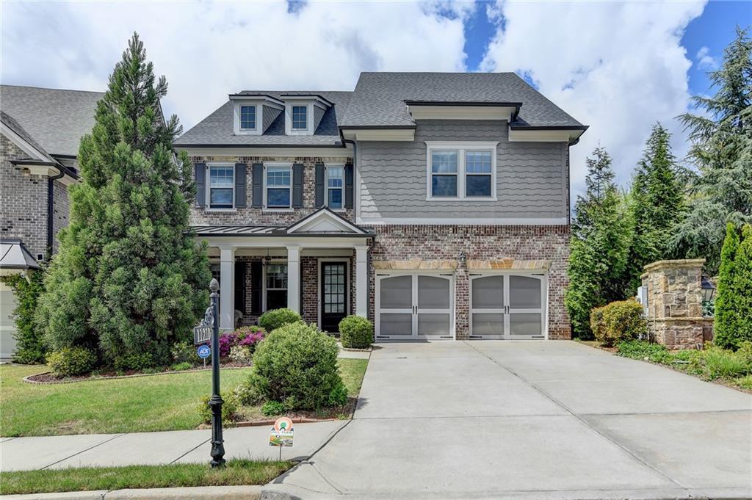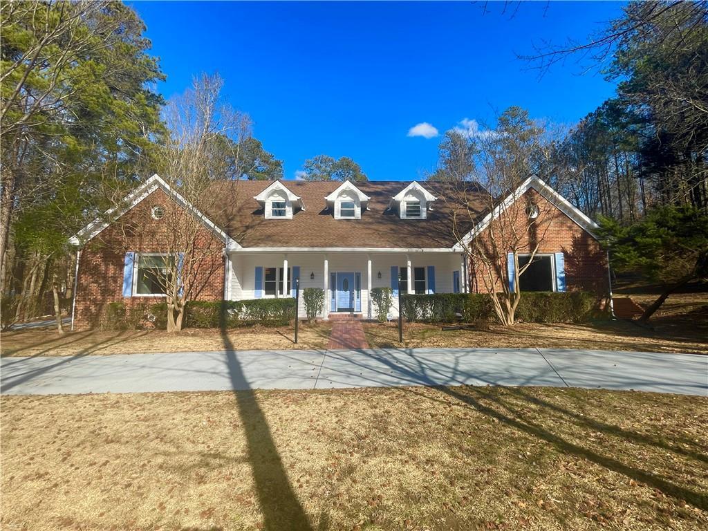NEW CONSRUCTION SINGLE FAMILY IN NORTHVIEW HIGH SCHOOL!! ALL PHOTOS/RENDERINGS ARE OF SAME PLAN BUT NOT ACTUAL HOME.
MAKE AN APPOINTMENT TODAY TO TOUR THIS BEAUTIFUL COMMUNITY OF NEW HOMES, PROFESSIONAL DESIGN SELECTIONS HAVE BEEN SELECTED FOR THIS HOME; STACKED CABINETS TO THE CEILING IN THE KITCHEN, QUARTZ WATERFALL ISLAND, FARM SINK, HARD SURFACE THROUGH OUT THE ENTIRE HOME, LINEAR FIREPLACE WITH BUILT INS, ALL FRAMELESS SHOWER ENCLOSURES, BEAUTIFUL CHAMPAGNE BRONZE FIXTURES, GE CAFE APPLIANCES…. The Cannady home design offers an amazing open concept with tons of natural light with 7′ tall windows all the way across the back wall of the home. This Open Concept home design flows effortlessly for every day living and perfect for entertaining! A spacious kitchen with tons of cabinets, a wonderful island and walk in pantry makes all of your meal prep and entertaining enjoyable, open to both the family room and large dining room! Guest suite with full bath on the main, adjacent to a separate outdoor entrance. The second floor offers 4 bedrooms and 3 full baths; The owners retreat has beautiful natural light streaming in through wonderful windows, a relaxing spa like bath with a large walk in closet. 1 secondary bedroom with private bath and large closet and 2 other bedrooms that share a spacious jack-n-jill bath. This home is the perfect home with a great flat fenced in back yard! [The Cannady]
At TPG, we value our customer, team member, and vendor team safety. Our communities are active construction zones and may not be safe to visit at certain stages of construction. Due to this, we ask all agents visiting the community with their clients come to the office prior to visiting any listed homes. Please note, during your visit, you will be escorted by a TPG employee and may be required to wear flat, closed toe shoes and a hardhat. [The Cannady]
MAKE AN APPOINTMENT TODAY TO TOUR THIS BEAUTIFUL COMMUNITY OF NEW HOMES, PROFESSIONAL DESIGN SELECTIONS HAVE BEEN SELECTED FOR THIS HOME; STACKED CABINETS TO THE CEILING IN THE KITCHEN, QUARTZ WATERFALL ISLAND, FARM SINK, HARD SURFACE THROUGH OUT THE ENTIRE HOME, LINEAR FIREPLACE WITH BUILT INS, ALL FRAMELESS SHOWER ENCLOSURES, BEAUTIFUL CHAMPAGNE BRONZE FIXTURES, GE CAFE APPLIANCES…. The Cannady home design offers an amazing open concept with tons of natural light with 7′ tall windows all the way across the back wall of the home. This Open Concept home design flows effortlessly for every day living and perfect for entertaining! A spacious kitchen with tons of cabinets, a wonderful island and walk in pantry makes all of your meal prep and entertaining enjoyable, open to both the family room and large dining room! Guest suite with full bath on the main, adjacent to a separate outdoor entrance. The second floor offers 4 bedrooms and 3 full baths; The owners retreat has beautiful natural light streaming in through wonderful windows, a relaxing spa like bath with a large walk in closet. 1 secondary bedroom with private bath and large closet and 2 other bedrooms that share a spacious jack-n-jill bath. This home is the perfect home with a great flat fenced in back yard! [The Cannady]
At TPG, we value our customer, team member, and vendor team safety. Our communities are active construction zones and may not be safe to visit at certain stages of construction. Due to this, we ask all agents visiting the community with their clients come to the office prior to visiting any listed homes. Please note, during your visit, you will be escorted by a TPG employee and may be required to wear flat, closed toe shoes and a hardhat. [The Cannady]
Listing Provided Courtesy of The Providence Group Realty, LLC.
Property Details
Price:
$1,228,415
MLS #:
7514480
Status:
Pending
Beds:
5
Baths:
4
Address:
11335 Bennett Lane
Type:
Single Family
Subtype:
Single Family Residence
Subdivision:
Knollwood
City:
Johns Creek
Listed Date:
Jan 26, 2025
State:
GA
Finished Sq Ft:
3,163
Total Sq Ft:
3,163
ZIP:
30097
Year Built:
2025
Schools
Elementary School:
Medlock Bridge
Middle School:
River Trail
High School:
Northview
Interior
Appliances
Dishwasher, Disposal, Double Oven, Gas Cooktop, Gas Water Heater, Microwave, Range Hood, Self Cleaning Oven, Tankless Water Heater
Bathrooms
4 Full Bathrooms
Cooling
Ceiling Fan(s), Central Air, Dual, Zoned
Fireplaces Total
1
Flooring
Carpet, Ceramic Tile, Hardwood, Laminate
Heating
Electric, Forced Air, Heat Pump, Zoned
Laundry Features
Laundry Room, Sink, Upper Level
Exterior
Architectural Style
Traditional
Community Features
Curbs, Homeowners Assoc, Near Schools, Near Shopping
Construction Materials
Brick 4 Sides
Exterior Features
Private Yard, Rain Gutters
Other Structures
None
Parking Features
Driveway, Garage, Garage Door Opener, Garage Faces Front, Kitchen Level, Level Driveway
Roof
Composition
Security Features
Carbon Monoxide Detector(s), Secured Garage/ Parking
Financial
HOA Fee
$275
HOA Frequency
Monthly
HOA Includes
Maintenance Grounds, Reserve Fund, Trash
Initiation Fee
$3,300
Map
Contact Us
Mortgage Calculator
Similar Listings Nearby
- 11360 Bennett Lane
Johns Creek, GA$1,427,340
0.04 miles away
- 11350 Bennett Lane
Johns Creek, GA$1,373,135
0.04 miles away
- 6585 Creekview Circle
Duluth, GA$1,250,000
1.84 miles away
- 5690 Abbotts Bridge Road
Johns Creek, GA$1,200,000
0.27 miles away
- 5685 COMMONS Lane
Alpharetta, GA$1,175,000
1.47 miles away
- 4674 Lakeway Place
Alpharetta, GA$1,100,000
1.61 miles away
- 470 W Magnolia Circle
Johns Creek, GA$1,100,000
1.47 miles away
- 13015 Fox Road
Alpharetta, GA$1,020,000
1.53 miles away
- 11210 Easthaven Place
Duluth, GA$1,019,900
1.95 miles away
- 10995 Parsons Road
Johns Creek, GA$999,000
0.64 miles away

11335 Bennett Lane
Johns Creek, GA
LIGHTBOX-IMAGES

