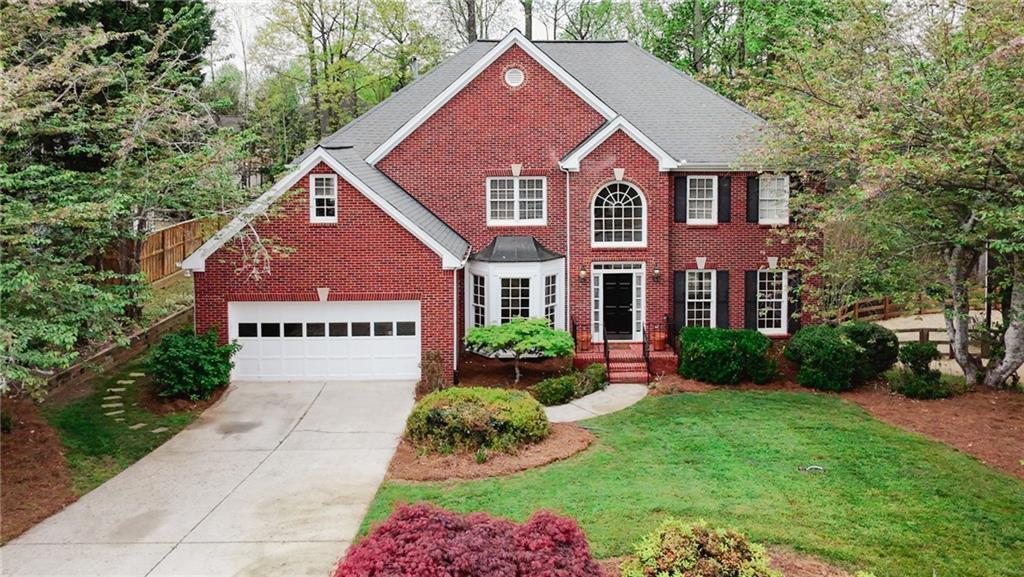The seller is offering a $20,000 credit towards the buyer’s closing costs!
Welcome to 140 Ashewoode Downs Lane, tucked away on a quiet cul-de-sac in the highly sought-after Highland Park swim and tennis community. This home features a recently renovated kitchen and primary bathroom, along with fresh interior paint, providing a solid foundation for your personal finishing touches.
Step inside to an inviting foyer that opens to a formal living room with floor-to-ceiling windows and a spacious dining room, both accented by crown molding. Rich hardwood floors flow through the foyer, kitchen, and vaulted family room, where a stone gas fireplace serves as a warm focal point and natural light pours in through expansive windows.
Designed with both everyday living and entertaining in mind, the kitchen impresses with soft-close white cabinetry, quartz countertops, and sleek modern finishes. Upstairs, you’ll find four generously sized bedrooms, including a spacious guest room and a luxurious primary suite with tray ceilings. The recently renovated primary bath features marble flooring, a soaking tub, a walk-in shower, dual vanities, and a large walk-in closet.
Additional highlights include a functional laundry/mudroom off the two-car garage and a large patio overlooking a level backyard- ideal for outdoor gatherings or quiet evenings at home.
Perfectly situated near top-rated schools, shopping, dining, and entertainment, this Highland Park gem offers timeless charm, thoughtful updates, and an unbeatable location. This one will not last long- don’t miss your opportunity to make it yours!
Welcome to 140 Ashewoode Downs Lane, tucked away on a quiet cul-de-sac in the highly sought-after Highland Park swim and tennis community. This home features a recently renovated kitchen and primary bathroom, along with fresh interior paint, providing a solid foundation for your personal finishing touches.
Step inside to an inviting foyer that opens to a formal living room with floor-to-ceiling windows and a spacious dining room, both accented by crown molding. Rich hardwood floors flow through the foyer, kitchen, and vaulted family room, where a stone gas fireplace serves as a warm focal point and natural light pours in through expansive windows.
Designed with both everyday living and entertaining in mind, the kitchen impresses with soft-close white cabinetry, quartz countertops, and sleek modern finishes. Upstairs, you’ll find four generously sized bedrooms, including a spacious guest room and a luxurious primary suite with tray ceilings. The recently renovated primary bath features marble flooring, a soaking tub, a walk-in shower, dual vanities, and a large walk-in closet.
Additional highlights include a functional laundry/mudroom off the two-car garage and a large patio overlooking a level backyard- ideal for outdoor gatherings or quiet evenings at home.
Perfectly situated near top-rated schools, shopping, dining, and entertainment, this Highland Park gem offers timeless charm, thoughtful updates, and an unbeatable location. This one will not last long- don’t miss your opportunity to make it yours!
Listing Provided Courtesy of Mark Spain Real Estate
Property Details
Price:
$625,000
MLS #:
7598869
Status:
Active
Beds:
4
Baths:
3
Address:
140 Ashewoode Downs Lane
Type:
Single Family
Subtype:
Single Family Residence
Subdivision:
Highland Park
City:
Johns Creek
Listed Date:
Jun 20, 2025
State:
GA
Total Sq Ft:
2,371
ZIP:
30005
Year Built:
1992
Schools
Elementary School:
Lake Windward
Middle School:
Taylor Road
High School:
Chattahoochee
Interior
Appliances
Dishwasher, Disposal, Gas Range, Gas Water Heater
Bathrooms
2 Full Bathrooms, 1 Half Bathroom
Cooling
Ceiling Fan(s), Central Air
Fireplaces Total
1
Flooring
Carpet, Hardwood, Tile
Heating
Central, Forced Air
Laundry Features
Laundry Room, Main Level, Mud Room
Exterior
Architectural Style
Traditional
Community Features
Clubhouse, Homeowners Assoc, Near Schools, Near Shopping, Near Trails/ Greenway, Park, Playground, Pool, Street Lights, Tennis Court(s)
Construction Materials
Hardi Plank Type, Stucco
Exterior Features
Rain Gutters
Other Structures
None
Parking Features
Attached, Driveway, Garage, Garage Faces Front, Kitchen Level
Parking Spots
2
Roof
Composition, Shingle
Security Features
Carbon Monoxide Detector(s), Smoke Detector(s)
Financial
HOA Fee
$770
HOA Frequency
Annually
HOA Includes
Maintenance Grounds, Swim, Tennis
Initiation Fee
$125
Tax Year
2024
Taxes
$3,449
Map
Contact Us
Mortgage Calculator
Similar Listings Nearby
- 1805 Hunters Moon Drive
Alpharetta, GA$800,000
1.09 miles away
- 12554 Huntington Trace
Alpharetta, GA$765,000
0.64 miles away
- 6065 Standard View Drive
Duluth, GA$760,000
1.67 miles away
- 120 Ashewoode Downs Lane
Alpharetta, GA$750,000
0.03 miles away
- 2940 Bentbill Crossing
Cumming, GA$750,000
1.60 miles away
- 13042 Dartmore Avenue
Alpharetta, GA$749,000
1.30 miles away
- 3820 Ridge Point Drive
Suwanee, GA$739,000
1.41 miles away
- 11895 Leeward Walk Circle
Alpharetta, GA$725,000
0.99 miles away
- 7130 Brookwood Way
Cumming, GA$700,000
0.61 miles away
- 2330 Springmonte Place
Cumming, GA$700,000
1.67 miles away

140 Ashewoode Downs Lane
Johns Creek, GA
LIGHTBOX-IMAGES















































































































































































































































































































































































































