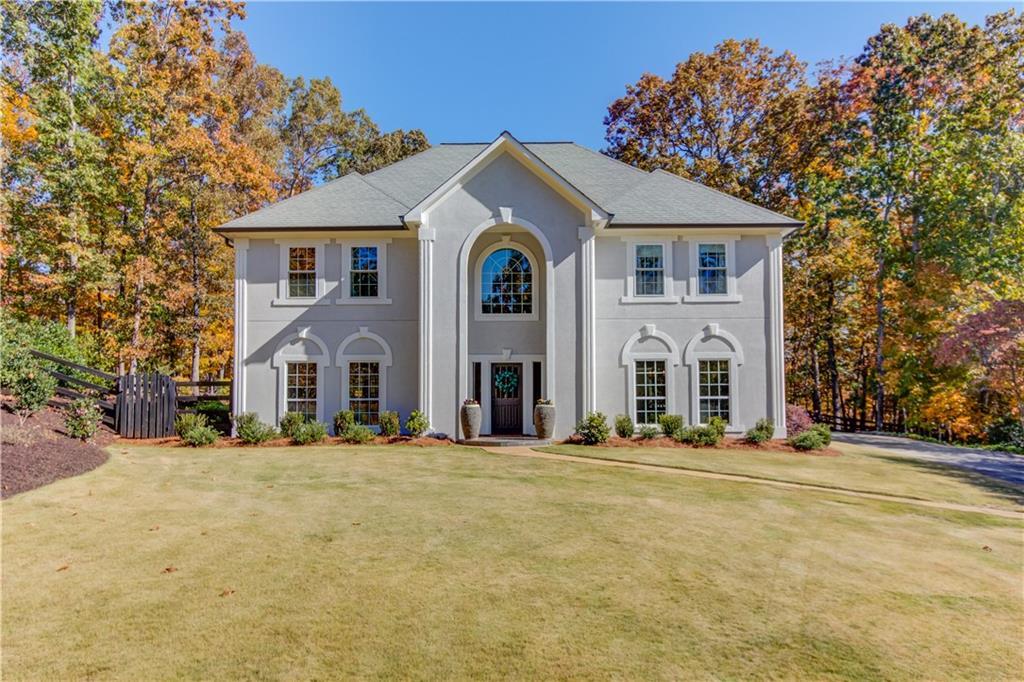Welcome to your private oasis on a beautifully landscaped 1.01-acre lot. This inviting 4-bedroom, 3.5-bath home offers the perfect blend of comfort, privacy, and convenience. The property provides unmatched privacy and nature views. Step outside to enjoy a sparkling resurfaced PebbleTech saltwater pool and spacious backyard with horse-style fencing, ideal for relaxing, entertaining, or play. Inside, the home features a huge gourmet kitchen designed for serious cooks and social gatherings, complete with generous prep space and storage. The large, elegant dining room easily accommodates 12+ guests, making entertaining effortless. With multiple living spaces and plenty of natural light, this home is made for both everyday living and memorable hosting. Upstairs the primary suite includes a cozy sitting area, 3 additional bedrooms (don’t miss the secret closet/play area in one of the rooms), renovated secondary bathrooms adding modern style and convenience. Located in a prime North Fulton area, the property offers quick access to top-rated schools, as well as GA 400 and GA-141. Shopping, parks, the Greenway are all just minutes away—giving you the privacy of a retreat with the convenience of city living. This is a home designed to enjoy, entertain, and make lasting memories. Welcome to your perfect getaway—right where you want to be.
Current real estate data for Single Family in Johns Creek as of Jan 19, 2026
64
Single Family Listed
63
Avg DOM
$1,379,475
Avg List Price
Property Details
Price:
$999,900
MLS #:
7680708
Status:
Pending
Beds:
4
Baths:
4
Type:
Single Family
Subtype:
Single Family Residence
Subdivision:
Farmbrook
Listed Date:
Nov 19, 2025
Total Sq Ft:
3,936
Year Built:
1990
Schools
Elementary School:
State Bridge Crossing
Middle School:
Autrey Mill
High School:
Johns Creek
Interior
Appliances
Dishwasher, Disposal, Double Oven, Gas Cooktop, Gas Water Heater, Microwave, Self Cleaning Oven
Bathrooms
3 Full Bathrooms, 1 Half Bathroom
Cooling
Ceiling Fan(s), Central Air, Zoned
Fireplaces Total
1
Flooring
Carpet, Hardwood
Heating
Natural Gas, Zoned
Laundry Features
Laundry Room, Upper Level
Exterior
Architectural Style
European, Traditional
Community Features
Homeowners Assoc, Pool, Street Lights, Tennis Court(s)
Construction Materials
HardiPlank Type, Synthetic Stucco
Exterior Features
Private Yard
Other Structures
None
Parking Features
Attached, Garage, Garage Door Opener, Garage Faces Side
Roof
Composition
Security Features
Smoke Detector(s)
Financial
HOA Fee 2
$675
HOA Frequency
Annually
HOA Includes
Swim, Tennis
Tax Year
2025
Taxes
$4,752
Map
Contact Us
Mortgage Calculator
Community
- Address835 Buttercup Trace Johns Creek GA
- SubdivisionFarmbrook
- CityJohns Creek
- CountyFulton – GA
- Zip Code30022
Subdivisions in Johns Creek
- Abberley Towneship
- Abbotts Bridge Place
- Abbotts Mill
- Arium at Johns Creek
- Arlington Pointe
- ashley oaks comunity
- Autry Township
- Autry Trail
- Bayard
- Bellacree
- Bellmoore Park
- Blackstone
- BRECKENRIDGE
- Bridgestone Farms
- Brookhaven at Johns Creek
- Brookmere at Johns Creek
- Cameron Crest Farms
- Cameron Forest
- Cameron Parc
- Carriage Park
- Chartwell
- Clublands
- Coldstream Courts/River Knoll
- Colony Glen
- Country Club of the South
- Cresslyn
- Devon Hall
- Devonhall
- Doublegate
- Edgehill Place
- Edgewater Estates
- Embry
- Enclave at Foxdale
- Estates at Wellington
- Farmbrook
- Farmbrook Estates
- Foxdale
- Jaden Woods
- Johns Creek Walk
- Knollwood
- LAURELWOOD
- Long Indian Creek
- Mayfair
- Medlock Bridge
- Montclair
- Morton Chase
- Nesbit Place
- Newhaven
- Oakmont
- Oaks at Johns Creek
- one
- Parsons Run
- Parsons Station
- Preston Oaks
- Prestwick
- Reserve at Foxdale
- River Club
- River Farm
- River Ridge
- River Trace
- River Walk
- RIVERMONT
- Rivermont Village
- Seven Oaks
- Silver Ridge
- Spring Field
- St Ives
- St. Andrews
- St. Ives
- Stonehaven
- Sugar Mill
- Surrey Park
- THE ESTATE AT DEER CHASE
- The Falls of Autry Mill
- The Gates At Johns Creek
- The Park at Haynes Manor
- The Ridge
- Vicarage
- Village at Thornhill
- Ward’s Crossing
- Wellington
- Wellsley
- WILLOW RUN
- Windgate
- Windsong Trace
- Winfield on the River
- Wynbrook
Property Summary
- Located in the Farmbrook subdivision, 835 Buttercup Trace Johns Creek GA is a Single Family for sale in Johns Creek, GA, 30022. It is listed for $999,900 and features 4 beds, 4 baths, and has approximately 0 square feet of living space, and was originally constructed in 1990. The average listing price for Single Family in Johns Creek is $1,379,475. To schedule a showing of MLS#7680708 at 835 Buttercup Trace in Johns Creek, GA, contact your Windsor Realty agent at 678-395-6700.
Similar Listings Nearby

835 Buttercup Trace
Johns Creek, GA

