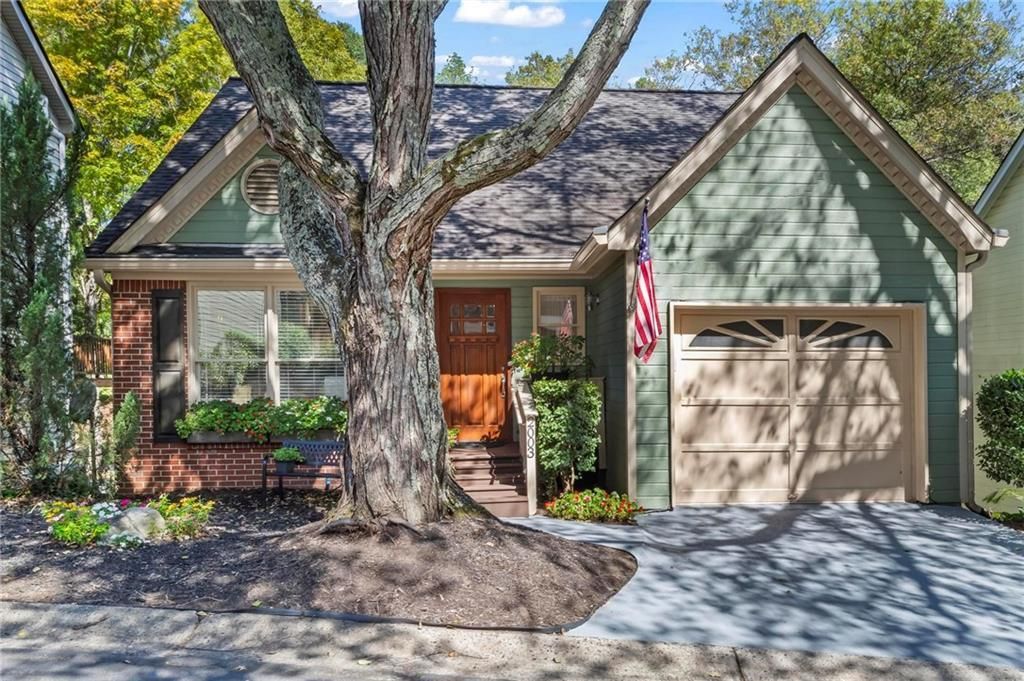Welcome Home! Step into this beautifully renovated single-family gem in the heart of Johns Creek, nestled in a quiet, highly sought-after neighborhood known for its top-rated schools. Full of charm and drenched in natural light, this 3-bedroom, 2.5-bath home has been thoughtfully updated from top to bottom—and is completely move-in ready. Inside, you’ll love the all-new flooring, the bright, open-concept layout, and a stunning, modern kitchen featuring granite countertops, stainless steel appliances, and a brand-new island with breakfast bar—perfect for everyday living and entertaining. The main-level primary suite offers both convenience and privacy, with a beautifully updated en-suite bathroom, a HUGE walk-in shower, and generous closet space. Also on the main floor: an open-concept dining room and a cozy fireside family room, ideal for gathering with friends and family. One of the standout features of this home is the brand new, OVERSIZED SCREENED-IN PORCH—perfect for indoor/outdoor living and entertaining in every season. From morning coffee to weekend gatherings, this inviting space is sure to become a favorite retreat. The lower level boasts two additional bedrooms, a full bathroom, a laundry room, a reading nook, and TONS OF STORAGE. A walk-out covered deck from the lower level extends your outdoor living space even further. It’s Perfect. Additional highlights include completely renovated bathrooms, a charming cottage-like exterior, and fresh, modern finishes throughout. The HOA covers the homeowner’s insurance and yard maintenance, making this home a rare low-maintenance opportunity in one of the most convenient areas of Johns Creek. Located just minutes from GA-400, Newton Park, shopping, grocery stores, and dining! This home truly has it all—updates, charm, functionality, and location.
Don’t miss your chance to own this stunning, turn-key home. Schedule your showing today before it’s gone!
Don’t miss your chance to own this stunning, turn-key home. Schedule your showing today before it’s gone!
Current real estate data for Single Family in Johns Creek as of Dec 03, 2025
79
Single Family Listed
63
Avg DOM
$1,356,366
Avg List Price
Property Details
Price:
$450,000
MLS #:
7665491
Status:
Pending
Beds:
3
Baths:
3
Type:
Single Family
Subtype:
Single Family Residence
Subdivision:
Eagle Glen
Listed Date:
Oct 14, 2025
Total Sq Ft:
1,954
Year Built:
1987
Eagle GlenBarnwellHolcomb BridgeCentennialNone
Schools
Elementary School:
Barnwell
Middle School:
Holcomb Bridge
High School:
Centennial
Interior
Appliances
Dishwasher, Disposal, Dryer, Electric Cooktop, Gas Oven, Microwave, Refrigerator, Self Cleaning Oven, Washer
Bathrooms
2 Full Bathrooms, 1 Half Bathroom
Cooling
Ceiling Fan(s), Central Air
Fireplaces Total
1
Flooring
Ceramic Tile, Hardwood, Laminate
Heating
Central, Natural Gas
Laundry Features
In Basement, Laundry Room
Exterior
Architectural Style
Cottage, Townhouse, Traditional
Community Features
Near Schools, Near Shopping, Near Trails/Greenway, Park, Pickleball, Playground, Street Lights
Construction Materials
Brick 3 Sides, HardiPlank Type
Exterior Features
Balcony, Courtyard, Garden, Private Entrance
Other Structures
None
Parking Features
Garage, Garage Faces Front, Kitchen Level, Level Driveway
Parking Spots
2
Roof
Shingle
Security Features
None
Financial
HOA Fee
$350
HOA Frequency
Monthly
HOA Includes
Insurance, Maintenance Grounds, Sewer, Termite, Water
Tax Year
2024
Taxes
$1,910
Map
Contact Us
Send
Mortgage Calculator
Community
- Address2003 Falcon Glen Court Johns Creek GA
- SubdivisionEagle Glen
- CityJohns Creek
- CountyFulton – GA
- Zip Code30022
Subdivisions in Johns Creek
- Abberley Towneship
- Abbotts Bridge Place
- Abbotts Mill
- Arium at Johns Creek
- Arlington Pointe
- ashley oaks comunity
- Autry Township
- Autry Trail
- Bayard
- Bellacree
- Bellmoore Park
- Blackstone
- BRECKENRIDGE
- Bridgestone Farms
- Brookhaven at Johns Creek
- Brookmere at Johns Creek
- Cameron Crest Farms
- Cameron Forest
- Cameron Parc
- Carriage Park
- Chartwell
- Clublands
- Coldstream Courts/River Knoll
- Colony Glen
- Country Club of the South
- Cresslyn
- Devon Hall
- Devonhall
- Doublegate
- Edgehill Place
- Edgewater Estates
- Embry
- Enclave at Foxdale
- Estates at Wellington
- Farmbrook
- Farmbrook Estates
- Foxdale
- Jaden Woods
- Johns Creek Walk
- Knollwood
- LAURELWOOD
- Long Indian Creek
- Mayfair
- Medlock Bridge
- Montclair
- Morton Chase
- Nesbit Place
- Newhaven
- Oakmont
- Oaks at Johns Creek
- one
- Parsons Run
- Parsons Station
- Preston Oaks
- Prestwick
- Reserve at Foxdale
- River Club
- River Farm
- River Ridge
- River Trace
- River Walk
- RIVERMONT
- Rivermont Village
- Seven Oaks
- Silver Ridge
- Spring Field
- St Ives
- St. Andrews
- St. Ives
- Stonehaven
- Sugar Mill
- Surrey Park
- THE ESTATE AT DEER CHASE
- The Falls of Autry Mill
- The Gates At Johns Creek
- The Park at Haynes Manor
- The Ridge
- Vicarage
- Village at Thornhill
- Ward’s Crossing
- Wellington
- Wellsley
- WILLOW RUN
- Windgate
- Windsong Trace
- Winfield on the River
- Wynbrook
Property Summary
- Located in the Eagle Glen subdivision, 2003 Falcon Glen Court Johns Creek GA is a Single Family for sale in Johns Creek, GA, 30022. It is listed for $450,000 and features 3 beds, 3 baths, and has approximately 0 square feet of living space, and was originally constructed in 1987. The average listing price for Single Family in Johns Creek is $1,356,366. To schedule a showing of MLS#7665491 at 2003 Falcon Glen Court in Johns Creek, GA, contact your Windsor Realty agent at 678-395-6700.
Similar Listings Nearby

2003 Falcon Glen Court
Johns Creek, GA

