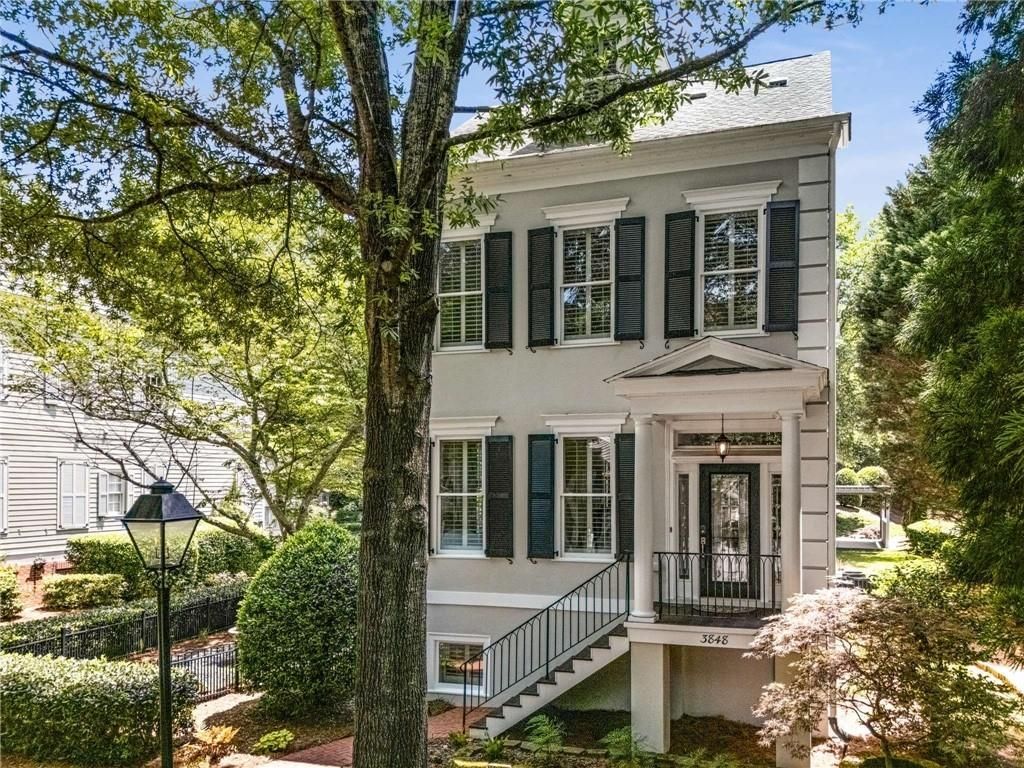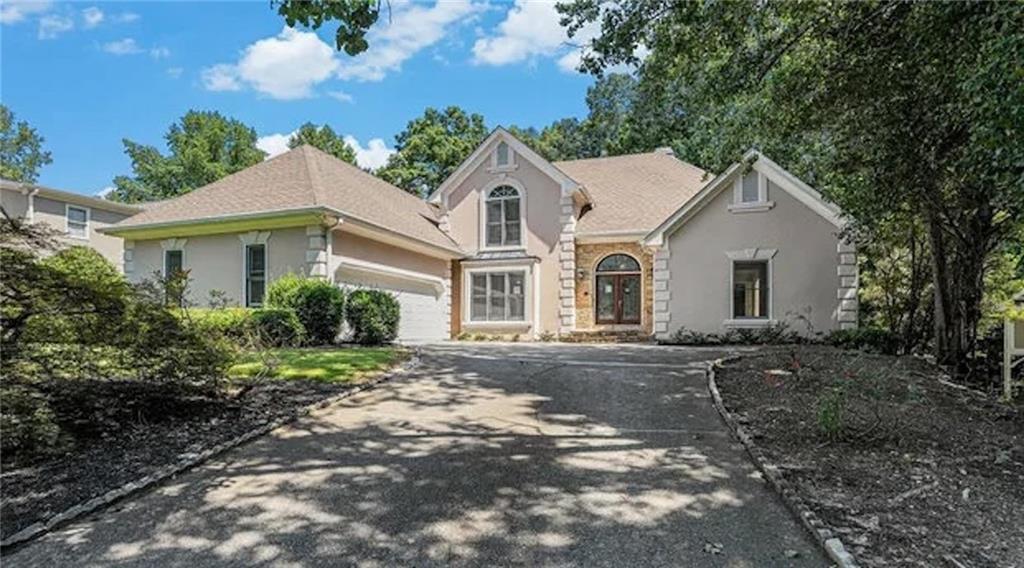Be prepared to fall in love with this gorgeous lime washed four-sided brick cape cod home in sought after Doublegate. Beautiful curb appeal, oversized and private, useable backyard plus a showstopper on the interior… A true Trifecta! The interior has been freshly painted designer neutral. Updated lighting. All new HVAC units since 2019. New water heater 2024. Hard to find primary suite on the main level with lovely bay window overlooking the lush yard. The primary bath was recently updated and it’s out of a magazine stunning! You also will love the perfect sage green painted kitchen cabinets that flows into the breakfast area. The vaulted family room features dramatic beams and lovely painted brick fireplace with custom wood mantle. Working from home is no problem with the French doors that close in the home office. All of the bedrooms upstairs are super-sized. Even the bath is unique with a shared bathtub/shower combo and toilet but two separate vanities with a door in between. What a great set up! Outside the walk-out backyard includes with an oversized courtyard boasting decorative wrought iron railings. The wonderful courtyard is on the same level as the main floor and is steps away from the kitchen and family room. The playhouse in the backyard might be the cherry on the cake! The sellers finished the terrace level that was unfinished prior to their ownership to add a playroom/media room, bedroom (currently a craft room), a second family room, full bath and left tons of unfinished storage. The floors on the terrace level are beautiful as well as durable. Doublegate is a premier community in the award-winning city of Johns Creek. Enjoy an active swim/tennis community with swim team, adult and kid activities, and so much more. Your happily ever after is here!
Listing Provided Courtesy of Keller Williams Realty Chattahoochee North, LLC
Property Details
Price:
$882,500
MLS #:
7591991
Status:
Active
Beds:
5
Baths:
4
Address:
5285 Bannergate Drive
Type:
Single Family
Subtype:
Single Family Residence
Subdivision:
Doublegate
City:
Johns Creek
Listed Date:
Jun 26, 2025
State:
GA
Total Sq Ft:
4,126
ZIP:
30022
Year Built:
1983
Schools
Elementary School:
State Bridge Crossing
Middle School:
Autrey Mill
High School:
Johns Creek
Interior
Appliances
Dishwasher, Disposal, Electric Range, Gas Water Heater, Microwave, Self Cleaning Oven
Bathrooms
3 Full Bathrooms, 1 Half Bathroom
Cooling
Ceiling Fan(s), Central Air
Fireplaces Total
1
Flooring
Carpet, Ceramic Tile, Hardwood
Heating
Central
Laundry Features
Laundry Room, Main Level
Exterior
Architectural Style
Traditional
Community Features
Homeowners Assoc, Near Schools, Near Shopping, Near Trails/ Greenway, Pickleball, Playground, Pool, Street Lights, Swim Team, Tennis Court(s)
Construction Materials
Brick 4 Sides
Exterior Features
Courtyard, Private Yard
Other Structures
Other
Parking Features
Driveway, Garage, Garage Faces Side
Roof
Composition
Security Features
Smoke Detector(s)
Financial
HOA Fee
$110
HOA Frequency
Annually
HOA Includes
Maintenance Grounds, Reserve Fund, Swim, Tennis
Initiation Fee
$1,500
Tax Year
2024
Taxes
$4,669
Map
Contact Us
Mortgage Calculator
Similar Listings Nearby
- 9325 Saint Georgen Common
Johns Creek, GA$1,140,000
1.47 miles away
- 3848 Saint Annes Court
Duluth, GA$1,050,000
1.96 miles away
- 5410 Cottage Farm Road
Alpharetta, GA$999,000
1.24 miles away
- 5945 W Andechs Summit
Johns Creek, GA$995,000
1.41 miles away
- 386 Link Road
Alpharetta, GA$950,000
1.24 miles away
- 5245 Cottage Farm Road
Johns Creek, GA$925,000
1.23 miles away
- 730 Mount Oglethorpe Trail
Alpharetta, GA$915,000
0.34 miles away
- 10000 Groomsbridge Road
Johns Creek, GA$915,000
0.90 miles away
- 630 BUTTERCUP Trace
Johns Creek, GA$899,000
0.78 miles away
- 370 Royal Birkdale Court
Johns Creek, GA$899,000
0.63 miles away

5285 Bannergate Drive
Johns Creek, GA
LIGHTBOX-IMAGES














































































































































































































































































































































































































































































































































































































































































































































