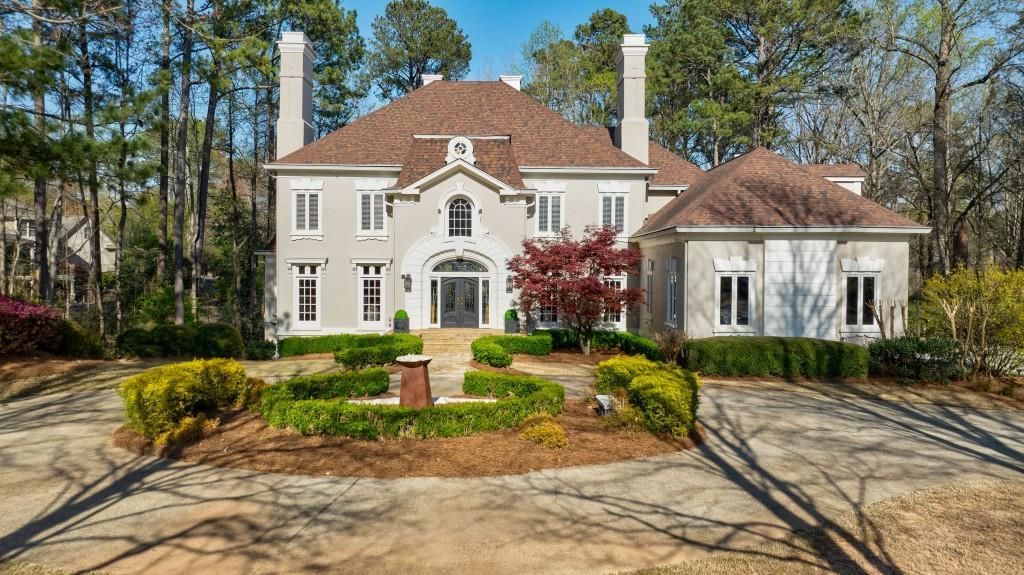Country Club of the South is more than just a place to live-it’s a lifestyle. Elegant 4-Sided Brick Home located on a private cul-de-sac and beautifully landscaped one-acre lot, this timeless brick home offers refined living with modern updates throughout. The light-filled two-story great room opens to a fully renovated chef’s kitchen with quartz countertops, Sub-Zero fridge, Wolf appliances, and Fisher & Paykel dishwasher. The kitchen flows into a breakfast area and fireside keeping room with refinished hardwood floors. Enjoy formal and casual living with a dining room, second great room with fireplace, and walk-out access to a stone patio and screened porch-perfect for entertaining. A vented kitchen near the main-level garage adds everyday convenience. The main-level primary suite includes a vaulted ceiling, fireplace sitting area, coffee bar, and access to a mahogany-paneled library. Upstairs offers four spacious bedrooms, updated Jack & Jill baths, smart lighting, and a laundry room. The terrace level features a media room, gym, game area, full bath, and direct walk-out to a private wooded backyard-plus 1,400+ sq ft of unfinished space. Additional highlights include a full irrigation system and Insta-Hot water feature. With 24/7 security, golf, tennis, swim, and a vibrant social community, Country Club of the South remains one of Johns Creek’s most desirable gated neighborhoods.
*****The main contact person is the Co Listing Agent Tina Sui********
*****The main contact person is the Co Listing Agent Tina Sui********
Listing Provided Courtesy of Virtual Properties Realty.com
Property Details
Price:
$2,050,000
MLS #:
7581905
Status:
Active
Beds:
5
Baths:
6
Address:
3905 Merriweather Woods
Type:
Single Family
Subtype:
Single Family Residence
Subdivision:
Country Club of the South
City:
Johns Creek
Listed Date:
May 18, 2025
State:
GA
Finished Sq Ft:
8,657
Total Sq Ft:
8,657
ZIP:
30022
Year Built:
1995
Schools
Elementary School:
Barnwell
Middle School:
Autrey Mill
High School:
Johns Creek
Interior
Appliances
Dishwasher, Disposal, Double Oven, Gas Water Heater, Microwave, Refrigerator, Other
Bathrooms
5 Full Bathrooms, 1 Half Bathroom
Cooling
Central Air, Zoned
Fireplaces Total
3
Flooring
Ceramic Tile, Hardwood
Heating
Forced Air, Natural Gas, Zoned
Laundry Features
Laundry Room, Upper Level
Exterior
Architectural Style
Craftsman, Traditional
Community Features
Clubhouse, Gated, Golf, Homeowners Assoc, Near Schools, Park, Playground, Pool, Swim Team, Tennis Court(s)
Construction Materials
Brick, Brick 4 Sides
Exterior Features
Garden, Private Yard
Other Structures
None
Parking Features
Attached, Garage, Garage Door Opener, Garage Faces Rear, Garage Faces Side, Kitchen Level
Parking Spots
3
Roof
Composition
Security Features
Carbon Monoxide Detector(s), Fire Alarm, Security Gate, Smoke Detector(s)
Financial
HOA Fee
$3,800
HOA Frequency
Annually
HOA Includes
Security, Swim, Tennis
Initiation Fee
$4,250
Tax Year
2024
Taxes
$11,836
Map
Contact Us
Mortgage Calculator
Similar Listings Nearby
- 9390 Colonnade Trail
Johns Creek, GA$2,625,000
0.90 miles away
- 1015 Bedford Gardens Drive
Alpharetta, GA$2,500,000
0.76 miles away
- 3915 MERRIWEATHER WOODS
Johns Creek, GA$2,135,000
0.06 miles away
- 4340 Candacraig
Johns Creek, GA$2,100,000
1.62 miles away
- 2005 Westbourne Way
Johns Creek, GA$2,100,000
0.46 miles away
- 965 Tiverton Lane
Alpharetta, GA$2,095,000
0.85 miles away
- 5040 Harrington Road
Johns Creek, GA$1,998,000
0.69 miles away
- 9105 Old Southwick Pass
Johns Creek, GA$1,995,000
0.95 miles away
- 960 Tiverton Lane
Alpharetta, GA$1,938,000
0.89 miles away

3905 Merriweather Woods
Johns Creek, GA
LIGHTBOX-IMAGES


















































































































































































































































































































































































































































































































































































































































