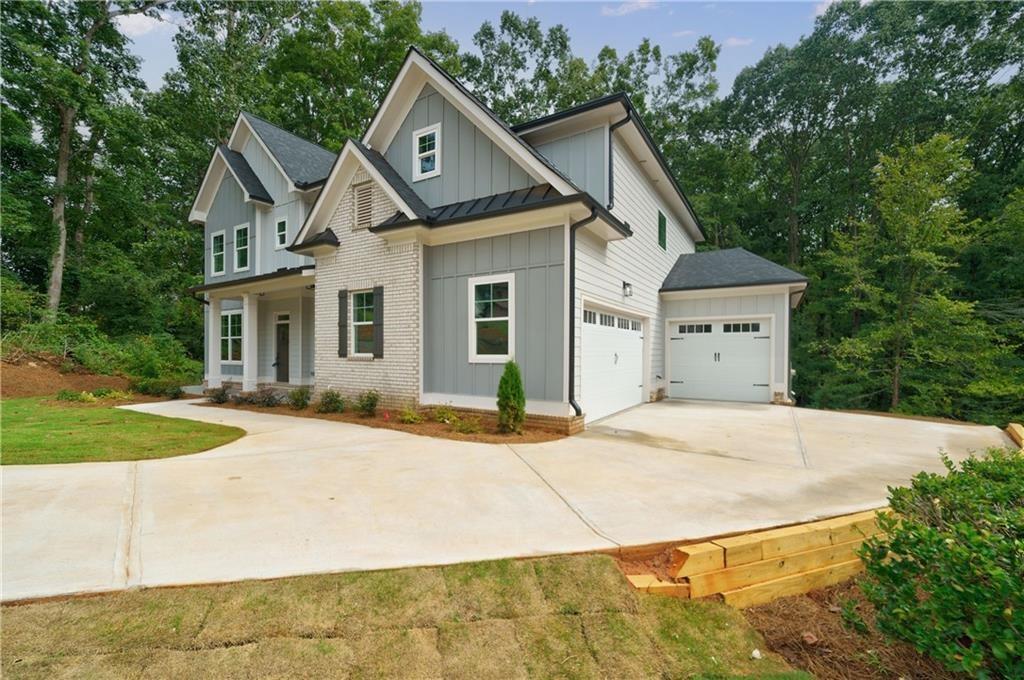Finally, Better Than New & Move-In-Ready Bright Open Floor Plan & GIANT Master Suite You’ve Been Dreaming Of! This Brick Front Beauty Across From Hole #9 Green Features 5 Bedrooms, 4 Full Bathrooms + Guest Suite On Main Level, 3 Car Garage With Extra Parking Pad To Backyard, Fireside Loft, Formal Living & Dining Rooms, Fireside Family Room, Totally Customized Kitchen & Breakfast Area With Over Sized Marble Island, Open Floor Plan With Tons Of Natural Light, Custom Marble Flooring Imported From India, Coffered Ceilings, Upgraded Light Fixtures, Professional Landscaping, All Conveniently Located In Highly Sought After Traditions of Braselton Neighborhood.
As You Step In Through Your Covered Front Porch Into The 12 Ft Ceiling Foyer You’ll Immediately Notice The Stunning Coffered Ceilings Formal Dining Room Open To The Gourmet Kitchen With Upgraded Appliances, Gas Stove With Pot Filler, Soft Close Cabinets and Drawers, Deep Farm Sink, & Oversized Marble Island Over Looking The Fire Side Family Room. The Main Level Also Features A Guest Suite With Full Bathroom, Mudroom, And Another Flex Room Complete With Built-Ins & Walk In Closet. Upstairs Features The Primary Room & 3 Additional Bedrooms With Customized Walk-In Closets, 3 Full Bathrooms, Hard Wood Floors, A Fire Side Loft With Cathedral Ceilings, & Laundry Room With Marble Utility Sink. The Incredibly Spacious Primary Room With Marble Floors, Recessed & Remote Lighting, His & Hers Sinks, Soaking Tub + Separate Frameless Shower, Water Closet, And Beautifully Oversized Walk In Primary Closet With Customized Built-Ins & Island. Outside, The Landscaped Grounds And Inviting Covered Patio Creates A Serene Retreat, Perfect For Outdoor Entertaining With Space To Add A Pool, Making This Space Ideal For Customization. Residents Also Benefit From Exclusive Access To Championship Golf Courses, Tennis Courts, And Premium Clubhouse Amenities, Delivering An Unparalleled Lifestyle Experience. Ride Your Golf Cart Around Neighborhood And Near By Schools! Close To Shopping, Food, Golf, Ponds, I-85, & Downtown Evens. **Please note** there is no pool at this property- 5th photo is AI generated to show space available for such pool and entertainment area
As You Step In Through Your Covered Front Porch Into The 12 Ft Ceiling Foyer You’ll Immediately Notice The Stunning Coffered Ceilings Formal Dining Room Open To The Gourmet Kitchen With Upgraded Appliances, Gas Stove With Pot Filler, Soft Close Cabinets and Drawers, Deep Farm Sink, & Oversized Marble Island Over Looking The Fire Side Family Room. The Main Level Also Features A Guest Suite With Full Bathroom, Mudroom, And Another Flex Room Complete With Built-Ins & Walk In Closet. Upstairs Features The Primary Room & 3 Additional Bedrooms With Customized Walk-In Closets, 3 Full Bathrooms, Hard Wood Floors, A Fire Side Loft With Cathedral Ceilings, & Laundry Room With Marble Utility Sink. The Incredibly Spacious Primary Room With Marble Floors, Recessed & Remote Lighting, His & Hers Sinks, Soaking Tub + Separate Frameless Shower, Water Closet, And Beautifully Oversized Walk In Primary Closet With Customized Built-Ins & Island. Outside, The Landscaped Grounds And Inviting Covered Patio Creates A Serene Retreat, Perfect For Outdoor Entertaining With Space To Add A Pool, Making This Space Ideal For Customization. Residents Also Benefit From Exclusive Access To Championship Golf Courses, Tennis Courts, And Premium Clubhouse Amenities, Delivering An Unparalleled Lifestyle Experience. Ride Your Golf Cart Around Neighborhood And Near By Schools! Close To Shopping, Food, Golf, Ponds, I-85, & Downtown Evens. **Please note** there is no pool at this property- 5th photo is AI generated to show space available for such pool and entertainment area
Listing Provided Courtesy of Katie Arlt & Associates Real Estate
Property Details
Price:
$789,000
MLS #:
7515214
Status:
Active
Beds:
5
Baths:
4
Address:
1785 Traditions Way
Type:
Single Family
Subtype:
Single Family Residence
Subdivision:
Traditions Of Braselton
City:
Jefferson
Listed Date:
Jan 28, 2025
State:
GA
Finished Sq Ft:
4,350
Total Sq Ft:
4,350
ZIP:
30549
Year Built:
2021
Schools
Elementary School:
Gum Springs
Middle School:
West Jackson
High School:
Jackson County
Interior
Appliances
Dishwasher, Disposal, Gas Cooktop, Gas Oven, Gas Range, Microwave, Range Hood, Tankless Water Heater
Bathrooms
4 Full Bathrooms
Cooling
Ceiling Fan(s), Central Air, Gas
Fireplaces Total
2
Flooring
Hardwood, Marble, Stone, Tile
Heating
Central, Natural Gas
Laundry Features
Sink, Upper Level
Exterior
Architectural Style
Traditional
Community Features
Clubhouse, Country Club, Golf, Homeowners Assoc, Near Schools, Near Shopping, Playground, Pool, Restaurant, Sidewalks, Street Lights, Tennis Court(s)
Construction Materials
Brick, Cement Siding, Hardi Plank Type
Exterior Features
Awning(s), Lighting, Permeable Paving, Rain Gutters
Other Structures
Garage(s)
Parking Features
Attached, Driveway, Garage, Garage Door Opener, Level Driveway, Parking Pad
Parking Spots
7
Roof
Composition, Shingle
Security Features
Carbon Monoxide Detector(s), Fire Alarm, Smoke Detector(s)
Financial
HOA Fee
$1,100
HOA Fee 2
$1,100
HOA Frequency
Annually
HOA Includes
Maintenance Grounds, Swim, Tennis
Initiation Fee
$1,100
Tax Year
2024
Taxes
$8,040
Map
Contact Us
Mortgage Calculator
Similar Listings Nearby
- 5717 Meadow View Drive
Jefferson, GA$994,800
0.74 miles away
- 5775 Meadow Park Court
Jefferson, GA$959,500
0.54 miles away
- 501 MEADOW LAKE Terrace
Hoschton, GA$900,000
0.52 miles away
- 1757 Traditions Way
Jefferson, GA$890,000
0.04 miles away
- 7262 CREEKSIDE Way
Jefferson, GA$880,000
0.85 miles away
- 3019 TRADITIONS Way
Jefferson, GA$870,000
0.81 miles away
- 3766 CHEYENNE Lane
Jefferson, GA$865,000
0.67 miles away
- 806 Skelton Road
Hoschton, GA$849,000
1.62 miles away
- 3040 Mulberry Greens Lane
Jefferson, GA$849,000
0.92 miles away
- 982 Wildberry Court
Jefferson, GA$839,000
0.58 miles away

1785 Traditions Way
Jefferson, GA
LIGHTBOX-IMAGES




















































































































































































































































































































































































































































































































































































































































