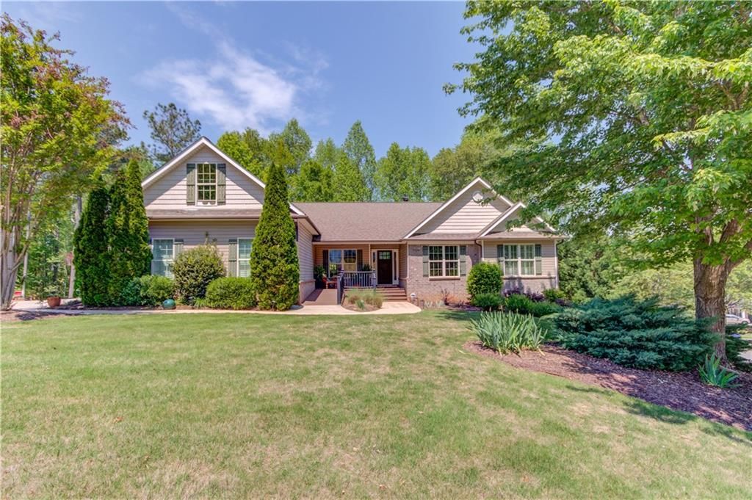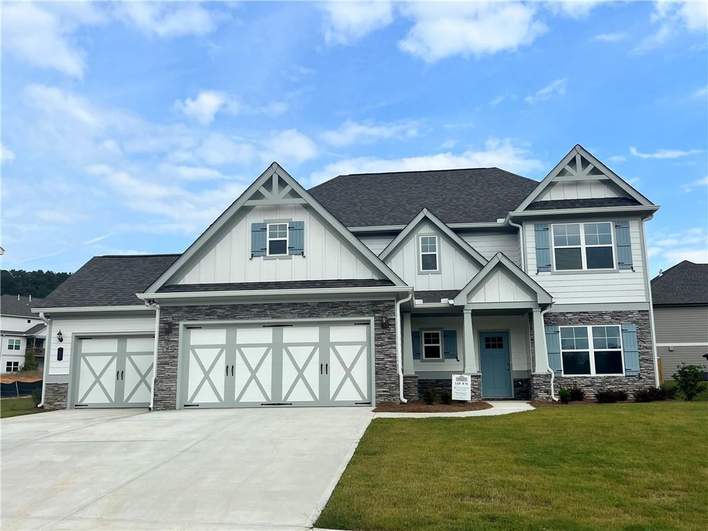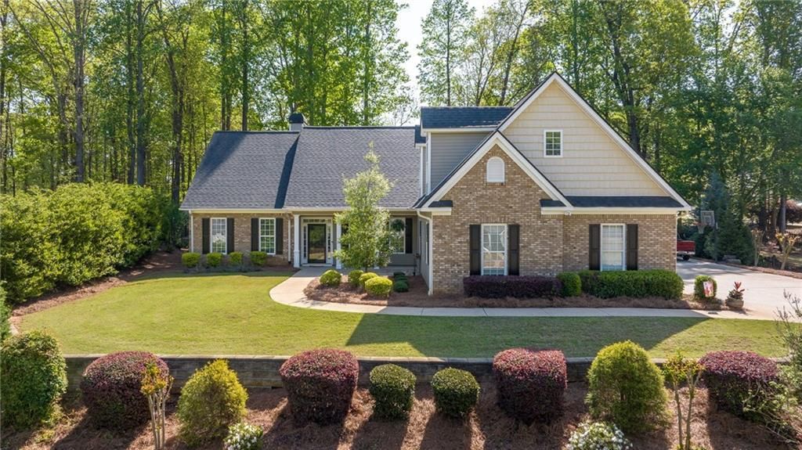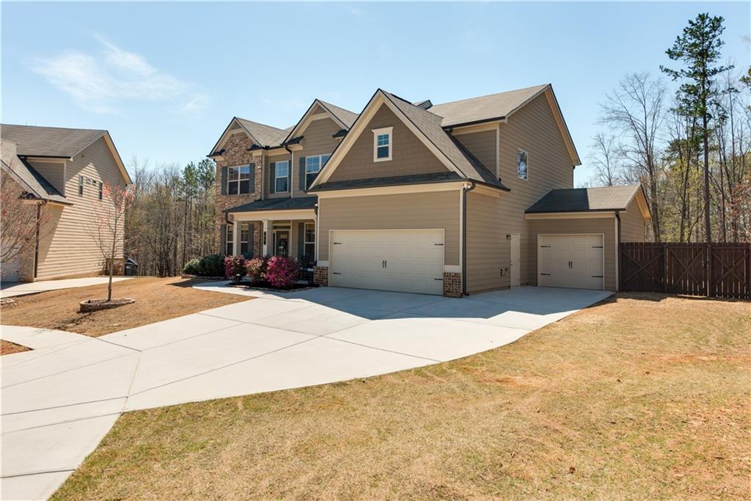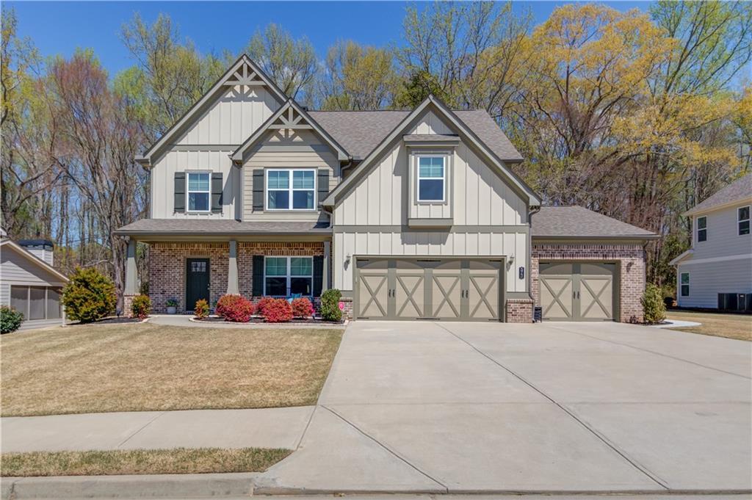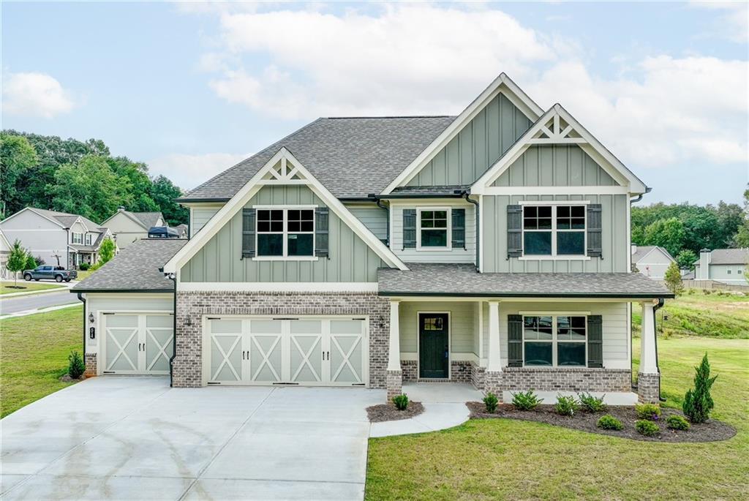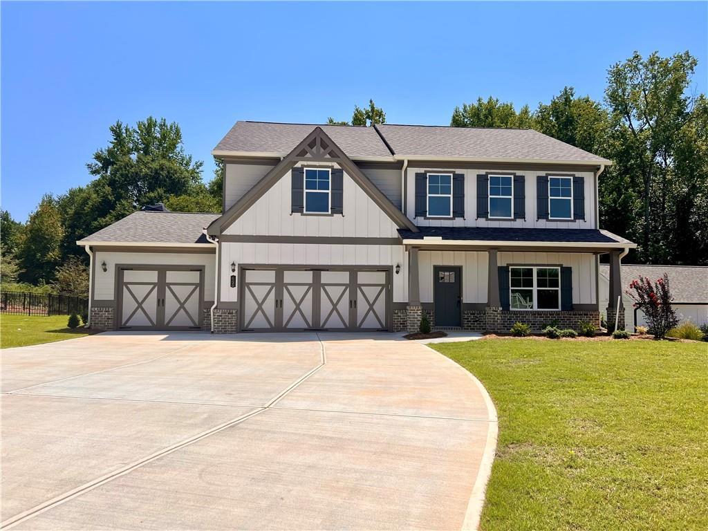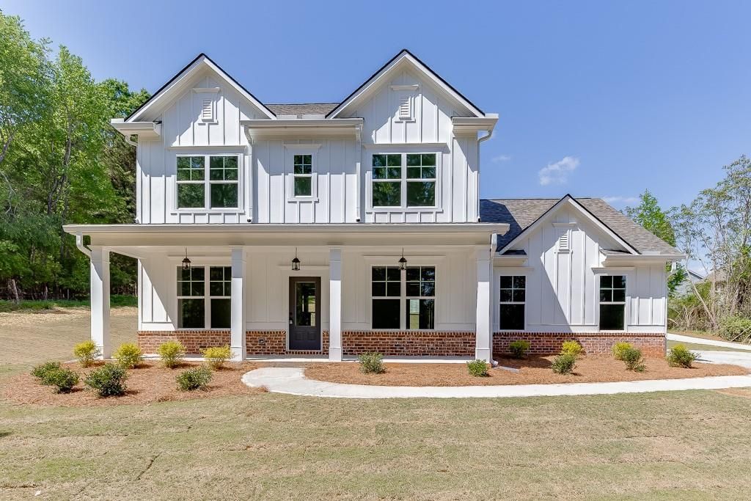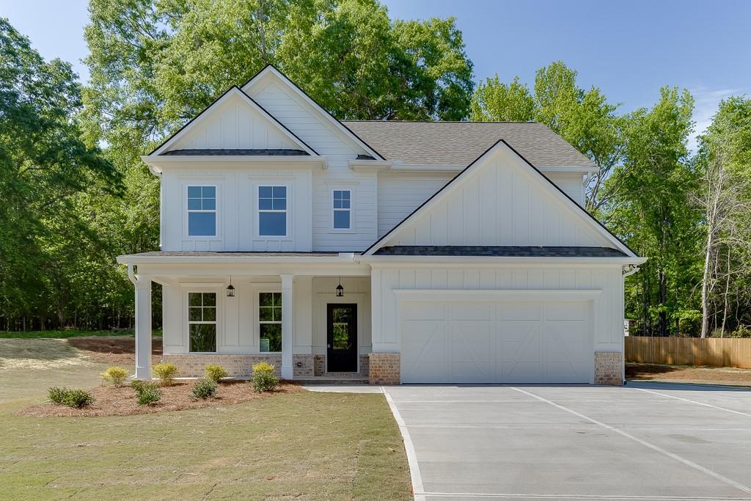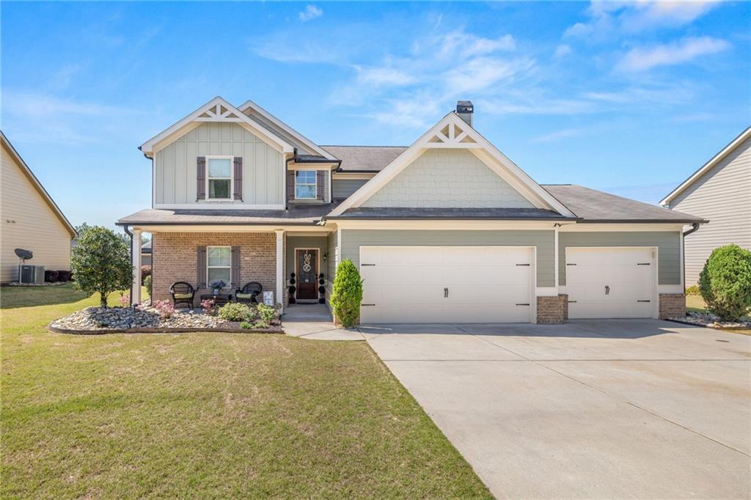Welcome HOME! This stunning ranch located in a GORGEOUS corner lot with a complete finished terrace level is everything and more! Enjoy country charm at its finest while you sip sweet tea and coffee on the lovely covered front porch. Inside the home offers a wonderful open concept living plan allowing for easy entertaining and everyday living. The stacked stone fireplace, Plantation shutters, board and batten accents and neutral paint selections make this home just POP! The formal dining room is great for holiday meals, while the custom kitchen island provides space for casual dining. Featuring stainless appliances, granite and high ceilings, the kitchen will easily become the heart of the home. The massive walk-in pantry is the perfect place to store all of you baking & cooking housewares out of sight. The spacious family room and adjacent sunroom are flooded with natural light from all of the windows. The Primary on the main floor features trey ceilings, and a lovely en suite bathroom with a HUGE glass shower that is completely handicap accessible and offers THREE shower heads for that spa like experience. A double vanity and soaking tub complete the en suite bathroom. The secondary bedroom on the main floor has been expanded to allow for a large home office space with built-in shelving. An extra large laundry room provides additional storage and custom counters. The upstairs bonus room makes a great home office or craft area or convert this into a third bedroom. The downstairs finished terrace level is another level of tranquility. Offering a full kitchen, additional family room, exercise room, two more bedrooms and two more full bathrooms, this truely is a multi-generational home! The back covered deck is great for enjoying the pool view and wooded backyard. The 16×33 gunite pool is fully fenced with custom decking surround. You will feel like you are at your own private resort in your backyard. Home is fully handicap accessible including doors, hallways, bathrooms and even the pool has a handicap, zero entry! This home has SO much to offer and is just waiting for YOU!
Listing Provided Courtesy of Keller Williams Realty Atlanta Partners
Property Details
Price:
$519,500
MLS #:
7564198
Status:
Active
Beds:
4
Baths:
4
Address:
22 Azalea Way
Type:
Single Family
Subtype:
Single Family Residence
Subdivision:
Jefferson Walk
City:
Jefferson
Listed Date:
Apr 22, 2025
State:
GA
Finished Sq Ft:
4,739
Total Sq Ft:
4,739
ZIP:
30549
Year Built:
2004
Schools
Elementary School:
Jefferson
Middle School:
Jefferson
High School:
Jefferson
Interior
Appliances
Dishwasher, Disposal, Electric Range, Electric Water Heater, Microwave, Refrigerator
Bathrooms
4 Full Bathrooms
Cooling
Ceiling Fan(s), Central Air
Fireplaces Total
1
Flooring
Carpet, Ceramic Tile, Luxury Vinyl
Heating
Central, Electric
Laundry Features
Laundry Room, Main Level
Exterior
Architectural Style
Ranch
Community Features
Homeowners Assoc, Near Schools, Near Shopping, Near Trails/ Greenway, Playground, Pool, Sidewalks, Street Lights, Tennis Court(s)
Construction Materials
Vinyl Siding
Exterior Features
Private Entrance, Private Yard, Rain Gutters
Other Structures
None
Parking Features
Attached, Garage, Garage Faces Side, Kitchen Level, Level Driveway, Parking Pad
Roof
Composition
Security Features
Smoke Detector(s)
Financial
HOA Fee
$400
HOA Frequency
Annually
Initiation Fee
$300
Tax Year
2024
Taxes
$5,128
Map
Contact Us
Mortgage Calculator
Similar Listings Nearby
- 279 Adventure Trail
Jefferson, GA$590,500
1.12 miles away
- 143 Courtland Drive
Jefferson, GA$589,900
0.96 miles away
- 80 Heron Court
Jefferson, GA$585,000
1.10 miles away
- 573 Rocky Springs Drive
Jefferson, GA$568,900
1.19 miles away
- 514 Adventure Trail
Jefferson, GA$567,400
1.14 miles away
- 645 Rocky Springs Drive
Jefferson, GA$540,900
1.14 miles away
- 2222 Old Swimming Pool Road
Jefferson, GA$508,850
0.55 miles away
- 2198 Old Swimming Pool Road
Jefferson, GA$498,500
0.50 miles away
- 411 Conductor Court
Jefferson, GA$489,900
0.76 miles away

22 Azalea Way
Jefferson, GA
LIGHTBOX-IMAGES

