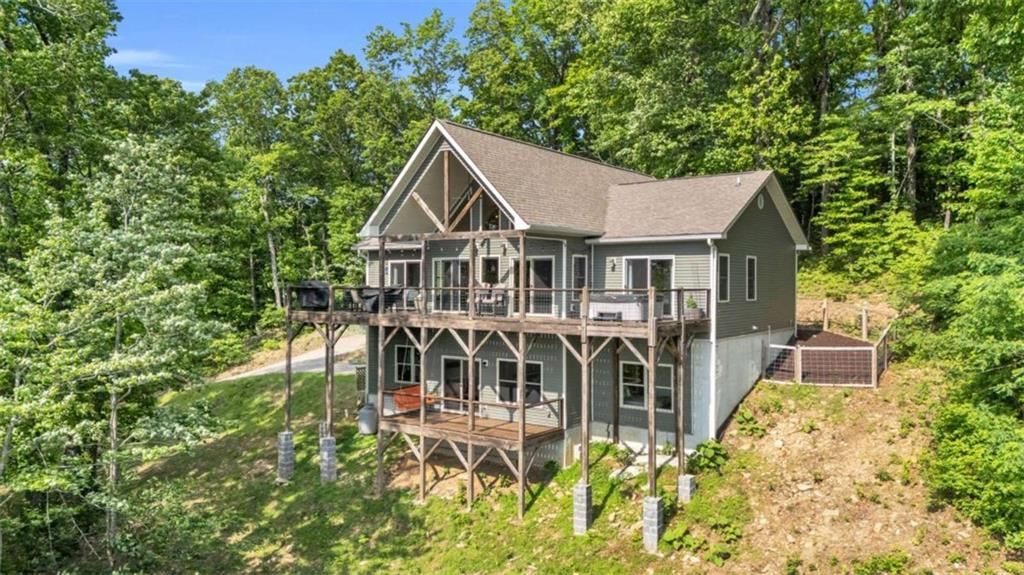*Priced Under Recent Appraised Value* **Appraisal available upon request** Perched at 3,000 feet on 5.41 private acres, this exceptional mountain retreat offers breathtaking, ever-changing panoramic views and spectacular sunsets. Designed with high-end finishes and thoughtful touches, the home perfectly blends natural beauty, privacy, and luxury. Step inside to an open-concept main living area featuring soaring 18-foot vaulted tongue-and-groove ceilings and a striking floor-to-ceiling stone fireplace. A wall of windows and glass doors fills the space with natural light while framing the vast mountain vistas beyond. Luxury vinyl plank flooring throughout adds warmth, style, and durability. The chef’s kitchen is both elegant and functional, boasting custom-stained cabinetry, leathered countertops with chiseled edges, a copper farmhouse sink, stainless steel appliances, and large windows that highlight the scenic surroundings. The main-level owner’s suite enjoys the same sweeping mountain views as the living area and offers a true retreat with two spacious walk-in closets and a spa-style bath complete with an enormous walk-in shower featuring dual shower heads and a ceiling-mounted heat fan. A dedicated circulating pump ensures hot water is instantly available throughout the home, adding everyday convenience to elevated living. Downstairs, the finished terrace level brings you even closer to the mountains, offering a private in-law suite with a large family room, mini fridge, full bath, spacious bedroom, and a flexible room perfect for a fifth bedroom, office, or home gym. Outdoor living is equally impressive, with expansive upper and lower decks designed for entertaining and relaxing. A five-person hot tub on the main-level deck is perfectly positioned to soak in the stunning landscape, while the lower deck features a classic porch swing for peaceful mountain mornings or quiet evenings. Come and experience this rare find for yourself! Home used as a Short-Term Rental – please No Drive Bys!
Current real estate data for Single Family in Jasper as of Dec 16, 2025
205
Single Family Listed
100
Avg DOM
280
Avg $ / SqFt
$579,379
Avg List Price
Property Details
Price:
$780,000
MLS #:
7599569
Status:
Active
Beds:
5
Baths:
3
Type:
Single Family
Subtype:
Single Family Residence
Subdivision:
Monument Falls
Listed Date:
Jun 17, 2025
Total Sq Ft:
3,240
Year Built:
2018
Schools
Elementary School:
Tate
Middle School:
Pickens County
High School:
Pickens
Interior
Appliances
Dishwasher, Dryer, Electric Water Heater, Microwave, Refrigerator, Washer
Bathrooms
3 Full Bathrooms
Cooling
Ceiling Fan(s), Central Air, Electric
Fireplaces Total
1
Flooring
Other
Heating
Central, Electric
Laundry Features
Common Area, Laundry Room
Exterior
Architectural Style
Traditional
Community Features
Homeowners Assoc
Construction Materials
Vinyl Siding
Exterior Features
None
Other Structures
Other
Parking Features
Drive Under Main Level, Driveway, Garage
Parking Spots
1
Roof
Shingle
Security Features
None
Financial
HOA Fee
$600
HOA Frequency
Annually
Tax Year
2024
Taxes
$4,351
Map
Contact Us
Mortgage Calculator
Community
- Address191 Rimrock Road Jasper GA
- SubdivisionMonument Falls
- CityJasper
- CountyPickens – GA
- Zip Code30143
Subdivisions in Jasper
- 10 Acres– Extremely Private
- 2.02 ACRES
- 2.05 ACRES
- 8.16 Acres
- 8.26 Acres
- 8.31 Acres
- Amicalola – Burnt Mountain
- Bent Tree
- BentTree
- Bethany Moorings
- Big Canoa
- Big Canoe
- Burnt Mountain
- Burnt Mountain Estates
- Cairn View Winery
- Chestnut Ridge
- Crystal Creek
- Dogwood Trace
- Fairview Estates
- Falling Waters
- Foothills
- Georgian Highlands
- Grandview at Gateway
- Hampton Farms
- Hickory Cove
- Hobson Estates
- Hobson Heights
- Hood Park Villas
- Hunter’s Ridge
- Hunters Ridge
- Ivy Ridge
- J L White
- Jacobs Pointe
- Jerusalem Farms
- Julie B Tate
- Lakeside
- Martin Farms
- Monument Falls
- Mount Sequoyah
- Mountain Lake Estates
- No
- None 1.5 Acres
- None 9.88 Acres
- None- 23.83 Acres
- None.
- Oak Ridge
- Oakmont
- Olde Mill Creek
- Philadephia Heights
- Riverstone
- ROBERT WILKIE
- Rock Creek Acres
- Rolling Meadows
- Saddle Ridge
- Salacoa Highlands
- Sassafras Mountain
- Sassafras Mountain Estates
- Sassafrass Mountain II
- Shadowick Mountain Ridge
- Still Hollow
- Stoneledge
- Summithill AT Gateway
- The Outback
- The Preserve
- The Preserve at Sharp Mountain
- The Village at Oak Creek
- The Village on Blackwell Creek
- THREE RIDGE
- TOLAND MOUNTAIN
- Town Villas
- Towne Villas
- Villas at Hood Park
- Whispering Waters
- Worley Preserve
- Worley Preserves
Property Summary
- Located in the Monument Falls subdivision, 191 Rimrock Road Jasper GA is a Single Family for sale in Jasper, GA, 30143. It is listed for $780,000 and features 5 beds, 3 baths, and has approximately 0 square feet of living space, and was originally constructed in 2018. The average price per square foot for Single Family listings in Jasper is $280. The average listing price for Single Family in Jasper is $579,379. To schedule a showing of MLS#7599569 at 191 Rimrock Road in Jasper, GA, contact your Windsor Realty agent at 678-395-6700.
Similar Listings Nearby

191 Rimrock Road
Jasper, GA

