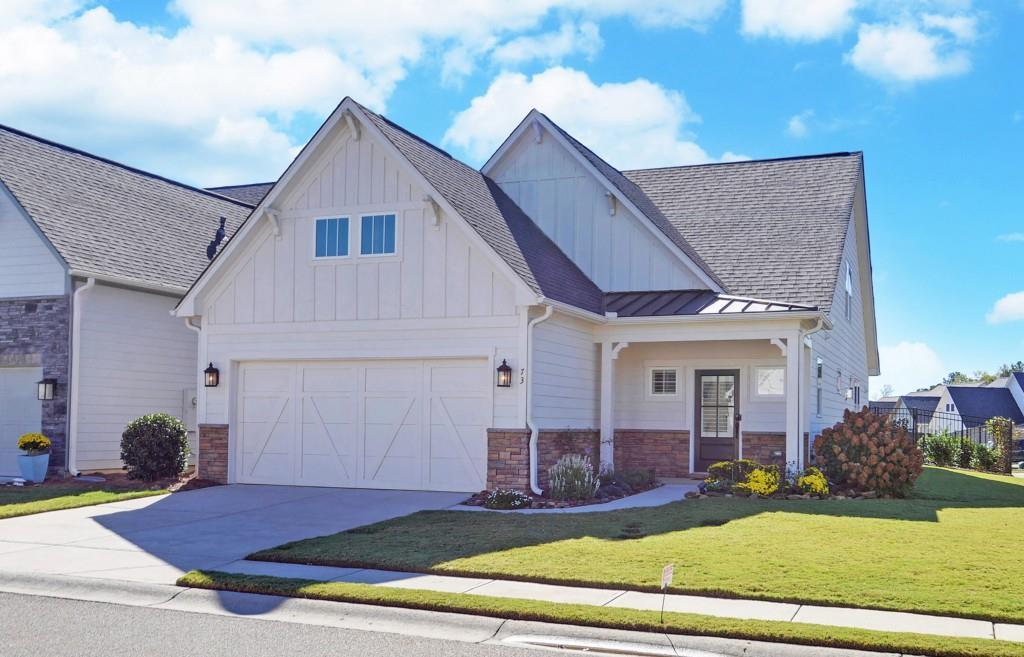73 Teton Trail
Jasper, GA, 30143
$479,000
Spectacular Craftsman Style Home in a Premier Active Adult Community on a great corner lot, The Astoria floorplan consists of 2 Bedroom, plus loft/ flex room and 2.5 bath. Features open floor plan with great room and dining area with many upgrades including plantation shutters, LVP throughout house (no carpet) and real wood step treads, cozy stone fireplace with hearth, quartz countertops on the extended kitchen bar, granite thoughout the rest of the home, micro-drawer, vent hood, and 5 burner gas stove, plus a pantry. Main level Primary Bedroom is oversized with sitting area. Primary bath consists of walk in shower w/ frameless glass doors, double vanity, and 12×24 tile. There is an enormous walk in closet that leads to the laundry room with added cabinets for more storage and a half bath. Upstairs consists of another generous bedroom with spacious closet and a full bath with 12×24 tile, plus a flex room which could be used as a sitting area, office or bedroom, lots of possibilites. Three seasons enclosed porch could be used year round, extended patio with pergola, pavers and flower beds add to the charm of the back yard surrounded with a 6ft. fence for privacy. Large attic with ample storage plus a 2 car garage. All this nestled in a community with a social committe and a large clubhouse with a fitness room, arts and crafts room , commercial kitchen, outdoor kitchen and lounge area, beautiful pool area with sitting and community firepit. Enjoy the picklball courts, dog park, community garden, small lake area on the community trail. In a quaint mountain town close to shopping, restaurants, hospitals, vineyards, and easy access to Atlanta.
Current real estate data for Single Family in Jasper as of Oct 25, 2025
245
Single Family Listed
90
Avg DOM
223
Avg $ / SqFt
$616,927
Avg List Price
Property Details
Price:
$479,000
MLS #:
7670834
Status:
Active
Beds:
2
Baths:
3
Type:
Single Family
Subtype:
Single Family Residence
Subdivision:
Grandview at Gateway
Listed Date:
Oct 23, 2025
Total Sq Ft:
1,900
Year Built:
2021
Schools
Elementary School:
Harmony – Pickens
Middle School:
Pickens County
High School:
Pickens
Interior
Appliances
Dishwasher, Disposal, Gas Range, Gas Water Heater, Microwave, Range Hood
Bathrooms
2 Full Bathrooms, 1 Half Bathroom
Cooling
Ceiling Fan(s), Central Air, Electric, Zoned
Fireplaces Total
1
Flooring
Ceramic Tile, Hardwood, Tile
Heating
Central, Forced Air, Natural Gas, Zoned
Laundry Features
Main Level
Exterior
Architectural Style
Cottage, Craftsman, Traditional
Community Features
Clubhouse, Dog Park, Fitness Center, Homeowners Assoc, Lake, Near Shopping, Near Trails/Greenway, Pickleball, Pool, Sidewalks, Street Lights, Other
Construction Materials
Frame, HardiPlank Type, Stone
Exterior Features
Garden, Rain Gutters
Other Structures
None
Parking Features
Attached, Garage, Garage Door Opener, Garage Faces Front, Level Driveway
Roof
Shingle
Security Features
Smoke Detector(s)
Financial
HOA Fee
$329
HOA Frequency
Monthly
HOA Includes
Cable TV, Internet, Maintenance Grounds, Swim, Trash
Initiation Fee
$850
Tax Year
2024
Taxes
$3,184
Map
Contact Us
Mortgage Calculator
Community
- Address73 Teton Trail Jasper GA
- SubdivisionGrandview at Gateway
- CityJasper
- CountyPickens – GA
- Zip Code30143
Subdivisions in Jasper
- 10 Acres– Extremely Private
- 2.02 ACRES
- 2.05 ACRES
- 8.16 Acres
- 8.26 Acres
- 8.31 Acres
- Amicalola – Burnt Mountain
- Bent Tree
- BentTree
- Bethany Moorings
- Big Canoa
- Big Canoe
- Burnt Mountain
- Burnt Mountain Estates
- Cairn View Winery
- Chestnut Ridge
- Crystal Creek
- Dogwood Trace
- Fairview Estates
- Falling Waters
- Foothills
- Georgian Highlands
- Grandview at Gateway
- Hampton Farms
- Hickory Cove
- Hobson Estates
- Hobson Heights
- Hood Park Villas
- Hunter’s Ridge
- Hunters Ridge
- Ivy Ridge
- J L White
- Jacobs Pointe
- Jerusalem Farms
- Julie B Tate
- Lakeside
- Martin Farms
- Monument Falls
- Mount Sequoyah
- Mountain Lake Estates
- No
- None 1.5 Acres
- None 9.88 Acres
- None- 23.83 Acres
- None.
- Oak Ridge
- Oakmont
- Olde Mill Creek
- Philadephia Heights
- Riverstone
- ROBERT WILKIE
- Rock Creek Acres
- Rolling Meadows
- Saddle Ridge
- Salacoa Highlands
- Sassafras Mountain
- Sassafras Mountain Estates
- Sassafrass Mountain II
- Shadowick Mountain Ridge
- Still Hollow
- Stoneledge
- Summithill AT Gateway
- The Outback
- The Preserve
- The Preserve at Sharp Mountain
- The Village at Oak Creek
- The Village on Blackwell Creek
- THREE RIDGE
- TOLAND MOUNTAIN
- Town Villas
- Towne Villas
- Villas at Hood Park
- Whispering Waters
- Worley Preserve
- Worley Preserves
Property Summary
- Located in the Grandview at Gateway subdivision, 73 Teton Trail Jasper GA is a Single Family for sale in Jasper, GA, 30143. It is listed for $479,000 and features 2 beds, 3 baths, and has approximately 0 square feet of living space, and was originally constructed in 2021. The average price per square foot for Single Family listings in Jasper is $223. The average listing price for Single Family in Jasper is $616,927. To schedule a showing of MLS#7670834 at 73 Teton Trail in Jasper, GA, contact your Windsor Realty agent at 678-395-6700.
Similar Listings Nearby

73 Teton Trail
Jasper, GA

