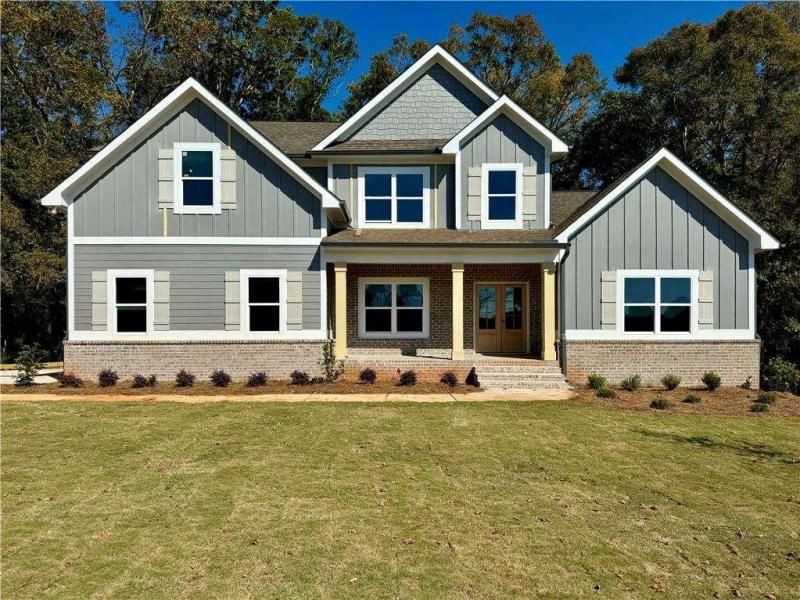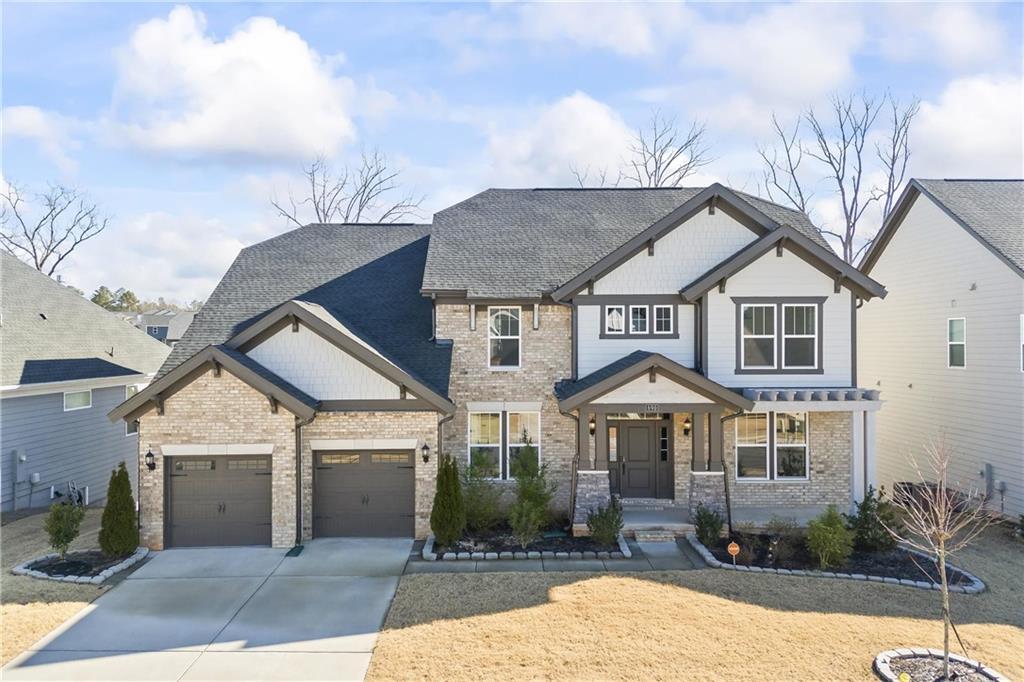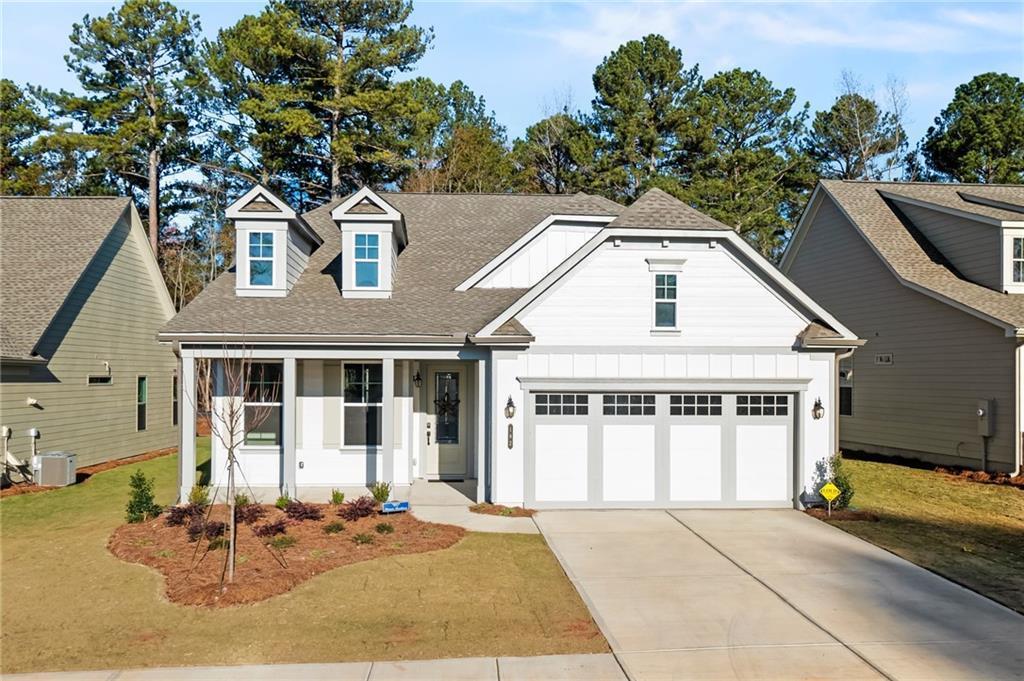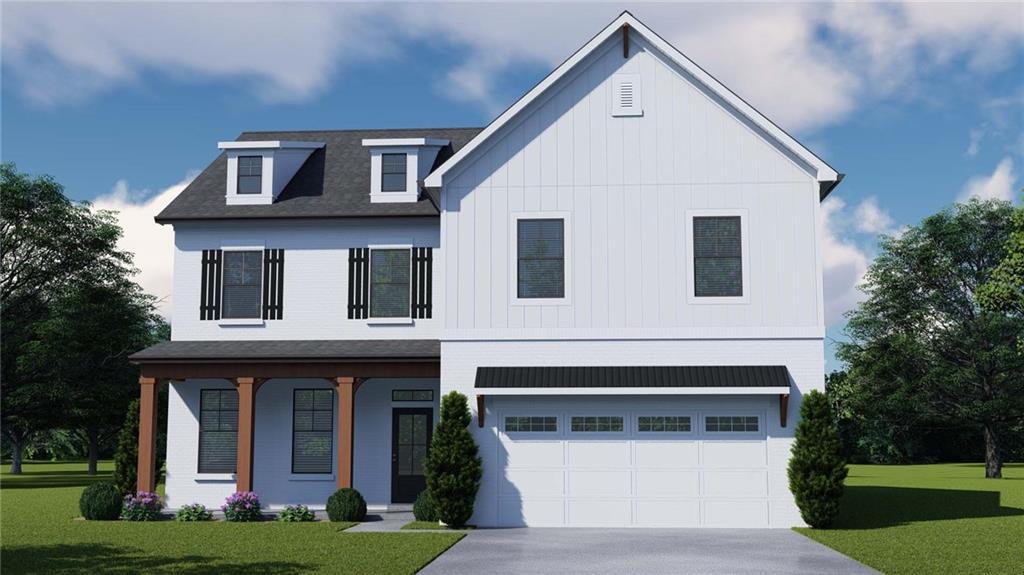Home is currently under construction and due to be complete Spring of 2025. Photos are of a similar home. Eastwood Homes is offering the gorgeous Avery plan with a FINSISHED BASEMENT, which includes a private room and full bathroom. The Primary Suite is on the main level and if you like an open concept with lots of windows and tons of light, our Avery is the home for you. There’s so much to enjoy: separate office space, lots of kitchen cabinets, separate breakfast area for informal dining, and a large island – great for gatherings with friends and family – which opens to the family room. There’s more: imagine enjoying the sounds from a crackling fireplace on a crisp night, or reading your favorite book on a comfy chair in the loft upstairs, or waving at the neighbors as they walk by as you relax on your front porch. As you wind down for the day, enjoy nature from your covered patio. Our very talented design department curated the appointments for this home: Interior selections include lovely shaker style cabinets, gourmet kitchen with quartz counter tops brushed nickel fixtures, and upgraded trim in formal areas. The exterior features long-lasting architectural shingles, stone front and Hardie plank cement fiber on the sides. Come see what all the excitement is about at Twin Lakes master planned community with top notch amenities! Pictures are representative and not of actual home. Up to $10,000. towards closing costs when you use one of our preferred lenders.
Listing Provided Courtesy of Peggy Slappey Properties Inc.
Property Details
Price:
$629,900
MLS #:
7500261
Status:
Active
Beds:
4
Baths:
3
Address:
298 Bull Shoals Way
Type:
Single Family
Subtype:
Single Family Residence
Subdivision:
TWIN LAKES
City:
Hoschton
Listed Date:
Dec 20, 2024
State:
GA
Finished Sq Ft:
3,500
Total Sq Ft:
3,500
ZIP:
30548
Year Built:
2024
Schools
Elementary School:
West Jackson
Middle School:
West Jackson
High School:
Jackson County
Interior
Appliances
Dishwasher, Disposal, Gas Range, Gas Water Heater, Microwave
Bathrooms
3 Full Bathrooms
Cooling
Ceiling Fan(s), Central Air
Fireplaces Total
1
Flooring
Carpet, Sustainable, Other
Heating
Central, Natural Gas
Laundry Features
Laundry Room, Main Level
Exterior
Architectural Style
Craftsman, Ranch, Other
Community Features
Boating, Clubhouse, Dog Park, Fishing, Fitness Center, Homeowners Assoc, Lake, Near Schools, Near Trails/ Greenway, Playground, Pool, Sidewalks
Construction Materials
Cement Siding
Exterior Features
None
Other Structures
None
Parking Features
Attached, Garage
Roof
Composition, Shingle
Financial
HOA Fee
$840
HOA Frequency
Annually
HOA Includes
Maintenance Grounds, Reserve Fund, Swim, Tennis
Initiation Fee
$750
Tax Year
2023
Taxes
$1,150
Map
Contact Us
Mortgage Calculator
Similar Listings Nearby
- 81 Blue Rider Trail
Hoschton, GA$787,900
0.57 miles away
- 72 Clear Lake Parkway
Hoschton, GA$775,000
0.57 miles away
- 690 Michigan Circle
Hoschton, GA$729,000
0.87 miles away
- 198 Bear Way
Hoschton, GA$707,900
0.57 miles away
- 123 Rabun Court
Hoschton, GA$700,000
0.56 miles away
- 5860 Collier Bridge Lane
Hoschton, GA$699,900
0.58 miles away
- 192 Geneva Way
Hoschton, GA$675,000
0.57 miles away
- 766 Winding Rose Drive
Hoschton, GA$669,180
0.57 miles away
- 138 Bear Way
Hoschton, GA$659,900
0.58 miles away
- 192 Candlewood Lane
Hoschton, GA$649,900
12,427.24 miles away

298 Bull Shoals Way
Hoschton, GA
LIGHTBOX-IMAGES

















































































































































































































































































































































































































































































































































































