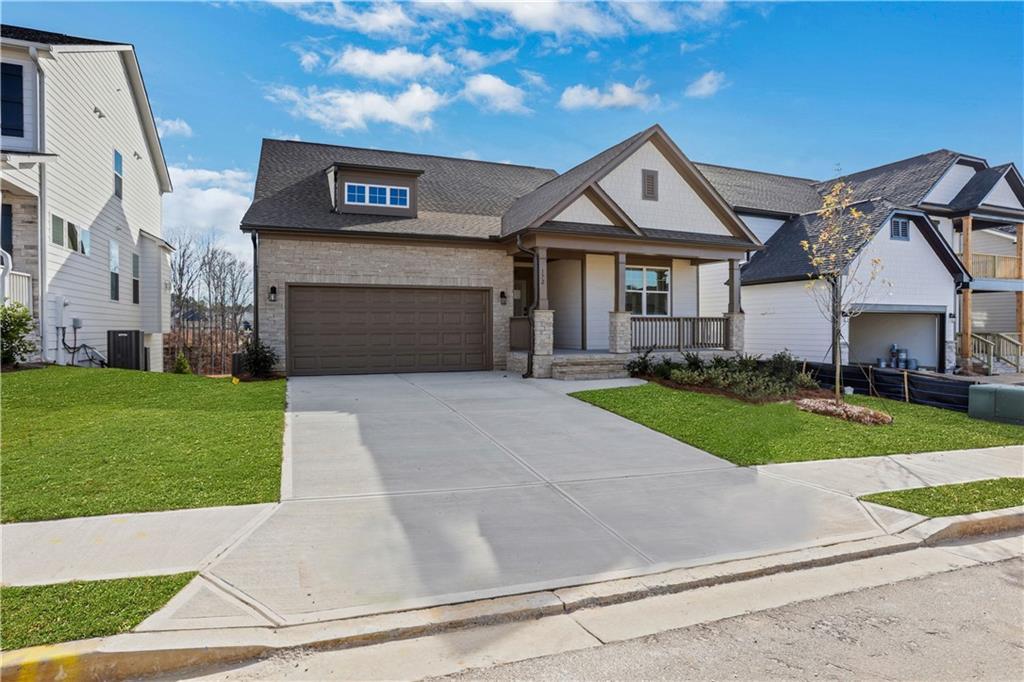$6,000 seller paid closing costs with partner lender. Fall in love with the Avery by Eastwood Homes! This ranch-style beauty with a FINISHED BASEMENT will be ready for you to call home before the Holidays. Thoughtfully designed with a mix of modern elegance and cozy charm, it’s the perfect place to create lasting memories. On the main level, you’ll find two spacious bedrooms including the primary, two full baths, and a flexible office space that can adapt to your lifestyle. The kitchen is a dream with stained cabinets, sparkling white quartz countertops, a shiplap hood vent, gold accents, and soft-close cabinetry that feels just right. EVP flooring ties everything together with a clean, modern look, while the screened-in porch and covered porch give you plenty of space to relax and enjoy the seasons. The primary suite feels like a little retreat, complete with a spa-style shower and its built-in seat. The finished basement makes this home even more special, adding two more bedrooms, a full bath, and a big rec room that’s perfect for game nights, hobbies, or movie marathons. Cabinets in the laundry room, EVP floors throughout most of the home, and cozy carpet only in the basement bedrooms add those extra thoughtful touches. And it all comes with the incredible lifestyle at Twin Lakes — a resort-style community featuring two sparkling pools, a clubhouse, fitness center, playgrounds, and scenic walking trails. Even better, if you own a golf cart, you can hop in and ride straight to the Publix located at the neighborhood entrance for the ultimate convenience. Modern, elegant, and full of heart, the Avery is waiting for you!
Current real estate data for Single Family in Hoschton as of Jan 19, 2026
294
Single Family Listed
84
Avg DOM
$598,937
Avg List Price
Property Details
Price:
$549,900
MLS #:
7649666
Status:
Active
Beds:
4
Baths:
3
Type:
Single Family
Subtype:
Single Family Residence
Subdivision:
TWIN LAKES
Listed Date:
Sep 14, 2025
Total Sq Ft:
2,568
Year Built:
2025
Schools
Elementary School:
West Jackson
Middle School:
West Jackson
High School:
Jackson County
Interior
Appliances
Dishwasher, Disposal, Electric Oven, Gas Cooktop, Gas Water Heater, Microwave, Range Hood
Bathrooms
3 Full Bathrooms
Cooling
Ceiling Fan(s), Central Air
Fireplaces Total
1
Flooring
Carpet, Ceramic Tile, Laminate, Other
Heating
Central, Natural Gas
Laundry Features
Main Level
Exterior
Architectural Style
Craftsman, Ranch, Other
Community Features
Boating, Clubhouse, Dog Park, Fishing, Fitness Center, Homeowners Assoc, Lake, Near Schools, Near Trails/Greenway, Playground, Pool, Sidewalks
Construction Materials
HardiPlank Type, Stone
Exterior Features
Rain Gutters, Other
Other Structures
None
Parking Features
Attached, Garage, Kitchen Level
Roof
Composition, Shingle
Security Features
Carbon Monoxide Detector(s), Smoke Detector(s)
Financial
HOA Fee
$940
HOA Frequency
Annually
HOA Includes
Maintenance Grounds, Reserve Fund, Swim, Tennis
Initiation Fee
$940
Tax Year
2024
Map
Contact Us
Mortgage Calculator
Community
- Address172 Candlewood Lane Hoschton GA
- SubdivisionTWIN LAKES
- CityHoschton
- CountyJackson – GA
- Zip Code30548
Subdivisions in Hoschton
- 95 Lots King Subdivision
- Allen Manor
- Alma Farms
- Amavi Twin Lakes
- Ambrosia Villas
- Antrim Glen
- Ashbury Park
- Bentwaterr
- Beringer Pointe
- Berrys Lndg
- Brighton Park
- Brighton Park Ph 1
- Brook Glen
- Cambridge At Towne Center
- Cambridge Farms
- CAMBRIDGE FARMS II
- Cambridge Town Center
- Cambridge Towne Center
- Chateau Forest
- Chimney Springs
- Creekside Village
- Cresswind at Twin Lakes
- Cresswind/Twin Lakes Phase 2
- Cruce Lake
- Deer Creek Farms
- DEL WEBB
- Del Webb Chateau Elan
- Donald R. Boudreaux
- Enclave at Morris Creek
- Finch
- Hamilton Preserve
- Hamilton Springs
- Hampton Walk
- HERITAGE POINT
- Hidden Creek
- Hidden Fields
- Holman Forest
- Holman Place
- Jackson Meadows
- Kileys Korner
- Laurel Cove
- Legacy Oaks
- LEGENDARY MEADOWS
- Lexington Mill
- Lexington Ridge
- Maddox Landing
- McNeal Estates
- Morris Creek
- Mountain Valley
- Mulberry River Plantation
- No Subdivision – Formerly Kenyon Farms
- Parc at Creekside
- POPLAR CREEK ESTATES
- Regency Park
- Reunion
- Ridge At Mill Creek
- River Plantation
- Rivers Edge Estates
- Rosewood Lake
- Savannah Oaks
- Scenic Falls
- Scenic Falls Of Braselton
- Scenic Hills Estates
- Shadow Brooke
- Sierra Creek
- Southampton Falls
- Steeplechase
- Steeplecheese
- Stone Creek
- Stonewater Creek
- Summer Hill Estates
- Tanglewood
- The Estates at Scenic Falls of Braselton
- The Gates of Braselton
- The Ridge at Mill Creek
- The Springs of Chateau
- The Village at Deaton Creek
- The Village at Hoschton
- Towne Park
- Trilogy Park
- Twin Lake Ph 7
- Twin Lakes
- Village at Deaton Creek
- Wade S Carter
- Wehunt Meadows
- Whitaker Downs
- Wicklow
- Wildflower
- Winterset
- Wyntercreek
Property Summary
- Located in the TWIN LAKES subdivision, 172 Candlewood Lane Hoschton GA is a Single Family for sale in Hoschton, GA, 30548. It is listed for $549,900 and features 4 beds, 3 baths, and has approximately 0 square feet of living space, and was originally constructed in 2025. The average listing price for Single Family in Hoschton is $598,937. To schedule a showing of MLS#7649666 at 172 Candlewood Lane in Hoschton, GA, contact your Windsor Realty agent at 678-395-6700.
Similar Listings Nearby

172 Candlewood Lane
Hoschton, GA

