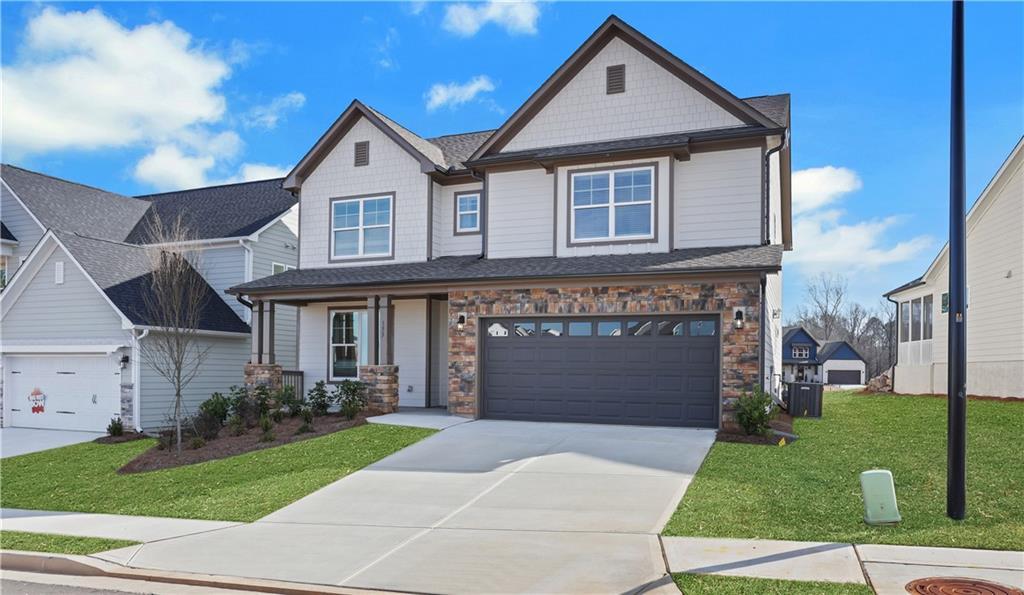$6,000 seller paid closing costs with partner lender. Move-in ready, this Davidson floor plan by Eastwood Homes offers five bedrooms and three full baths, thoughtfully designed for both style and function in the sought-after Twin Lakes community. The main level includes a guest suite with a walk-in shower and seat, perfect for visitors. The gourmet kitchen showcases white cabinets, quartz countertops, a shiplap hood vent, and a 5-burner gas cooktop, and connects seamlessly to the formal dining room through a butler’s pantry. A bright sunroom extends off the breakfast area and overlooks the green backyard, while the open-concept living room features a floor-to-ceiling stone fireplace as its focal point. Upstairs, the primary suite features a coffered ceiling, a spa-like bath with a large shower and seat, and a walk-in closet with direct access to the laundry room. A spacious loft anchors the upper level, surrounded by large secondary bedrooms with plenty of natural light. Exterior highlights include architectural shingles, HardiePlank siding, and stone accents for timeless curb appeal.
At Twin Lakes, residents enjoy lakes, a pool, clubhouse, fitness center, dog park, and more—all just minutes from shopping, dining, and I-85.
At Twin Lakes, residents enjoy lakes, a pool, clubhouse, fitness center, dog park, and more—all just minutes from shopping, dining, and I-85.
Current real estate data for Single Family in Hoschton as of Jan 19, 2026
293
Single Family Listed
83
Avg DOM
$599,581
Avg List Price
Property Details
Price:
$524,900
MLS #:
7582035
Status:
Active
Beds:
5
Baths:
3
Type:
Single Family
Subtype:
Single Family Residence
Subdivision:
TWIN LAKES
Listed Date:
May 18, 2025
Total Sq Ft:
3,059
Year Built:
2025
Schools
Elementary School:
West Jackson
Middle School:
West Jackson
High School:
Jackson County
Interior
Appliances
Dishwasher, Disposal, Gas Range, Gas Water Heater, Microwave
Bathrooms
3 Full Bathrooms
Cooling
Ceiling Fan(s), Central Air
Fireplaces Total
1
Flooring
Carpet, Sustainable, Other
Heating
Central, Natural Gas
Laundry Features
Laundry Room, Upper Level
Exterior
Architectural Style
Craftsman, Other
Community Features
Boating, Clubhouse, Dog Park, Fishing, Fitness Center, Homeowners Assoc, Lake, Near Schools, Near Trails/Greenway, Playground, Pool, Sidewalks
Construction Materials
Cement Siding
Exterior Features
None
Other Structures
None
Parking Features
Attached, Garage
Roof
Shingle
Security Features
Carbon Monoxide Detector(s), Smoke Detector(s)
Financial
HOA Fee
$940
HOA Frequency
Annually
HOA Includes
Maintenance Grounds, Reserve Fund, Swim, Tennis
Initiation Fee
$940
Tax Year
2024
Map
Contact Us
Mortgage Calculator
Community
- Address155 Coffee Lane Hoschton GA
- SubdivisionTWIN LAKES
- CityHoschton
- CountyJackson – GA
- Zip Code30548
Subdivisions in Hoschton
- 95 Lots King Subdivision
- Allen Manor
- Alma Farms
- Amavi Twin Lakes
- Ambrosia Villas
- Antrim Glen
- Ashbury Park
- Bentwaterr
- Beringer Pointe
- Berrys Lndg
- Brighton Park
- Brighton Park Ph 1
- Brook Glen
- Cambridge At Towne Center
- Cambridge Farms
- CAMBRIDGE FARMS II
- Cambridge Town Center
- Cambridge Towne Center
- Chateau Forest
- Chimney Springs
- Creekside Village
- Cresswind at Twin Lakes
- Cresswind/Twin Lakes Phase 2
- Cruce Lake
- Deer Creek Farms
- DEL WEBB
- Del Webb Chateau Elan
- Donald R. Boudreaux
- Enclave at Morris Creek
- Finch
- Hamilton Preserve
- Hamilton Springs
- Hampton Walk
- HERITAGE POINT
- Hidden Creek
- Hidden Fields
- Holman Forest
- Holman Place
- Jackson Meadows
- Kileys Korner
- Laurel Cove
- Legacy Oaks
- LEGENDARY MEADOWS
- Lexington Mill
- Lexington Ridge
- Maddox Landing
- McNeal Estates
- Morris Creek
- Mountain Valley
- Mulberry River Plantation
- No Subdivision – Formerly Kenyon Farms
- Parc at Creekside
- POPLAR CREEK ESTATES
- Regency Park
- Reunion
- Ridge At Mill Creek
- River Plantation
- Rivers Edge Estates
- Rosewood Lake
- Savannah Oaks
- Scenic Falls
- Scenic Falls Of Braselton
- Scenic Hills Estates
- Shadow Brooke
- Sierra Creek
- Southampton Falls
- Steeplechase
- Steeplecheese
- Stone Creek
- Stonewater Creek
- Summer Hill Estates
- Tanglewood
- The Estates at Scenic Falls of Braselton
- The Gates of Braselton
- The Ridge at Mill Creek
- The Springs of Chateau
- The Village at Deaton Creek
- The Village at Hoschton
- Towne Park
- Trilogy Park
- Twin Lake Ph 7
- Twin Lakes
- Village at Deaton Creek
- Wade S Carter
- Wehunt Meadows
- Whitaker Downs
- Wicklow
- Wildflower
- Winterset
- Wyntercreek
Property Summary
- Located in the TWIN LAKES subdivision, 155 Coffee Lane Hoschton GA is a Single Family for sale in Hoschton, GA, 30548. It is listed for $524,900 and features 5 beds, 3 baths, and has approximately 0 square feet of living space, and was originally constructed in 2025. The average listing price for Single Family in Hoschton is $599,581. To schedule a showing of MLS#7582035 at 155 Coffee Lane in Hoschton, GA, contact your Windsor Realty agent at 678-395-6700.
Similar Listings Nearby

155 Coffee Lane
Hoschton, GA

