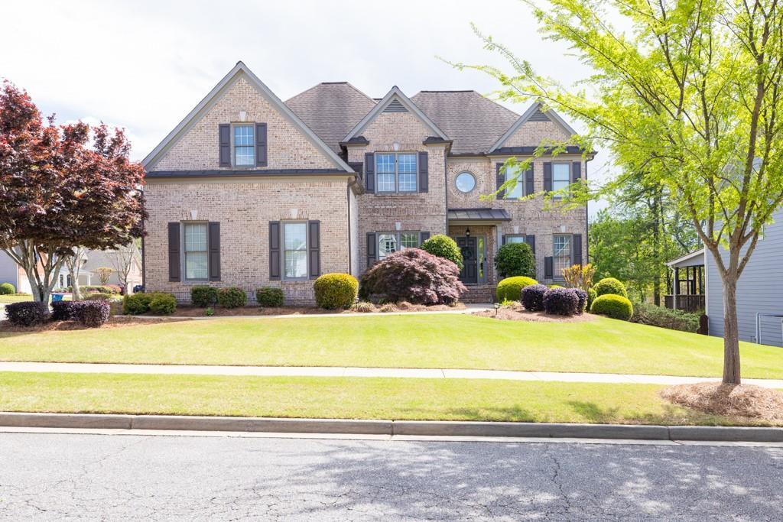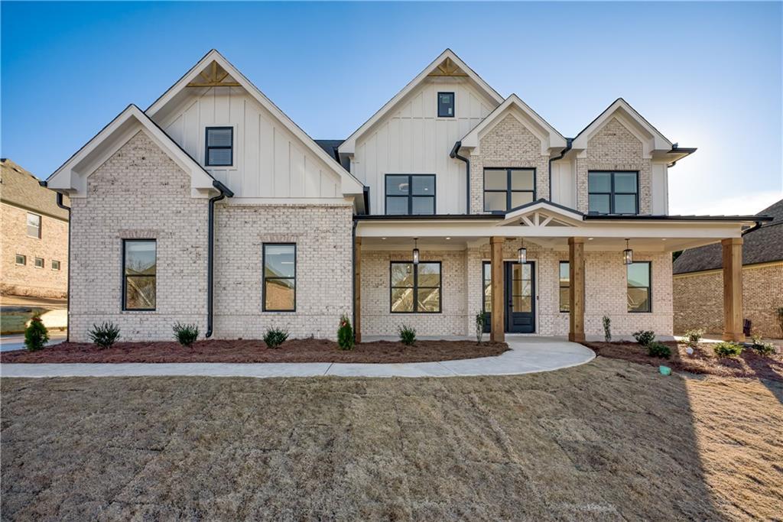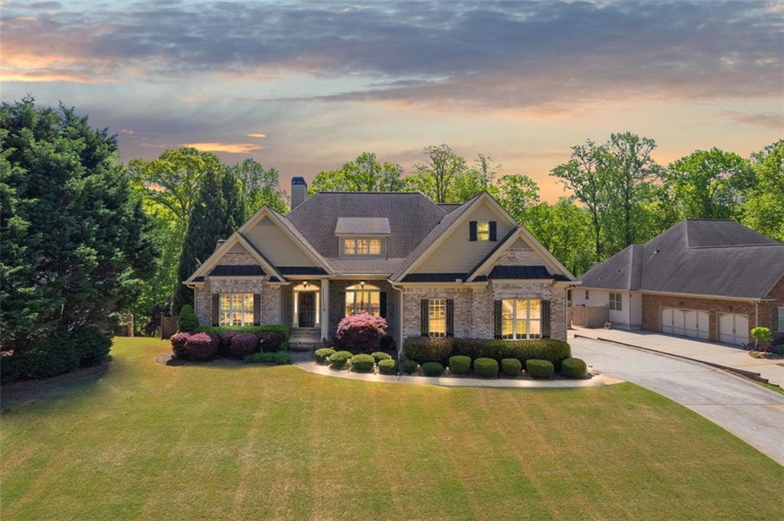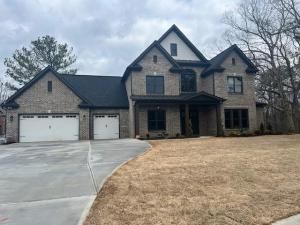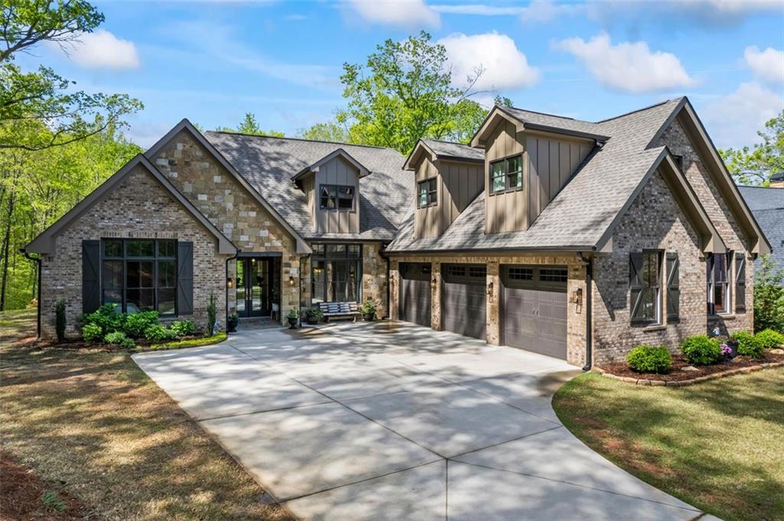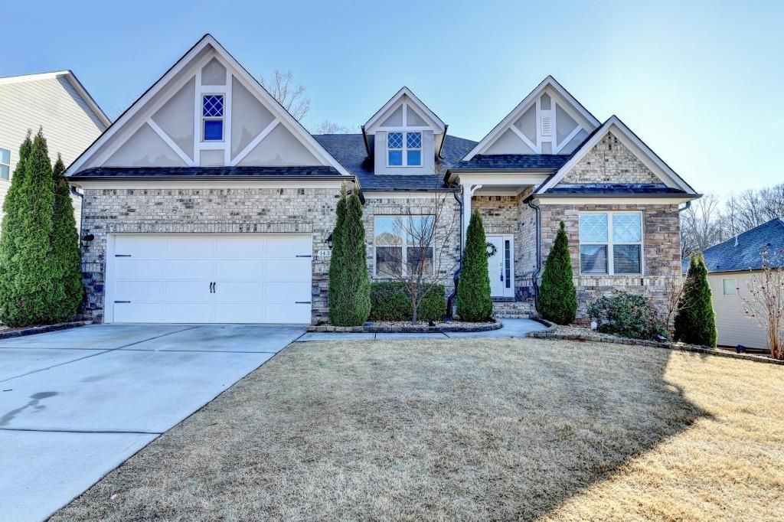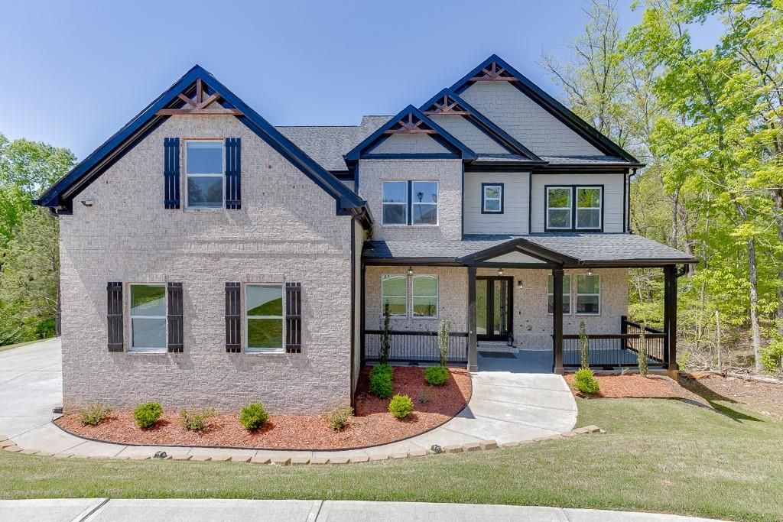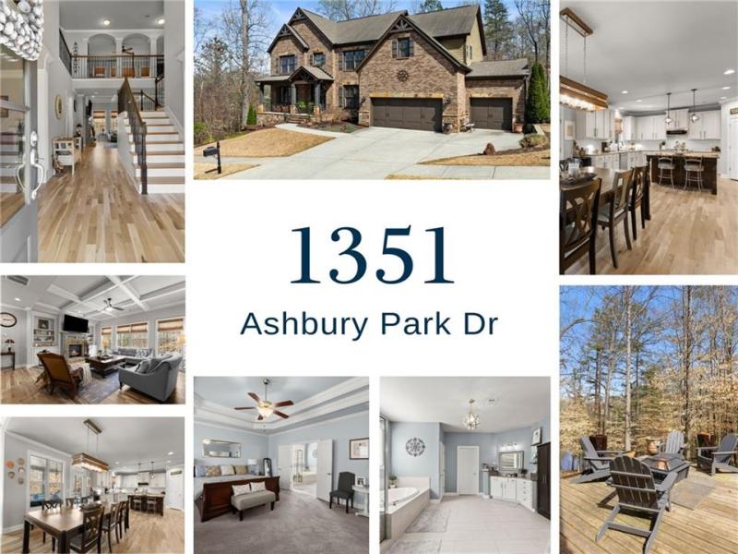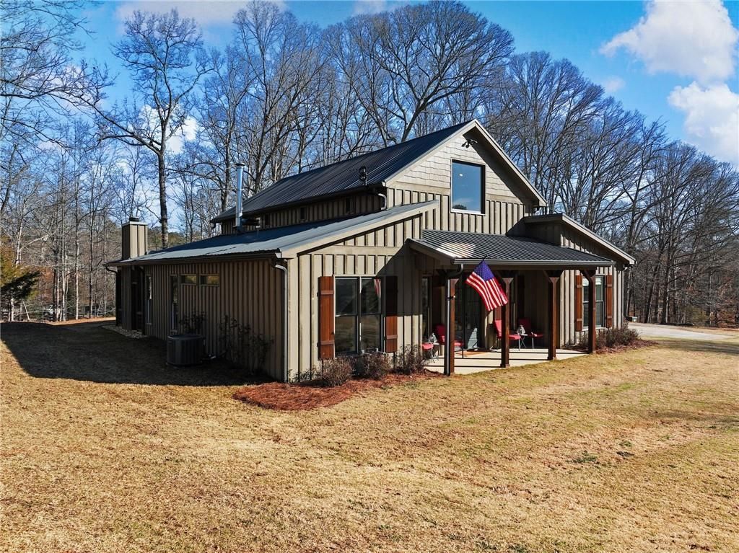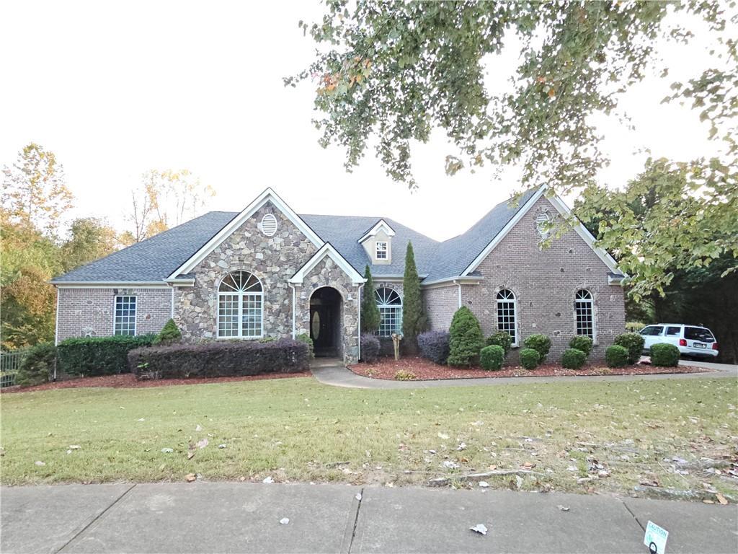Sought-After Trilogy Park! This is one of the largest floorplans in Trilogy Park, offering an impressive 8 bedrooms and 4.5 bathrooms. Perfectly situated on a prime corner lot, this home is just a short walk to the pool and neighborhood amenities. Inside, you’ll fall in love with the updated gourmet kitchen, featuring black stainless-steel appliances, a custom range hood, leather-finished countertops, tons of storage, and a spacious island with bar seating that flows seamlessly into the open-concept family room. Additional highlights include a double staircase, walk-in closets in multiple bedrooms, a finished basement, and a screened-in back porch with stairs leading down to the backyard. Ideal for relaxing or entertaining outdoors. The 3-car garage, ample driveway parking, and abundant storage throughout make this home as functional as it is beautiful. Don’t miss your chance to own this incredible home in Trilogy Park.
Listing Provided Courtesy of RE/MAX Tru
Property Details
Price:
$675,000
MLS #:
7552455
Status:
Active Under Contract
Beds:
8
Baths:
5
Address:
5081 Stone Moss Way
Type:
Single Family
Subtype:
Single Family Residence
Subdivision:
Trilogy Park
City:
Hoschton
Listed Date:
Apr 2, 2025
State:
GA
Finished Sq Ft:
5,359
Total Sq Ft:
5,359
ZIP:
30548
Year Built:
2004
Schools
Elementary School:
Duncan Creek
Middle School:
Osborne
High School:
Mill Creek
Interior
Appliances
Dishwasher, Gas Cooktop, Gas Oven, Microwave, Range Hood
Bathrooms
4 Full Bathrooms, 1 Half Bathroom
Cooling
Ceiling Fan(s), Central Air, Electric, Heat Pump
Fireplaces Total
1
Flooring
Carpet, Ceramic Tile, Hardwood, Tile
Heating
Central, Heat Pump, Natural Gas
Laundry Features
Laundry Chute, Main Level
Exterior
Architectural Style
Craftsman
Community Features
Clubhouse, Homeowners Assoc, Near Schools, Playground, Pool, Sidewalks, Street Lights, Tennis Court(s)
Construction Materials
Brick Front, Hardi Plank Type, Stone
Exterior Features
Private Entrance, Private Yard, Rain Gutters, Rear Stairs, Storage
Other Structures
Shed(s)
Parking Features
Garage, Garage Door Opener, Garage Faces Side, Kitchen Level, Level Driveway
Roof
Composition
Security Features
None
Financial
HOA Fee
$950
HOA Frequency
Annually
HOA Includes
Maintenance Grounds, Swim, Tennis
Tax Year
2024
Taxes
$8,890
Map
Contact Us
Mortgage Calculator
Similar Listings Nearby
- 4281 Sierra Creek Court
Hoschton, GA$870,000
1.74 miles away
- 5055 Stefan Ridge Way
Buford, GA$865,000
1.58 miles away
- 1812 Daffodill Court
Hoschton, GA$850,000
1.44 miles away
- 5195 Stefan Ridge Way
Buford, GA$849,000
1.48 miles away
- 1188 WOODTRACE Lane
Auburn, GA$829,000
1.75 miles away
- 1431 Torrington Drive
Auburn, GA$815,000
0.46 miles away
- 4208 Sierra Creek Court
Hoschton, GA$800,000
1.85 miles away
- 1351 Ashbury Park Drive
Hoschton, GA$800,000
0.13 miles away
- 4258 Hog Mountain Road
Hoschton, GA$799,999
1.74 miles away
- 4525 Legacy Court
Hoschton, GA$799,000
1.08 miles away

5081 Stone Moss Way
Hoschton, GA
LIGHTBOX-IMAGES

