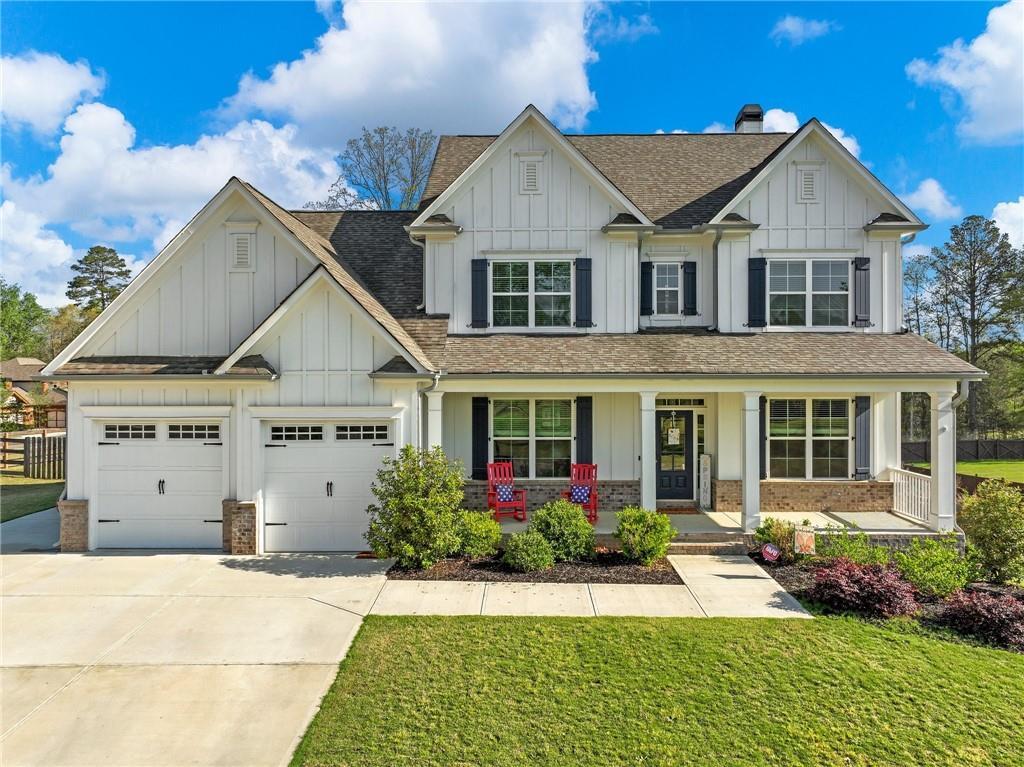INCREDIBLE OPPORTUNITY AT THE SPRINGS OF CHATEAU! Gorgeous 4 bedrooms, 3-and-a-half-bathroom home with full basement sitting on a large lot with a newer fence enclosing the beautiful backyard. This well maintained newer 2 story basement home with master on main offers an open floor plan that is great for entertaining. This amazing home has so much to offer. The charming family room has a gorgeous brick fireplace as a decorative centerpiece and coffered ceilings. The kitchen is open to the family room and features a 36″ gas cooktop with cabinet vent hood and wall oven complimented by an oversized island, upgraded cabinets and plenty of granite counter space with large windows allowing plenty of sunlight to enter. The elegant formal dining room it’s great for big family dinner patties and sits across from your own private office with multiple windows looking towards the front of your property. Master on main level features a double tray ceiling and extra-large double shower with frameless glass enclosure, double vanity, and spacious walk-in closet. From the breakfast room is the door to the enclosed porch looking over the large private backyard. Upstairs you find 3 additional bedrooms and a large loft that can be used as a media room, kids play area or whatever your heart desires. The house sits on a huge full basement that is studded out and ready to be finished. Come and see it today!
Current real estate data for Single Family in Hoschton as of Jan 17, 2026
290
Single Family Listed
83
Avg DOM
$601,062
Avg List Price
Property Details
Price:
$749,500
MLS #:
7664647
Status:
Active
Beds:
4
Baths:
4
Type:
Single Family
Subtype:
Single Family Residence
Subdivision:
The Springs Of Chateau
Listed Date:
Oct 12, 2025
Total Sq Ft:
3,657
Year Built:
2022
The Springs Of ChateauBramlettRussellWinder-barrowNone
Schools
Elementary School:
Bramlett
Middle School:
Russell
High School:
Winder-Barrow
Interior
Appliances
Dishwasher, Double Oven, Gas Cooktop, Microwave, Range Hood
Bathrooms
3 Full Bathrooms, 1 Half Bathroom
Cooling
Central Air
Fireplaces Total
1
Flooring
Carpet, Ceramic Tile, Hardwood, Marble
Heating
Central
Laundry Features
Laundry Room
Exterior
Architectural Style
Craftsman, Farmhouse, Traditional
Community Features
Homeowners Assoc, Sidewalks
Construction Materials
Brick, Brick Front, Cement Siding
Exterior Features
Balcony, Private Yard, Rain Gutters, Other
Other Structures
None
Parking Features
Driveway, Garage, Garage Door Opener, Level Driveway
Roof
Composition
Security Features
Smoke Detector(s)
Financial
HOA Fee
$300
HOA Frequency
Annually
Tax Year
2024
Taxes
$7,092
Map
Contact Us
Send
Mortgage Calculator
Community
- Address857 Champagne Lane Hoschton GA
- SubdivisionThe Springs Of Chateau
- CityHoschton
- CountyBarrow – GA
- Zip Code30548
Subdivisions in Hoschton
- 95 Lots King Subdivision
- Allen Manor
- Alma Farms
- Amavi Twin Lakes
- Ambrosia Villas
- Antrim Glen
- Ashbury Park
- Bentwaterr
- Beringer Pointe
- Berrys Lndg
- Brighton Park
- Brighton Park Ph 1
- Brook Glen
- Cambridge At Towne Center
- Cambridge Farms
- CAMBRIDGE FARMS II
- Cambridge Town Center
- Cambridge Towne Center
- Chateau Forest
- Chimney Springs
- Creekside Village
- Cresswind at Twin Lakes
- Cresswind/Twin Lakes Phase 2
- Cruce Lake
- Deer Creek Farms
- DEL WEBB
- Del Webb Chateau Elan
- Donald R. Boudreaux
- Enclave at Morris Creek
- Finch
- Hamilton Preserve
- Hamilton Springs
- Hampton Walk
- HERITAGE POINT
- Hidden Creek
- Hidden Fields
- Holman Forest
- Holman Place
- Jackson Meadows
- Kileys Korner
- Laurel Cove
- Legacy Oaks
- LEGENDARY MEADOWS
- Lexington Mill
- Lexington Ridge
- Maddox Landing
- McNeal Estates
- Morris Creek
- Mountain Valley
- Mulberry River Plantation
- No Subdivision – Formerly Kenyon Farms
- Parc at Creekside
- POPLAR CREEK ESTATES
- Regency Park
- Reunion
- Ridge At Mill Creek
- River Plantation
- Rivers Edge Estates
- Rosewood Lake
- Savannah Oaks
- Scenic Falls
- Scenic Falls Of Braselton
- Scenic Hills Estates
- Shadow Brooke
- Sierra Creek
- Southampton Falls
- Steeplechase
- Steeplecheese
- Stone Creek
- Stonewater Creek
- Summer Hill Estates
- Tanglewood
- The Estates at Scenic Falls of Braselton
- The Gates of Braselton
- The Ridge at Mill Creek
- The Springs of Chateau
- The Village at Deaton Creek
- The Village at Hoschton
- Towne Park
- Trilogy Park
- Twin Lake Ph 7
- Twin Lakes
- Village at Deaton Creek
- Wade S Carter
- Wehunt Meadows
- Whitaker Downs
- Wicklow
- Wildflower
- Winterset
- Wyntercreek
Property Summary
- Located in the The Springs Of Chateau subdivision, 857 Champagne Lane Hoschton GA is a Single Family for sale in Hoschton, GA, 30548. It is listed for $749,500 and features 4 beds, 4 baths, and has approximately 0 square feet of living space, and was originally constructed in 2022. The average listing price for Single Family in Hoschton is $601,062. To schedule a showing of MLS#7664647 at 857 Champagne Lane in Hoschton, GA, contact your Windsor Realty agent at 678-395-6700.
Similar Listings Nearby

857 Champagne Lane
Hoschton, GA

