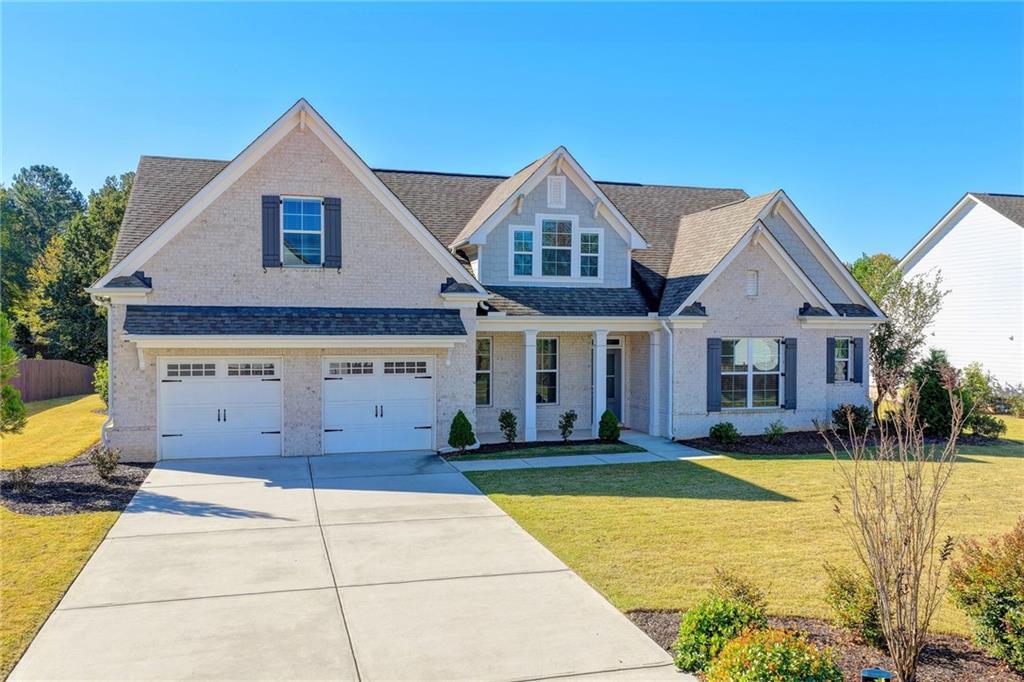Open House Jan 18, 2026
02:00 – 04:00
Welcome to the Walker Anderson Homes, a stunning all-hardwood floor ranch-style retreat on a large, level, and private homesite. This beautifully designed home offers the ideal blend of comfort and sophistication, featuring a covered rear porch that overlooks the expansive backyard, perfect for outdoor gatherings, gardening, or simply enjoying peaceful moments in nature.
Inside, the thoughtfully designed main level boasts a luxurious owner’s suite and a spacious secondary bedroom, both with private en-suite baths. The open-concept living space is highlighted by a gourmet kitchen with painted cabinets, a gas cooktop with a vent hood, a separate wall oven and microwave, a walk-in pantry, and a mudroom with built-in lockers for added convenience.
Upstairs, you’ll find two oversized bedrooms with walk-in closets, a full bath, and a versatile loft—perfect as a media room, play area, or home office.
This home is an exceptional opportunity to enjoy single-level living with additional space for guests or family, all set on a spectacular, level backyard that offers endless possibilities. Don’t miss this rare gem!
Inside, the thoughtfully designed main level boasts a luxurious owner’s suite and a spacious secondary bedroom, both with private en-suite baths. The open-concept living space is highlighted by a gourmet kitchen with painted cabinets, a gas cooktop with a vent hood, a separate wall oven and microwave, a walk-in pantry, and a mudroom with built-in lockers for added convenience.
Upstairs, you’ll find two oversized bedrooms with walk-in closets, a full bath, and a versatile loft—perfect as a media room, play area, or home office.
This home is an exceptional opportunity to enjoy single-level living with additional space for guests or family, all set on a spectacular, level backyard that offers endless possibilities. Don’t miss this rare gem!
Current real estate data for Single Family in Hoschton as of Jan 18, 2026
293
Single Family Listed
84
Avg DOM
$600,222
Avg List Price
Property Details
Price:
$679,000
MLS #:
7666753
Status:
Active
Beds:
4
Baths:
4
Type:
Single Family
Subtype:
Single Family Residence
Subdivision:
The Springs Of Chateau
Listed Date:
Oct 16, 2025
Total Sq Ft:
3,506
Year Built:
2020
CraftsmanThe Springs Of ChateauBramlettRussellWinder-barrowNoneOther
Schools
Elementary School:
Bramlett
Middle School:
Russell
High School:
Winder-Barrow
Interior
Appliances
Dishwasher, Disposal, Gas Cooktop, Gas Oven, Gas Range, Gas Water Heater, Microwave, Refrigerator
Bathrooms
3 Full Bathrooms, 1 Half Bathroom
Cooling
Ceiling Fan(s), Central Air
Fireplaces Total
1
Flooring
Hardwood
Heating
Central, Natural Gas
Laundry Features
Laundry Room, Main Level
Exterior
Architectural Style
Craftsman
Community Features
Homeowners Assoc, Sidewalks, Street Lights
Construction Materials
Brick Front, Cement Siding
Exterior Features
None
Other Structures
None
Parking Features
Attached, Covered, Garage, Garage Door Opener
Roof
Composition, Shingle
Security Features
Smoke Detector(s)
Financial
HOA Fee
$350
HOA Frequency
Annually
Initiation Fee
$550
Tax Year
2024
Taxes
$6,718
Map
Contact Us
Send
Mortgage Calculator
Community
- Address840 Champagne Lane Hoschton GA
- SubdivisionThe Springs Of Chateau
- CityHoschton
- CountyBarrow – GA
- Zip Code30548
Subdivisions in Hoschton
- 95 Lots King Subdivision
- Allen Manor
- Alma Farms
- Amavi Twin Lakes
- Ambrosia Villas
- Antrim Glen
- Ashbury Park
- Bentwaterr
- Beringer Pointe
- Berrys Lndg
- Brighton Park
- Brighton Park Ph 1
- Brook Glen
- Cambridge At Towne Center
- Cambridge Farms
- CAMBRIDGE FARMS II
- Cambridge Town Center
- Cambridge Towne Center
- Chateau Forest
- Chimney Springs
- Creekside Village
- Cresswind at Twin Lakes
- Cresswind/Twin Lakes Phase 2
- Cruce Lake
- Deer Creek Farms
- DEL WEBB
- Del Webb Chateau Elan
- Donald R. Boudreaux
- Enclave at Morris Creek
- Finch
- Hamilton Preserve
- Hamilton Springs
- Hampton Walk
- HERITAGE POINT
- Hidden Creek
- Hidden Fields
- Holman Forest
- Holman Place
- Jackson Meadows
- Kileys Korner
- Laurel Cove
- Legacy Oaks
- LEGENDARY MEADOWS
- Lexington Mill
- Lexington Ridge
- Maddox Landing
- McNeal Estates
- Morris Creek
- Mountain Valley
- Mulberry River Plantation
- No Subdivision – Formerly Kenyon Farms
- Parc at Creekside
- POPLAR CREEK ESTATES
- Regency Park
- Reunion
- Ridge At Mill Creek
- River Plantation
- Rivers Edge Estates
- Rosewood Lake
- Savannah Oaks
- Scenic Falls
- Scenic Falls Of Braselton
- Scenic Hills Estates
- Shadow Brooke
- Sierra Creek
- Southampton Falls
- Steeplechase
- Steeplecheese
- Stone Creek
- Stonewater Creek
- Summer Hill Estates
- Tanglewood
- The Estates at Scenic Falls of Braselton
- The Gates of Braselton
- The Ridge at Mill Creek
- The Springs of Chateau
- The Village at Deaton Creek
- The Village at Hoschton
- Towne Park
- Trilogy Park
- Twin Lake Ph 7
- Twin Lakes
- Village at Deaton Creek
- Wade S Carter
- Wehunt Meadows
- Whitaker Downs
- Wicklow
- Wildflower
- Winterset
- Wyntercreek
Property Summary
- Located in the The Springs Of Chateau subdivision, 840 Champagne Lane Hoschton GA is a Single Family for sale in Hoschton, GA, 30548. It is listed for $679,000 and features 4 beds, 4 baths, and has approximately 0 square feet of living space, and was originally constructed in 2020. The average listing price for Single Family in Hoschton is $600,222. To schedule a showing of MLS#7666753 at 840 Champagne Lane in Hoschton, GA, contact your Windsor Realty agent at 678-395-6700.
Similar Listings Nearby

840 Champagne Lane
Hoschton, GA

