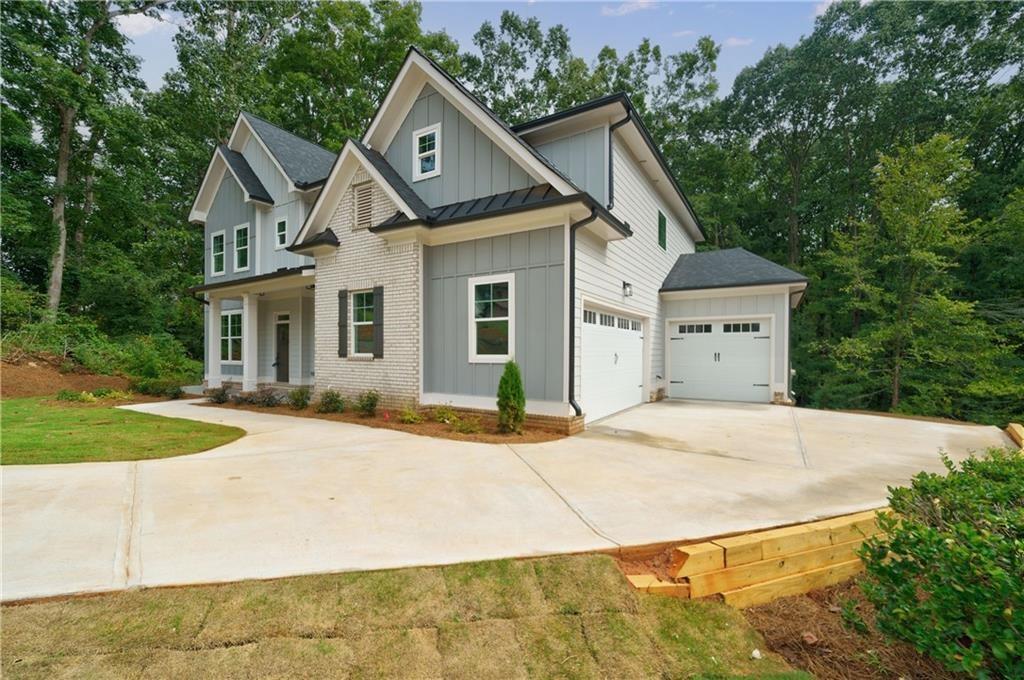: The Kingston is a luxurious new construction home boasting 5 exquisite bedrooms, 3.5 lavish baths, and a 2-car garage, complete with a
partially finished basement. This stunning residence features an elegant dining room and an impressive family room. The gourmet kitchen, open to the family
room, is adorned with premium granite countertops, a stylish tile backsplash, an oversized island, a walk-in pantry, and stainless steel appliances. Step out from
the family room to a covered deck, ideal for entertaining. The breathtaking primary suite, conveniently located on the main level, offers a spacious bathroom and a
generously sized closet. Also on the main floor, you’ll find 2 secondary bedrooms and a full bath. Downstairs, you’ll find two beautifully appointed bedrooms, a full
bath, and a versatile family area, perfect for endless entertainment options
partially finished basement. This stunning residence features an elegant dining room and an impressive family room. The gourmet kitchen, open to the family
room, is adorned with premium granite countertops, a stylish tile backsplash, an oversized island, a walk-in pantry, and stainless steel appliances. Step out from
the family room to a covered deck, ideal for entertaining. The breathtaking primary suite, conveniently located on the main level, offers a spacious bathroom and a
generously sized closet. Also on the main floor, you’ll find 2 secondary bedrooms and a full bath. Downstairs, you’ll find two beautifully appointed bedrooms, a full
bath, and a versatile family area, perfect for endless entertainment options
Listing Provided Courtesy of DFH Realty Ga, LLC
Property Details
Price:
$781,900
MLS #:
7614787
Status:
Active
Beds:
5
Baths:
4
Address:
44 Palomino Circle
Type:
Single Family
Subtype:
Single Family Residence
Subdivision:
Steeplecheese
City:
Hoschton
Listed Date:
Jul 14, 2025
State:
GA
ZIP:
30548
Year Built:
2024
Schools
Elementary School:
West Jackson
Middle School:
West Jackson
High School:
Jackson County
Interior
Appliances
Dishwasher
Bathrooms
3 Full Bathrooms, 1 Half Bathroom
Cooling
Ceiling Fan(s), Zoned, Central Air, Electric
Fireplaces Total
2
Flooring
Carpet, Hardwood, Tile
Heating
Central, Electric, Zoned
Laundry Features
Mud Room
Exterior
Architectural Style
Ranch
Community Features
Gated, Pool
Construction Materials
Brick, Wood Siding
Exterior Features
Other
Other Structures
None
Parking Features
Attached, Garage
Parking Spots
3
Roof
Composition
Security Features
Carbon Monoxide Detector(s), Smoke Detector(s)
Financial
HOA Fee
$1,800
HOA Frequency
Annually
HOA Includes
Maintenance Grounds, Swim
Tax Year
2024
Map
Contact Us
Mortgage Calculator
Similar Listings Nearby
- 5717 Meadow View Drive
Jefferson, GA$994,800
1.62 miles away
- 2398 Traditions Way
Jefferson, GA$989,900
1.84 miles away
- 5775 Meadow Park Court
Jefferson, GA$959,500
1.79 miles away
- 501 MEADOW LAKE Terrace
Hoschton, GA$900,000
1.91 miles away
- 7262 CREEKSIDE Way
Jefferson, GA$880,000
1.74 miles away
- 3019 TRADITIONS Way
Jefferson, GA$870,000
1.67 miles away
- 3766 CHEYENNE Lane
Jefferson, GA$865,000
1.62 miles away
- 1519 Tapp Wood Road
Hoschton, GA$820,000
1.04 miles away
- 171 Blue Rider Trail
Hoschton, GA$800,150
0.10 miles away
- 2779 Roller Mill Drive
Jefferson, GA$799,900
1.90 miles away

44 Palomino Circle
Hoschton, GA
LIGHTBOX-IMAGES











































































































































































































































































































































































































































































































































































