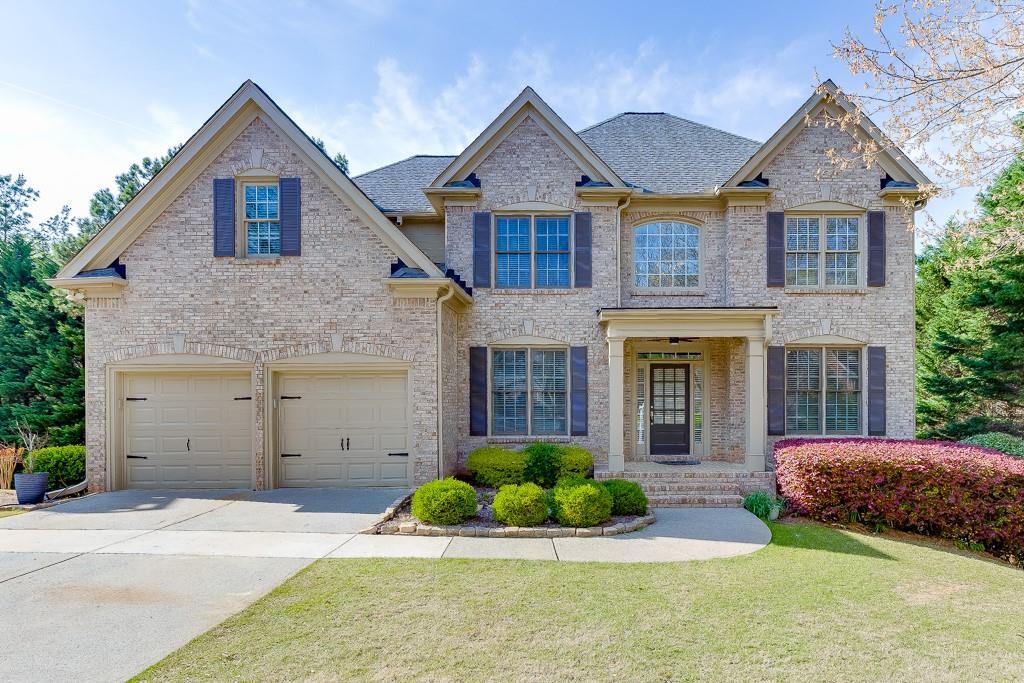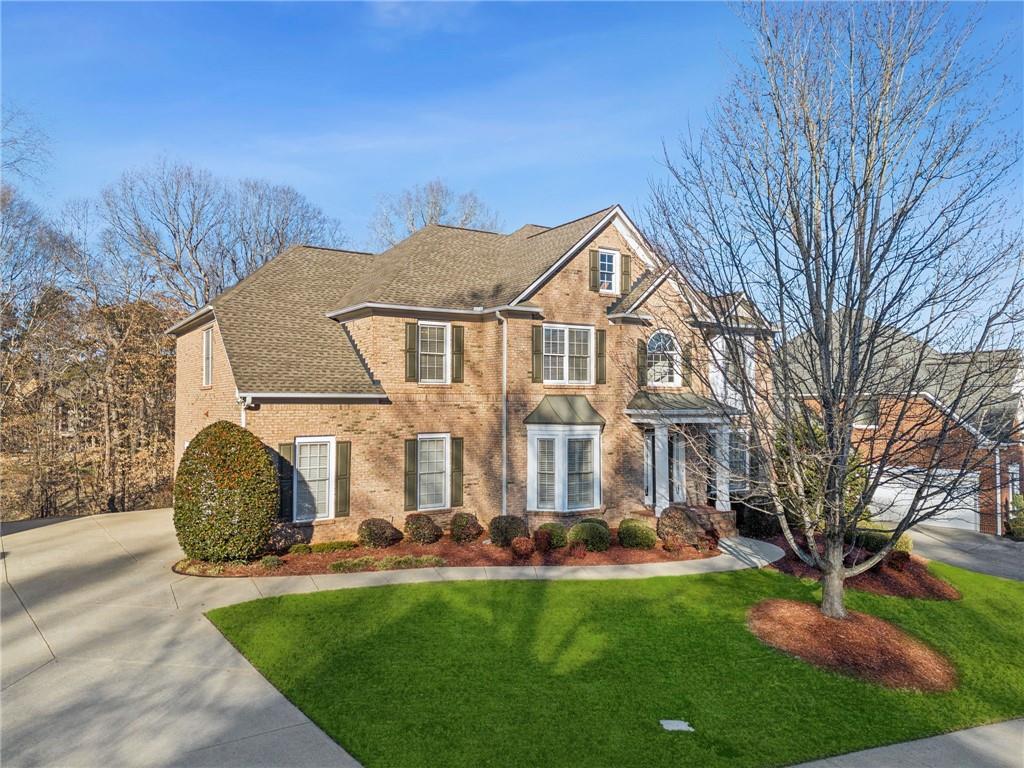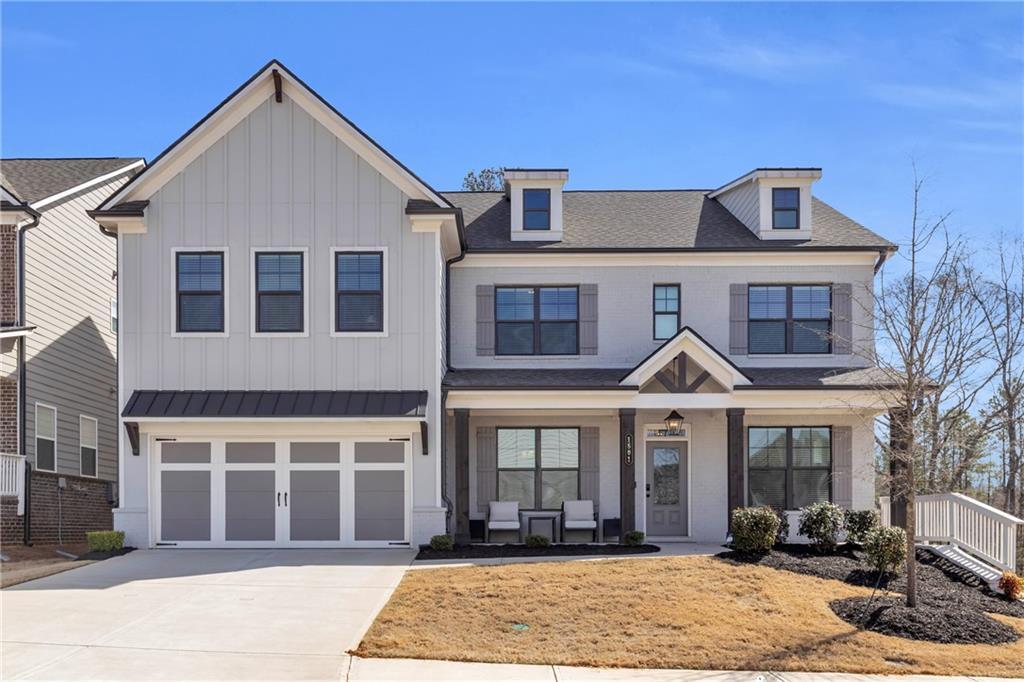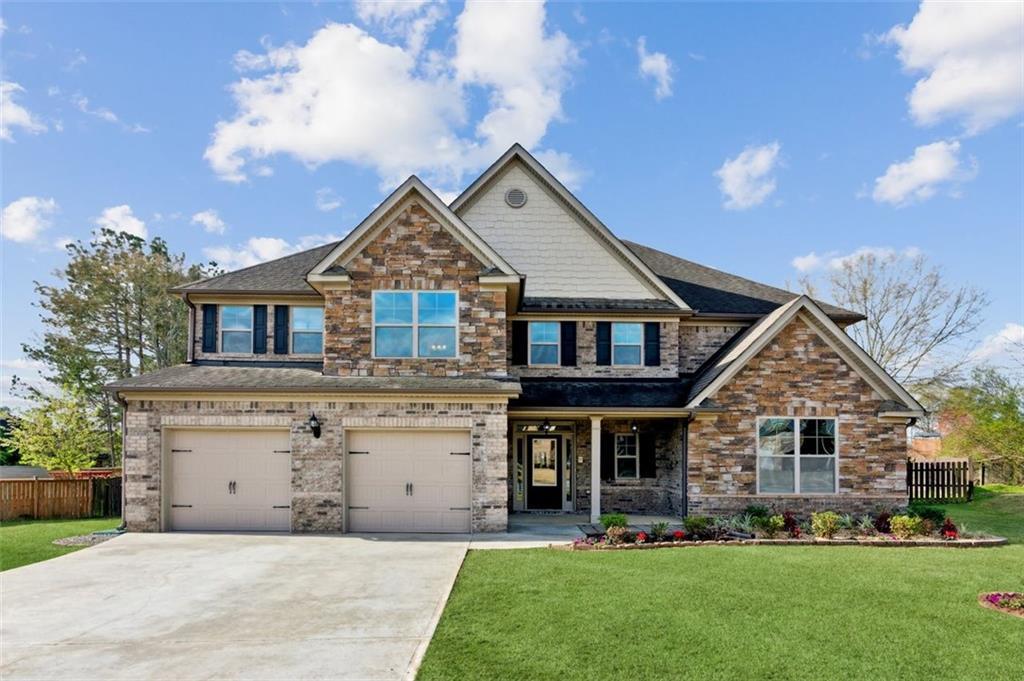WELCOME TO YOUR DREAM HOME!!!! This stunning 2-story residence boasts 3,527 square feet of luxurious living space, nestled in the highly sought-after Sierra Creek Community! You’re first greeted by a beautifully manicured front yard and a spacious 3-car garage. Step inside to a 2-story foyer, flanked by a formal dining room featuring a coffered ceiling. Gorgeous LVP flooring guides you into the heart of the home: a spacious kitchen boasting white cabinetry, granite countertops, a stylish backsplash, and a walk-in pantry. Cooking is a delight with the 5-burner gas stove and an oversized island that offers seating open to the bright breakfast area. All of this seamlessly flows into the cozy fireside family room, complete with coffered ceilings and a wall of windows that floods the space with natural light. The main level also includes a guest bedroom and a full bathroom—perfect for guests or multi-generational living. Upstairs, retreat to the owner’s suite, featuring a spa-like ensuite bathroom with a soaking tub, separate shower, split vanities, and a walk-in closet. You’ll also find three generously sized secondary bedrooms, a shared hall bath, and a versatile bonus room ideal for a home office, media room, or play area. The upstairs laundry room adds convenience, and the custom hallway built-ins offer both charm and functionality. Step outside to a gardener’s paradise: the private backyard includes an irrigation system, dry creek bed, and extended patio perfect for outdoor entertaining. Thoughtfully designed landscaping continues around both sides of the home, creating a cohesive and tranquil garden oasis. The Sierra Creek community is vibrant and welcoming, offering amenities such as a clubhouse, Jr. Olympic swimming pool, playground, and tennis courts—something for everyone to enjoy! Don’t miss your chance to own this well-maintained, spacious, and truly beautiful home. Schedule your showing today!
Listing Provided Courtesy of Redfin Corporation
Property Details
Price:
$579,000
MLS #:
7563988
Status:
Active
Beds:
5
Baths:
3
Address:
4459 Sierra Creek Drive
Type:
Single Family
Subtype:
Single Family Residence
Subdivision:
Sierra Creek
City:
Hoschton
Listed Date:
Apr 24, 2025
State:
GA
Finished Sq Ft:
3,527
Total Sq Ft:
3,527
ZIP:
30548
Year Built:
2017
Schools
Elementary School:
Mulberry
Middle School:
Dacula
High School:
Dacula
Interior
Appliances
Dishwasher, Gas Range, Microwave, Other
Bathrooms
3 Full Bathrooms
Cooling
Central Air
Fireplaces Total
1
Flooring
Carpet, Luxury Vinyl
Heating
Central
Laundry Features
Laundry Room, Upper Level
Exterior
Architectural Style
Traditional
Community Features
Clubhouse, Playground, Pool, Tennis Court(s)
Construction Materials
Brick
Exterior Features
Other
Other Structures
None
Parking Features
Garage, Garage Faces Front
Roof
Composition
Security Features
Fire Alarm
Financial
HOA Fee
$625
HOA Frequency
Semi-Annually
Initiation Fee
$1,250
Tax Year
2024
Taxes
$6,925
Map
Contact Us
Mortgage Calculator
Similar Listings Nearby
- 4208 Sierra Creek Court
Hoschton, GA$749,000
0.46 miles away
- 1547 Trilogy Park
Hoschton, GA$725,000
1.44 miles away
- 4880 Stone Moss Path
Hoschton, GA$715,000
1.62 miles away
- 4045 Bonnett Creek Lane
Hoschton, GA$685,000
0.44 miles away
- 3690 Millwater Crossing
Dacula, GA$675,000
1.82 miles away
- 1604 Summersweet Lane
Dacula, GA$670,000
1.45 miles away
- 1501 BRANTHAVEN Lane
Auburn, GA$645,000
0.78 miles away
- 1301 Odell Court
Hoschton, GA$630,000
0.63 miles away
- 4229 Brookmont Way
Auburn, GA$629,500
0.72 miles away
- 1590 Branthaven Lane
Auburn, GA$619,000
0.78 miles away

4459 Sierra Creek Drive
Hoschton, GA
LIGHTBOX-IMAGES


















































































































































































































































































































































































































































































































