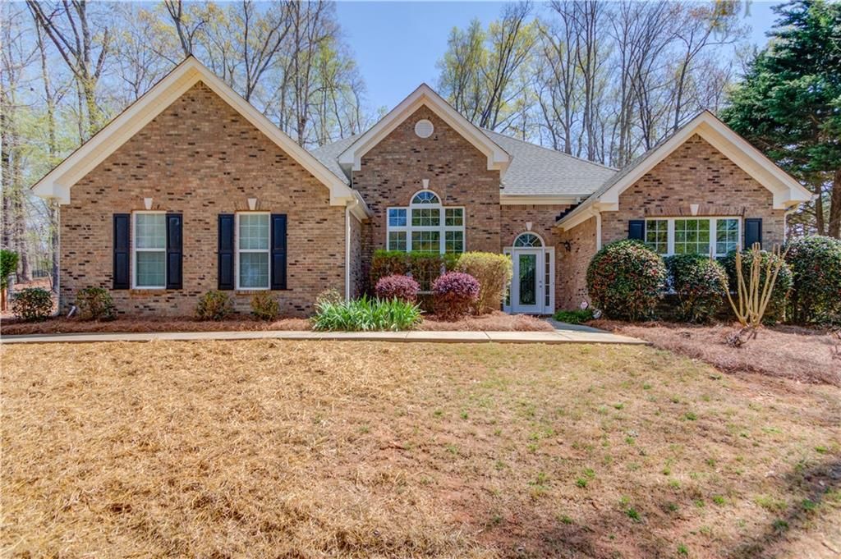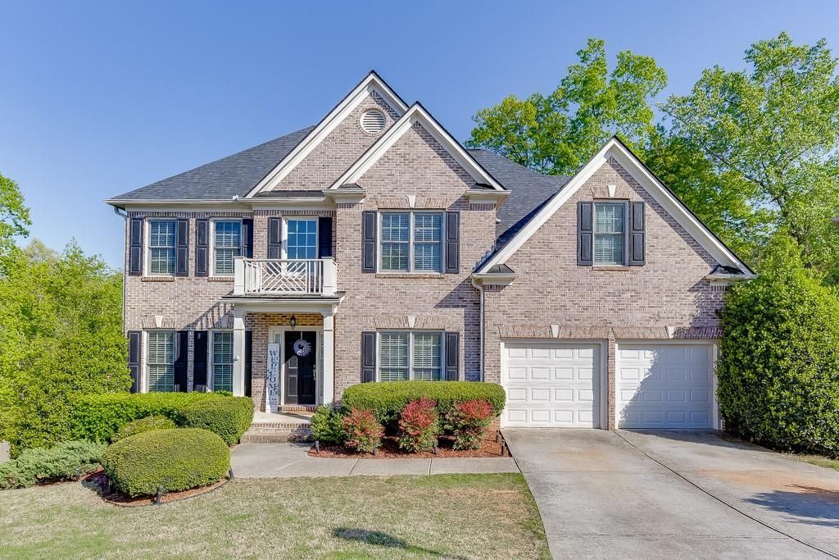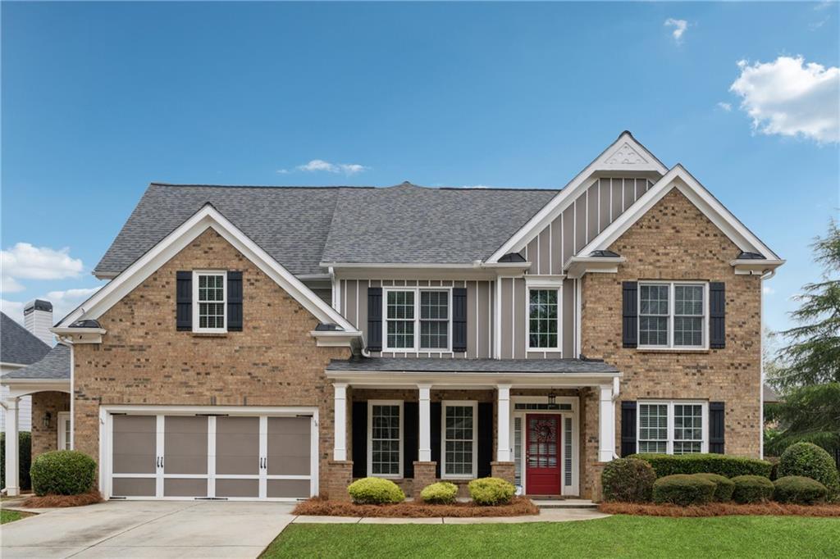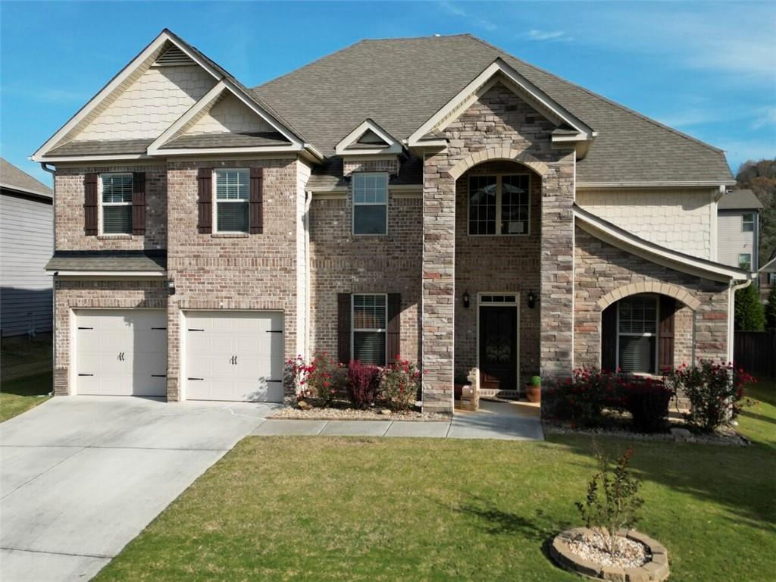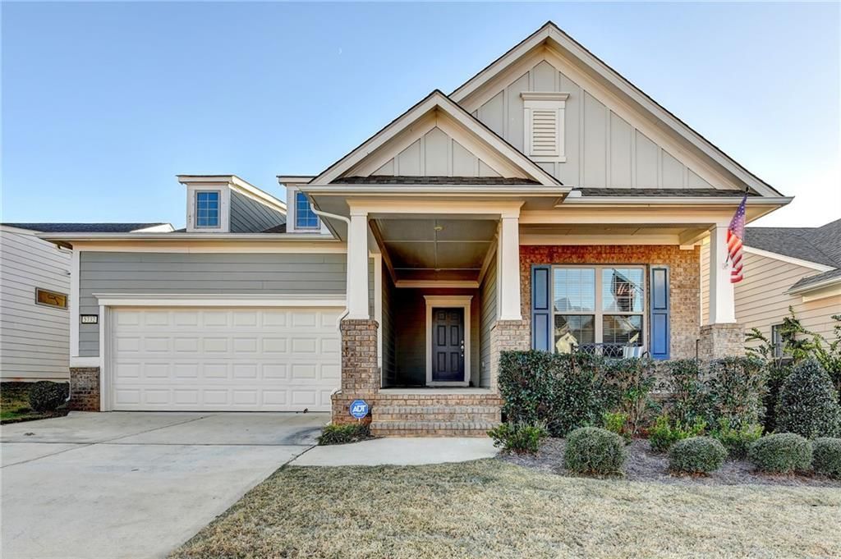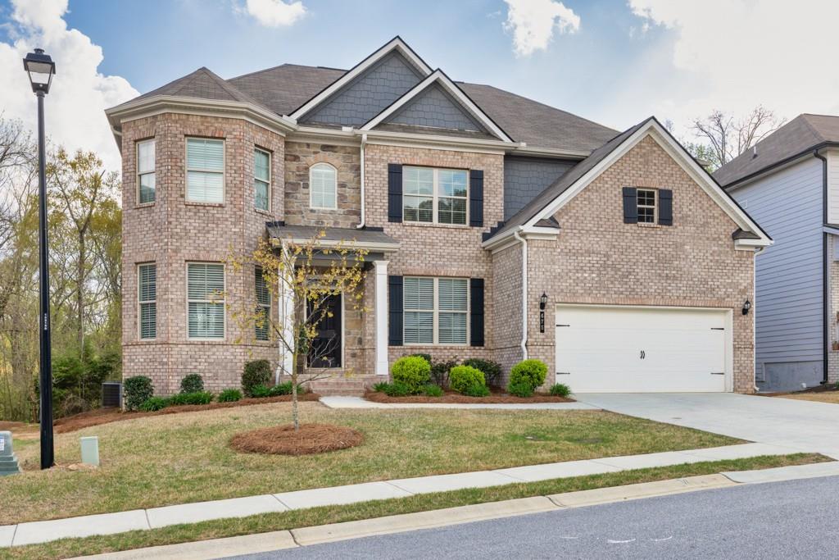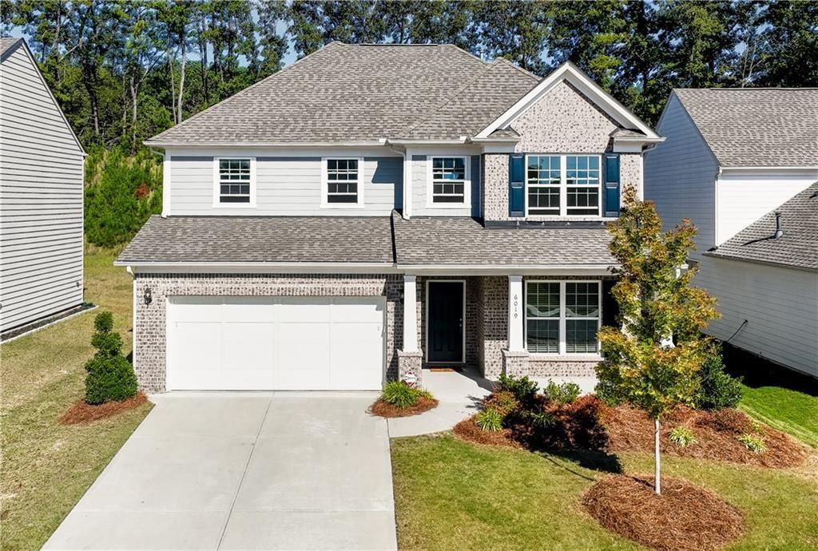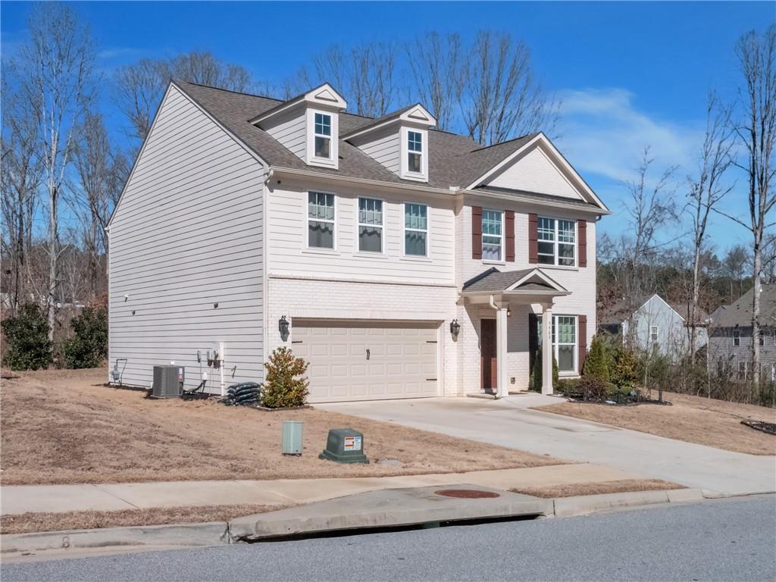Seller is willing to offer UP TO $10,000 towards Buyer’s Closing Costs or to buy the Interest Rate Down. This sweet home is just what you have been searching for with a lovely open concept floor plan. You will love the ease of everyday living this home provides. Just inside the entry you will be met with a grand staircase and lofty ceilings. To the right, find your home office or formal living room draped in natural light. Entertain in your formal dining room across the foyer with soaring ceilings and a magnificent custom window feature. Unwind next to the brick fireplace in the family room with a full view of the private back lawn through the tranquil sun room windows. The chef of the family can whip up meals in the well equipped kitchen featuring a breakfast bar, loads of counter space, cabinets and pantry. There is plenty of workroom and storage for every culinary event. The primary bedroom on the main level is MASSIVE with a sitting area perfect for your home office or reading nook, while the en suite bath is great for washing your cares away, especially in the soaking tub. Two additional guest bedrooms and another full bath provide all the room you need. Upstairs you will find a huge bedroom with another full bathroom making this the perfect teen suite or guest room. Enjoy the warmer months on your back patio and listen to nature in your backyard. There are plenty of garden beds and levels to the yard for your flower gardens to flourish. Located near all that Hoschton has to offer, this home will certainly check all your boxes.
Listing Provided Courtesy of Keller Williams Realty Atlanta Partners
Property Details
Price:
$444,000
MLS #:
7547955
Status:
Active
Beds:
4
Baths:
4
Address:
1011 City Market Street
Type:
Single Family
Subtype:
Single Family Residence
Subdivision:
Savannah Oaks
City:
Hoschton
Listed Date:
Mar 28, 2025
State:
GA
Finished Sq Ft:
2,357
Total Sq Ft:
2,357
ZIP:
30548
Year Built:
2005
Schools
Elementary School:
Bramlett
Middle School:
Russell
High School:
Winder-Barrow
Interior
Appliances
Dishwasher, Electric Range, Gas Water Heater, Microwave, Refrigerator, Self Cleaning Oven, Washer
Bathrooms
3 Full Bathrooms, 1 Half Bathroom
Cooling
Ceiling Fan(s), Central Air
Fireplaces Total
1
Flooring
Carpet, Ceramic Tile, Luxury Vinyl
Heating
Central, Heat Pump
Laundry Features
Laundry Room, Main Level
Exterior
Architectural Style
Traditional
Community Features
Homeowners Assoc, Near Schools, Near Shopping
Construction Materials
Brick Front, Vinyl Siding
Exterior Features
Rain Gutters
Other Structures
None
Parking Features
Attached, Driveway, Garage, Garage Faces Side, Kitchen Level
Roof
Shingle
Security Features
Smoke Detector(s)
Financial
HOA Fee
$150
HOA Frequency
Annually
Tax Year
2024
Taxes
$2,422
Map
Contact Us
Mortgage Calculator
Similar Listings Nearby
- 5093 Heartland Trail
Hoschton, GA$574,900
1.42 miles away
- 4776 Trilogy Park Trail
Hoschton, GA$550,000
1.80 miles away
- 787 Sienna Valley Drive
Braselton, GA$549,999
1.90 miles away
- 5732 Cypress Bluff Lane
Hoschton, GA$549,900
1.84 miles away
- 675 Broadmoor Drive
Braselton, GA$549,900
1.97 miles away
- 6019 Wheeler Ridge Road
Auburn, GA$535,000
0.84 miles away
- 1494 Weeping Tree Circle
Auburn, GA$529,000
1.68 miles away
- 5460 Wheeler Ridge Road
Auburn, GA$509,900
0.96 miles away
- 5452 FountainHead Lane
Auburn, GA$505,000
0.73 miles away
- 5440 Wheeler Ridge Road
Auburn, GA$504,900
0.98 miles away

1011 City Market Street
Hoschton, GA
LIGHTBOX-IMAGES

