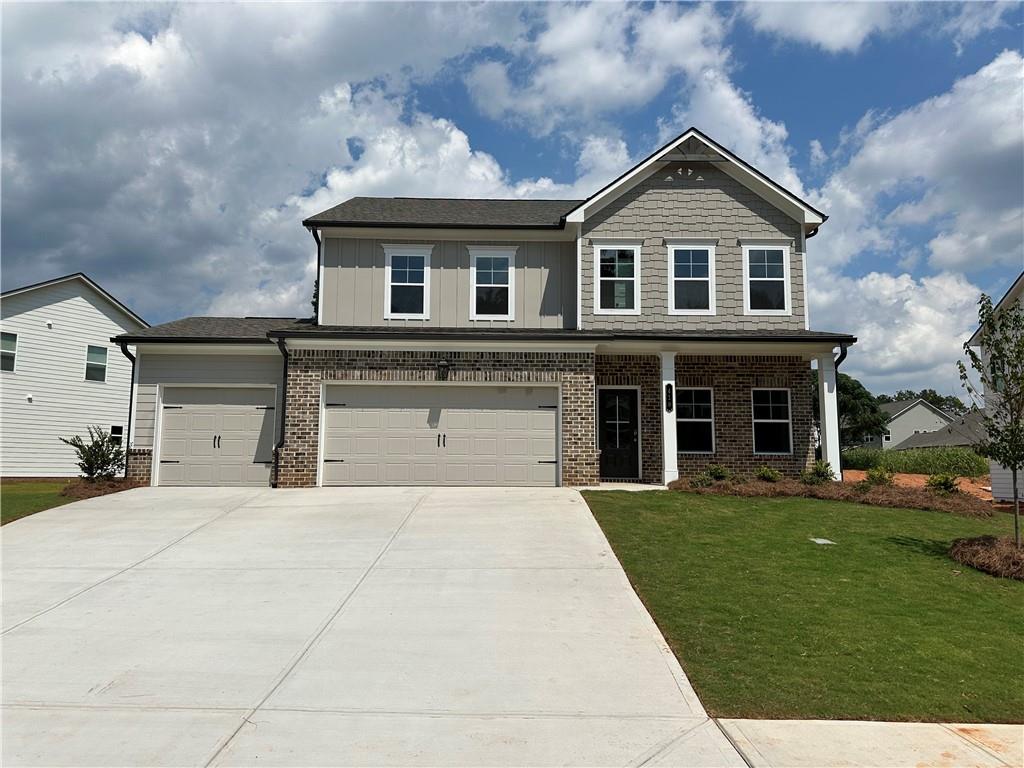Stanford This home has 4 Bedrooms and 3 Bathrooms with loft up and guest bedroom on the main level. 3rd Car Garage. Spacious Covered Patio. The Great Room opens to a Breakfast area and the Kitchen has an island with bar stool seating, Stainless steel appliances and quartz countertops and a walk-in pantry. Mud Room with a valet at garage entry. Upstairs, you can find the primary suite with a luxurious bathroom featuring a Huge Tile shower with Frameless Glass and Dual Shower Heads, offering a tranquil retreat. 2 Secondary bathrooms upstairs. 2 bedrooms share a hall bathroom with a upstairs loft. The laundry room is located upstairs. Includes a SMART HOUSE PACKAGE featuring a Ring Doorbell, Echo Show 8″, Ecobee Thermostat, and Kwikset Halo Smart Front Door Lock—all designed to enhance convenience and security. An Elegant trim package, and a WiFi-enabled garage door opener for added convenience. Please note, THIS home is Under Construction. Sample Photos, For more details and to learn about our AMAZING INCENTIVES!, please contact the listing agent today. Schedule your showing and envision the possibilities of making this exceptional property your new home. ***PLEASE CONTACT THE LISTING AGENT TO LEARN ABOUT OUR AMAZING INCENTIVES!
Current real estate data for Single Family in Hoschton as of Oct 20, 2025
322
Single Family Listed
83
Avg DOM
163
Avg $ / SqFt
$610,370
Avg List Price
Property Details
Price:
$479,990
MLS #:
7643738
Status:
Pending
Beds:
4
Baths:
3
Type:
Single Family
Subtype:
Single Family Residence
Subdivision:
Rosewood Lake
Listed Date:
Sep 4, 2025
Total Sq Ft:
2,222
Year Built:
2025
Schools
Elementary School:
West Jackson
Middle School:
West Jackson
High School:
Jackson County
Interior
Appliances
Dishwasher, Disposal, Electric Oven, Gas Cooktop, Gas Water Heater, Microwave
Bathrooms
3 Full Bathrooms
Cooling
Central Air
Fireplaces Total
1
Flooring
Carpet, Ceramic Tile, Tile, Other
Heating
Central, Natural Gas
Laundry Features
Laundry Room, Upper Level
Exterior
Architectural Style
Traditional
Community Features
Homeowners Assoc, Near Schools, Near Shopping, Near Trails/Greenway, Pool, Sidewalks, Street Lights
Construction Materials
Concrete, HardiPlank Type, Other
Exterior Features
Private Yard
Other Structures
None
Parking Features
Attached, Garage, Garage Faces Front, Kitchen Level
Parking Spots
3
Roof
Composition, Shingle
Security Features
Smoke Detector(s)
Financial
HOA Fee
$650
HOA Frequency
Annually
HOA Includes
Maintenance Grounds, Maintenance Structure, Swim
Initiation Fee
$650
Tax Year
2025
Taxes
$10
Map
Contact Us
Mortgage Calculator
Community
- Address419 Winding Rose Drive Hoschton GA
- SubdivisionRosewood Lake
- CityHoschton
- CountyJackson – GA
- Zip Code30548
Subdivisions in Hoschton
- 95 Lots King Subdivision
- Allen Manor
- Alma Farms
- Amavi Twin Lakes
- Ambrosia Villas
- Antrim Glen
- Ashbury Park
- Bentwaterr
- Beringer Pointe
- Berrys Lndg
- Brighton Park
- Brighton Park Ph 1
- Brook Glen
- Cambridge At Towne Center
- Cambridge Farms
- CAMBRIDGE FARMS II
- Cambridge Town Center
- Cambridge Towne Center
- Chateau Forest
- Chimney Springs
- Creekside Village
- Cresswind at Twin Lakes
- Cresswind/Twin Lakes Phase 2
- Cruce Lake
- Deer Creek Farms
- DEL WEBB
- Del Webb Chateau Elan
- Donald R. Boudreaux
- Enclave at Morris Creek
- Finch
- Hamilton Preserve
- Hamilton Springs
- Hampton Walk
- HERITAGE POINT
- Hidden Creek
- Hidden Fields
- Holman Forest
- Holman Place
- Jackson Meadows
- Kileys Korner
- Laurel Cove
- Legacy Oaks
- LEGENDARY MEADOWS
- Lexington Mill
- Lexington Ridge
- Maddox Landing
- McNeal Estates
- Morris Creek
- Mountain Valley
- Mulberry River Plantation
- No Subdivision – Formerly Kenyon Farms
- Parc at Creekside
- POPLAR CREEK ESTATES
- Regency Park
- Reunion
- Ridge At Mill Creek
- River Plantation
- Rivers Edge Estates
- Rosewood Lake
- Savannah Oaks
- Scenic Falls
- Scenic Falls Of Braselton
- Scenic Hills Estates
- Shadow Brooke
- Sierra Creek
- Southampton Falls
- Steeplechase
- Steeplecheese
- Stone Creek
- Stonewater Creek
- Summer Hill Estates
- Tanglewood
- The Estates at Scenic Falls of Braselton
- The Gates of Braselton
- The Ridge at Mill Creek
- The Springs of Chateau
- The Village at Deaton Creek
- The Village at Hoschton
- Towne Park
- Trilogy Park
- Twin Lake Ph 7
- Twin Lakes
- Village at Deaton Creek
- Wade S Carter
- Wehunt Meadows
- Whitaker Downs
- Wicklow
- Wildflower
- Winterset
- Wyntercreek
Property Summary
- Located in the Rosewood Lake subdivision, 419 Winding Rose Drive Hoschton GA is a Single Family for sale in Hoschton, GA, 30548. It is listed for $479,990 and features 4 beds, 3 baths, and has approximately 0 square feet of living space, and was originally constructed in 2025. The average price per square foot for Single Family listings in Hoschton is $163. The average listing price for Single Family in Hoschton is $610,370. To schedule a showing of MLS#7643738 at 419 Winding Rose Drive in Hoschton, GA, contact your Windsor Realty agent at 678-395-6700.
Similar Listings Nearby

419 Winding Rose Drive
Hoschton, GA

