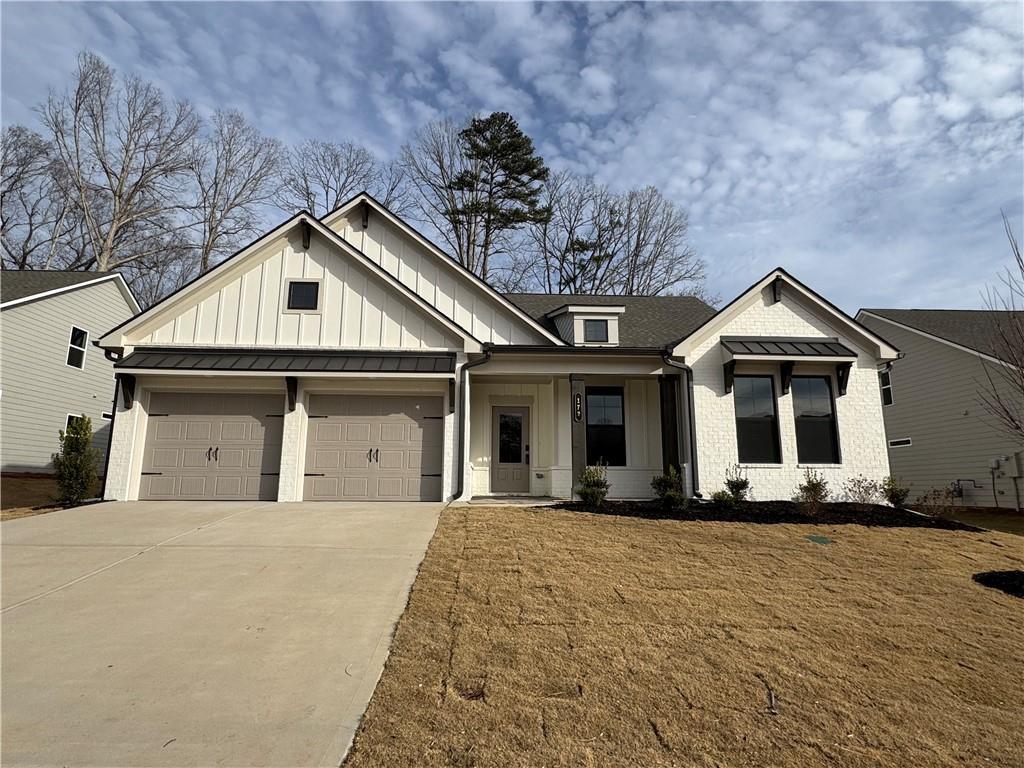Kingston a beautifully designed ranch-style home offering the perfect balance of open-concept living, privacy, and modern convenience. This thoughtfully planned 4-bedroom, 3.5-bath home delivers single-level living with the bonus of an upstairs loft and guest suite. As you enter through the one-story foyer and gallery hallway, you’ll be greeted by a seamless flow into the gourmet kitchen and spacious great room, filled with natural light from a wall of windows. The kitchen features a center island with barstool seating, a large walk-in pantry, and direct access to a separate breakfast/dining room, perfect for everyday meals or hosting guests. The owner’s suite is tucked privately off the great room and boasts a luxurious bath with dual vanities, a 7-foot enclosed tiled shower, and a huge walk-in closet with convenient access to the laundry room and kitchen for everyday ease. This split-bedroom layout includes two additional bedrooms on the main level that share a well-appointed full bath, while the upstairs features a spacious loft/bonus room, a fourth bedroom with walk-in closet, and a dedicated storage area ideal for guests, hobbies, or a home office. Enjoy year-round outdoor living on the extended covered rear porch, and take comfort in the included SMART HOME PACKAGE. This home comes equipped with cutting-edge technology, including a Ring Doorbell, Echo Show 8”, Ecobee Smart Thermostat, Kwikset Halo Smart Front Door Lock, two Smart Light Switches, and a Wi-Fi enabled garage door opener—all designed to bring added convenience and peace of mind to your everyday living. This home is currently under construction. Contact the agent today for more information and to learn about our incredible incentives on this beautiful Kingston Plan home!
Current real estate data for Single Family in Hoschton as of Jan 18, 2026
292
Single Family Listed
83
Avg DOM
$599,815
Avg List Price
Property Details
Price:
$553,717
MLS #:
7651034
Status:
Active
Beds:
4
Baths:
4
Type:
Single Family
Subtype:
Single Family Residence
Subdivision:
Rosewood Lake
Listed Date:
Sep 17, 2025
Total Sq Ft:
3,064
Year Built:
2025
Schools
Elementary School:
West Jackson
Middle School:
West Jackson
High School:
Jackson County
Interior
Appliances
Dishwasher, Disposal, Electric Oven, Gas Cooktop, Gas Water Heater, Microwave
Bathrooms
3 Full Bathrooms, 1 Half Bathroom
Cooling
Central Air
Fireplaces Total
1
Flooring
Carpet, Ceramic Tile, Tile, Other
Heating
Central, Natural Gas
Laundry Features
Common Area, Laundry Room, Main Level
Exterior
Architectural Style
Ranch, Traditional
Community Features
Homeowners Assoc, Lake, Near Schools, Near Shopping, Near Trails/Greenway, Pool, Sidewalks, Street Lights
Construction Materials
Brick Front, Concrete, HardiPlank Type
Exterior Features
Private Yard
Other Structures
None
Parking Features
Attached, Garage, Garage Faces Front, Kitchen Level
Parking Spots
2
Roof
Composition, Shingle
Security Features
Smoke Detector(s)
Financial
HOA Fee
$675
HOA Frequency
Annually
HOA Includes
Swim
Initiation Fee
$650
Tax Year
2025
Taxes
$10
Map
Contact Us
Mortgage Calculator
Community
- Address172 Rosewood Park Drive Hoschton GA
- SubdivisionRosewood Lake
- CityHoschton
- CountyJackson – GA
- Zip Code30548
Subdivisions in Hoschton
- 95 Lots King Subdivision
- Allen Manor
- Alma Farms
- Amavi Twin Lakes
- Ambrosia Villas
- Antrim Glen
- Ashbury Park
- Bentwaterr
- Beringer Pointe
- Berrys Lndg
- Brighton Park
- Brighton Park Ph 1
- Brook Glen
- Cambridge At Towne Center
- Cambridge Farms
- CAMBRIDGE FARMS II
- Cambridge Town Center
- Cambridge Towne Center
- Chateau Forest
- Chimney Springs
- Creekside Village
- Cresswind at Twin Lakes
- Cresswind/Twin Lakes Phase 2
- Cruce Lake
- Deer Creek Farms
- DEL WEBB
- Del Webb Chateau Elan
- Donald R. Boudreaux
- Enclave at Morris Creek
- Finch
- Hamilton Preserve
- Hamilton Springs
- Hampton Walk
- HERITAGE POINT
- Hidden Creek
- Hidden Fields
- Holman Forest
- Holman Place
- Jackson Meadows
- Kileys Korner
- Laurel Cove
- Legacy Oaks
- LEGENDARY MEADOWS
- Lexington Mill
- Lexington Ridge
- Maddox Landing
- McNeal Estates
- Morris Creek
- Mountain Valley
- Mulberry River Plantation
- No Subdivision – Formerly Kenyon Farms
- Parc at Creekside
- POPLAR CREEK ESTATES
- Regency Park
- Reunion
- Ridge At Mill Creek
- River Plantation
- Rivers Edge Estates
- Rosewood Lake
- Savannah Oaks
- Scenic Falls
- Scenic Falls Of Braselton
- Scenic Hills Estates
- Shadow Brooke
- Sierra Creek
- Southampton Falls
- Steeplechase
- Steeplecheese
- Stone Creek
- Stonewater Creek
- Summer Hill Estates
- Tanglewood
- The Estates at Scenic Falls of Braselton
- The Gates of Braselton
- The Ridge at Mill Creek
- The Springs of Chateau
- The Village at Deaton Creek
- The Village at Hoschton
- Towne Park
- Trilogy Park
- Twin Lake Ph 7
- Twin Lakes
- Village at Deaton Creek
- Wade S Carter
- Wehunt Meadows
- Whitaker Downs
- Wicklow
- Wildflower
- Winterset
- Wyntercreek
Property Summary
- Located in the Rosewood Lake subdivision, 172 Rosewood Park Drive Hoschton GA is a Single Family for sale in Hoschton, GA, 30548. It is listed for $553,717 and features 4 beds, 4 baths, and has approximately 0 square feet of living space, and was originally constructed in 2025. The average listing price for Single Family in Hoschton is $599,815. To schedule a showing of MLS#7651034 at 172 Rosewood Park Drive in Hoschton, GA, contact your Windsor Realty agent at 678-395-6700.
Similar Listings Nearby

172 Rosewood Park Drive
Hoschton, GA

