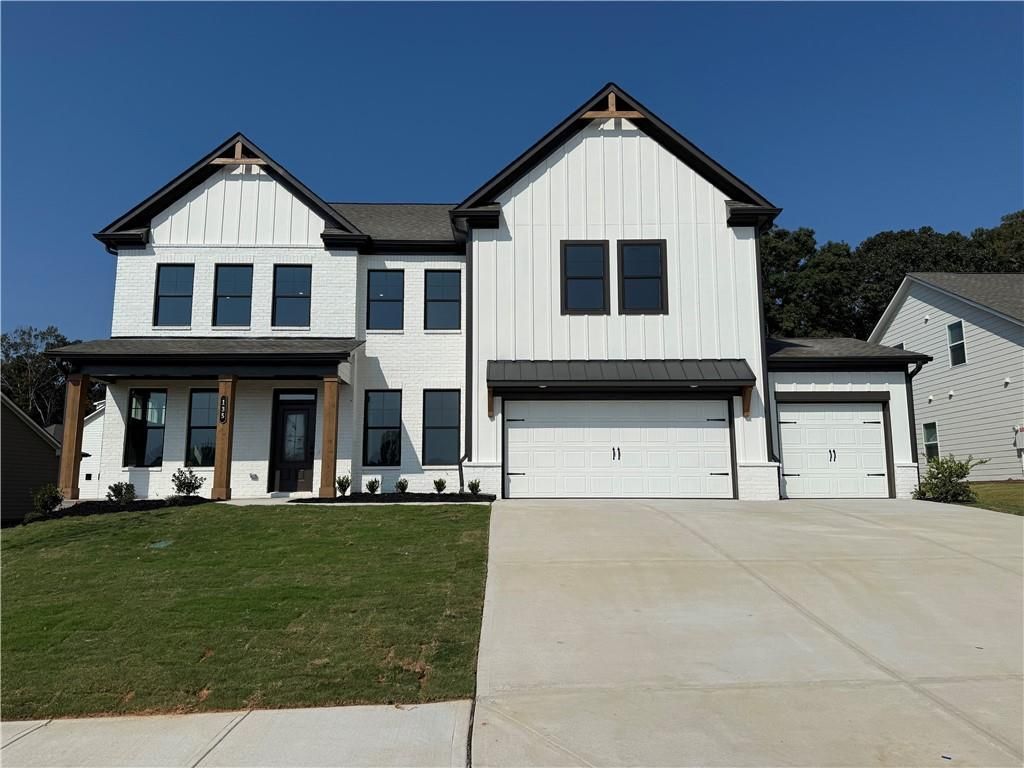Cambridge A beautifully crafted 4-bedroom, 3-bathroom home featuring a loft with a 3-car garage, spacious living areas, and thoughtful upgrades throughout. Currently under construction, this home is perfect for modern living and effortless entertaining. The main level includes: A guest bedroom with a full bath, perfect for visitors or a home office, A bright, open-concept Great Room that flows into the Breakfast Area and Kitchen, A kitchen island with bar stool seating, walk-in pantry, and ample cabinetry, Formal Dinning Room & Study A functional Mud Room with valet station at the garage entry, Access to a spacious covered porch for year-round outdoor enjoyment. Upstairs, the layout offers a private retreat and additional space for everyday life, including: A generous Primary Suite with a luxurious tile shower, frameless glass, and dual shower heads, Two secondary bedrooms with a shared hall bathroom, A versatile loft, ideal for a media room, study area, or playroom, An upstairs laundry room with connection to the Primary Closet, conveniently located near the bedrooms. Tech-savvy features are included with the SMART HOUSE PACKAGE, featuring a Ring Doorbell, Echo Show 8”, Ecobee Thermostat, and Kwikset Halo Smart Front Door Lock. Additional upgrades include a WiFi-enabled garage door opener and an elegant trim package throughout. Images are stock photos. Home is currently under construction. Contact the listing agent today to learn more about availability and amazing buyer incentives!
Current real estate data for Single Family in Hoschton as of Oct 21, 2025
321
Single Family Listed
84
Avg DOM
163
Avg $ / SqFt
$610,140
Avg List Price
Property Details
Price:
$592,311
MLS #:
7633139
Status:
Pending
Beds:
4
Baths:
3
Type:
Single Family
Subtype:
Single Family Residence
Subdivision:
Rosewood Lake
Listed Date:
Aug 15, 2025
Total Sq Ft:
3,038
Year Built:
2025
Schools
Elementary School:
West Jackson
Middle School:
West Jackson
High School:
Jackson County
Interior
Appliances
Dishwasher, Disposal, Electric Oven, Gas Cooktop, Gas Water Heater, Microwave
Bathrooms
3 Full Bathrooms
Cooling
Central Air
Fireplaces Total
1
Flooring
Carpet, Ceramic Tile, Tile, Other
Heating
Central, Natural Gas
Laundry Features
Laundry Room, Upper Level
Exterior
Architectural Style
Traditional
Community Features
Homeowners Assoc, Near Schools, Near Shopping, Near Trails/Greenway, Pool, Sidewalks, Street Lights
Construction Materials
Concrete, HardiPlank Type, Other
Exterior Features
Private Yard
Other Structures
None
Parking Features
Attached, Garage, Garage Faces Front, Kitchen Level
Parking Spots
3
Roof
Composition, Shingle
Security Features
Smoke Detector(s)
Financial
HOA Fee
$650
HOA Frequency
Annually
HOA Includes
Swim
Initiation Fee
$650
Tax Year
2025
Taxes
$10
Map
Contact Us
Mortgage Calculator
Community
- Address135 Brandle Rose Way Hoschton GA
- SubdivisionRosewood Lake
- CityHoschton
- CountyJackson – GA
- Zip Code30548
Subdivisions in Hoschton
- 95 Lots King Subdivision
- Allen Manor
- Alma Farms
- Amavi Twin Lakes
- Ambrosia Villas
- Antrim Glen
- Ashbury Park
- Bentwaterr
- Beringer Pointe
- Berrys Lndg
- Brighton Park
- Brighton Park Ph 1
- Brook Glen
- Cambridge At Towne Center
- Cambridge Farms
- CAMBRIDGE FARMS II
- Cambridge Town Center
- Cambridge Towne Center
- Chateau Forest
- Chimney Springs
- Creekside Village
- Cresswind at Twin Lakes
- Cresswind/Twin Lakes Phase 2
- Cruce Lake
- Deer Creek Farms
- DEL WEBB
- Del Webb Chateau Elan
- Donald R. Boudreaux
- Enclave at Morris Creek
- Finch
- Hamilton Preserve
- Hamilton Springs
- Hampton Walk
- HERITAGE POINT
- Hidden Creek
- Hidden Fields
- Holman Forest
- Holman Place
- Jackson Meadows
- Kileys Korner
- Laurel Cove
- Legacy Oaks
- LEGENDARY MEADOWS
- Lexington Mill
- Lexington Ridge
- Maddox Landing
- McNeal Estates
- Morris Creek
- Mountain Valley
- Mulberry River Plantation
- No Subdivision – Formerly Kenyon Farms
- Parc at Creekside
- POPLAR CREEK ESTATES
- Regency Park
- Reunion
- Ridge At Mill Creek
- River Plantation
- Rivers Edge Estates
- Rosewood Lake
- Savannah Oaks
- Scenic Falls
- Scenic Falls Of Braselton
- Scenic Hills Estates
- Shadow Brooke
- Sierra Creek
- Southampton Falls
- Steeplechase
- Steeplecheese
- Stone Creek
- Stonewater Creek
- Summer Hill Estates
- Tanglewood
- The Estates at Scenic Falls of Braselton
- The Gates of Braselton
- The Ridge at Mill Creek
- The Springs of Chateau
- The Village at Deaton Creek
- The Village at Hoschton
- Towne Park
- Trilogy Park
- Twin Lake Ph 7
- Twin Lakes
- Village at Deaton Creek
- Wade S Carter
- Wehunt Meadows
- Whitaker Downs
- Wicklow
- Wildflower
- Winterset
- Wyntercreek
Property Summary
- Located in the Rosewood Lake subdivision, 135 Brandle Rose Way Hoschton GA is a Single Family for sale in Hoschton, GA, 30548. It is listed for $592,311 and features 4 beds, 3 baths, and has approximately 0 square feet of living space, and was originally constructed in 2025. The average price per square foot for Single Family listings in Hoschton is $163. The average listing price for Single Family in Hoschton is $610,140. To schedule a showing of MLS#7633139 at 135 Brandle Rose Way in Hoschton, GA, contact your Windsor Realty agent at 678-395-6700.
Similar Listings Nearby

135 Brandle Rose Way
Hoschton, GA

