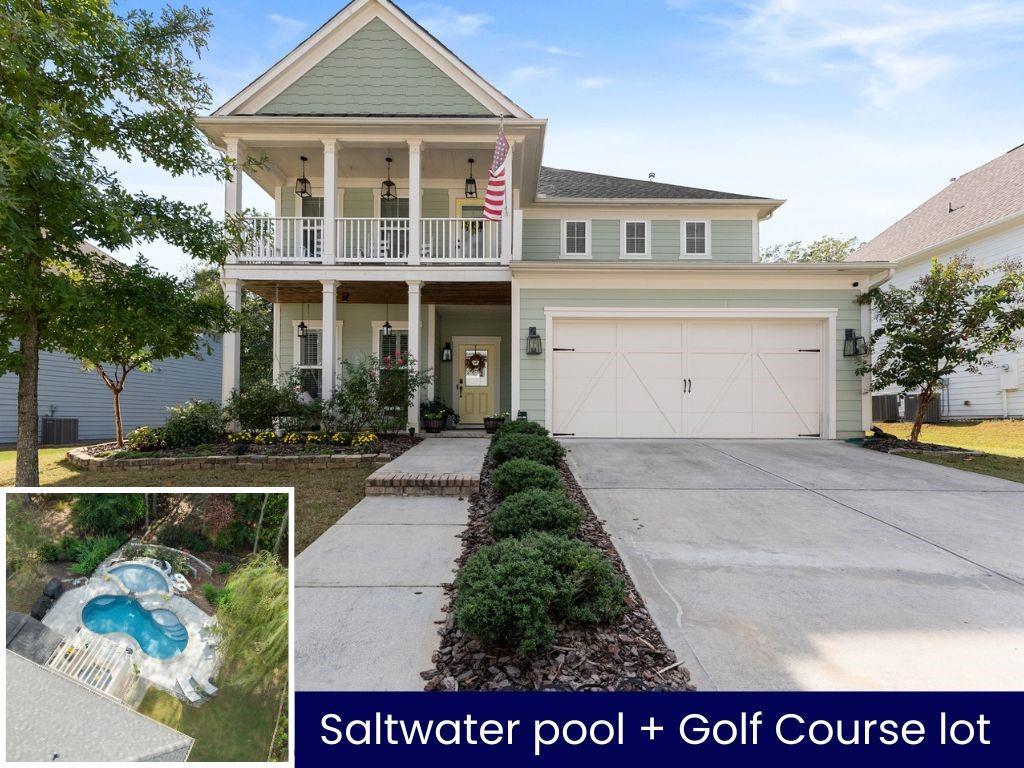Welcome home! This 4 bedroom, 2.5 bath home on a GOLF COURSE LOT with a SALTWATER POOL has everything you’re looking for! Located in the sought after Reunion Country Club and thoughtfully designed, this 3,000+ sq. ft. home features numerous upgrades throughout, including plantation shutters and elegant finishes. Step inside to a bright and open main level, the foyer opens to a formal dining or sitting area, and a butler’s pantry with a wine fridge leads you to the spacious kitchen. The chef’s kitchen features dark stained cabinets, stainless steel appliances, and a large island overlooking the cozy living room with a shiplap accent wall and stone fireplace. A bonus room on the main level provides the flexibility for a 5th bedroom, alongside a convenient half bath and a dedicated office space. Upstairs, you’ll find a versatile loft area with access to a covered balcony. The oversized primary suite offers a sitting area, double vanities and his/hers closets, and a large walk-in shower. Three additional bedrooms, a full bath, and a laundry room complete the upper level. Escape to your own private oasis in your backyard, where a saltwater pool, screened in patio, an additional extended patio with a pergola, and a beautifully landscaped yard overlooking the golf course awaits. It’s the perfect setting for entertaining or unwinding after a long day. Reunion is a golf cart friendly community that offers resort style amenities such as, multiple swimming pools, splash pad, pickleball and tennis courts, an 18-hole championship golf course, fitness center, clubhouse with a full service restaurant, and endless community events. Reunion isn’t just a neighborhood, it’s a lifestyle. Don’t miss the opportunity to make this beautiful home yours!
Current real estate data for Single Family in Hoschton as of Jan 17, 2026
290
Single Family Listed
83
Avg DOM
$601,062
Avg List Price
Property Details
Price:
$664,900
MLS #:
7697502
Status:
Active
Beds:
4
Baths:
3
Type:
Single Family
Subtype:
Single Family Residence
Subdivision:
Reunion
Listed Date:
Jan 2, 2026
Total Sq Ft:
3,016
Year Built:
2019
Schools
Elementary School:
Spout Springs
Middle School:
Cherokee Bluff
High School:
Cherokee Bluff
Interior
Appliances
Dishwasher
Bathrooms
2 Full Bathrooms, 1 Half Bathroom
Cooling
Ceiling Fan(s), Central Air
Fireplaces Total
1
Flooring
Carpet, Hardwood, Tile
Heating
Electric
Laundry Features
In Hall
Exterior
Architectural Style
Craftsman
Community Features
Clubhouse, Fitness Center, Golf, Park, Pickleball, Playground, Pool, Sidewalks, Street Lights, Tennis Court(s)
Construction Materials
Cement Siding
Exterior Features
Awning(s)
Other Structures
None
Parking Features
Attached, Driveway, Garage, Kitchen Level, Level Driveway
Roof
Shingle
Security Features
None
Financial
HOA Fee
$1,200
HOA Frequency
Annually
HOA Includes
Maintenance Grounds, Swim, Tennis
Initiation Fee
$1,200
Tax Year
2025
Taxes
$6,539
Map
Contact Us
Mortgage Calculator
Community
- Address6021 Ash Hill Place Hoschton GA
- SubdivisionReunion
- CityHoschton
- CountyHall – GA
- Zip Code30548
Subdivisions in Hoschton
- 95 Lots King Subdivision
- Allen Manor
- Alma Farms
- Amavi Twin Lakes
- Ambrosia Villas
- Antrim Glen
- Ashbury Park
- Bentwaterr
- Beringer Pointe
- Berrys Lndg
- Brighton Park
- Brighton Park Ph 1
- Brook Glen
- Cambridge At Towne Center
- Cambridge Farms
- CAMBRIDGE FARMS II
- Cambridge Town Center
- Cambridge Towne Center
- Chateau Forest
- Chimney Springs
- Creekside Village
- Cresswind at Twin Lakes
- Cresswind/Twin Lakes Phase 2
- Cruce Lake
- Deer Creek Farms
- DEL WEBB
- Del Webb Chateau Elan
- Donald R. Boudreaux
- Enclave at Morris Creek
- Finch
- Hamilton Preserve
- Hamilton Springs
- Hampton Walk
- HERITAGE POINT
- Hidden Creek
- Hidden Fields
- Holman Forest
- Holman Place
- Jackson Meadows
- Kileys Korner
- Laurel Cove
- Legacy Oaks
- LEGENDARY MEADOWS
- Lexington Mill
- Lexington Ridge
- Maddox Landing
- McNeal Estates
- Morris Creek
- Mountain Valley
- Mulberry River Plantation
- No Subdivision – Formerly Kenyon Farms
- Parc at Creekside
- POPLAR CREEK ESTATES
- Regency Park
- Reunion
- Ridge At Mill Creek
- River Plantation
- Rivers Edge Estates
- Rosewood Lake
- Savannah Oaks
- Scenic Falls
- Scenic Falls Of Braselton
- Scenic Hills Estates
- Shadow Brooke
- Sierra Creek
- Southampton Falls
- Steeplechase
- Steeplecheese
- Stone Creek
- Stonewater Creek
- Summer Hill Estates
- Tanglewood
- The Estates at Scenic Falls of Braselton
- The Gates of Braselton
- The Ridge at Mill Creek
- The Springs of Chateau
- The Village at Deaton Creek
- The Village at Hoschton
- Towne Park
- Trilogy Park
- Twin Lake Ph 7
- Twin Lakes
- Village at Deaton Creek
- Wade S Carter
- Wehunt Meadows
- Whitaker Downs
- Wicklow
- Wildflower
- Winterset
- Wyntercreek
Property Summary
- Located in the Reunion subdivision, 6021 Ash Hill Place Hoschton GA is a Single Family for sale in Hoschton, GA, 30548. It is listed for $664,900 and features 4 beds, 3 baths, and has approximately 0 square feet of living space, and was originally constructed in 2019. The average listing price for Single Family in Hoschton is $601,062. To schedule a showing of MLS#7697502 at 6021 Ash Hill Place in Hoschton, GA, contact your Windsor Realty agent at 678-395-6700.
Similar Listings Nearby

6021 Ash Hill Place
Hoschton, GA

