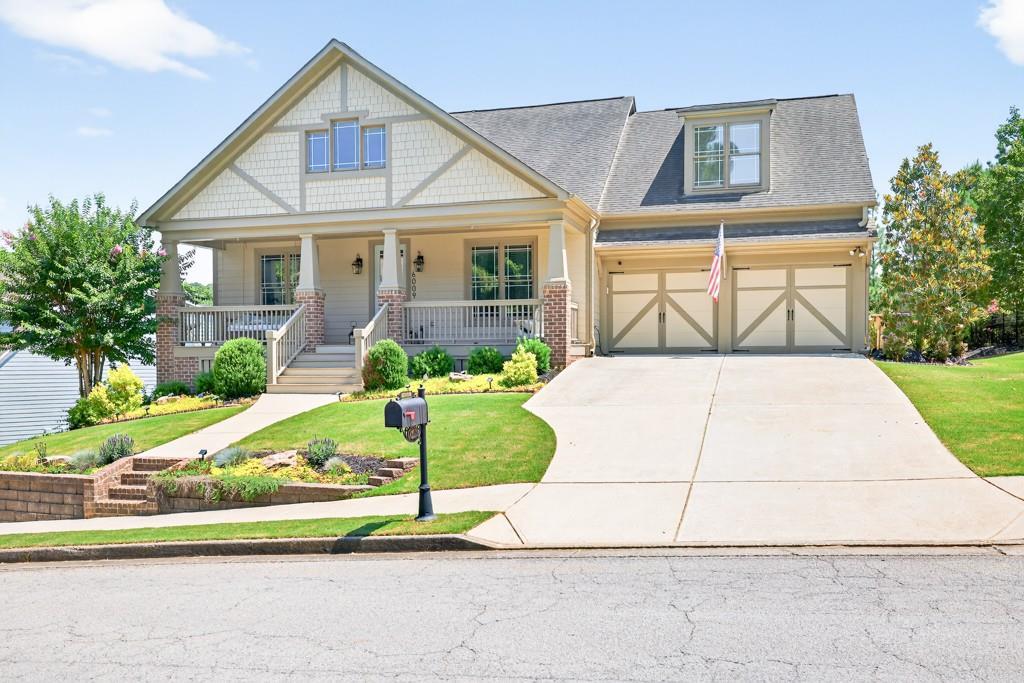Located within the exclusive Reunion Country Club, this impressive Ranch-style home, situated on a finished basement, boasts the desirable John Wieland “Fredrick” floor plan. The accompanying virtual tour and photographs showcase its exceptional features, which distinguish it from other properties. As a “primary on main” home, it is suitable for both large families and individuals seeking space for hobbies, fitness, or entertainment. Notable features on the main level include granite kitchen countertops, upgraded trim, modern appliances, a gas fireplace, and high ceilings. The fully enclosed sunroom, equipped with a mini-split air conditioner, provides a peaceful retreat for morning coffee and relaxing afternoons. A spacious composite wood deck, overlooking the beautifully landscaped, fenced-in backyard, is accessible from the sunroom. A private covered patio, perfect for a hot tub, is conveniently located beneath the deck and outside the basement door, with wiring already in place. Residents of Reunion Country Club enjoy access to a range of luxurious amenities, including a golf course, multiple pickleball and tennis courts, a playground, a pool with a water slide, a community restaurant, a state-of-the-art gym, multiple parks, and a community center. Easy showing. Priced at $172.69/sq ft.
Preferred lender offering up to 1.0% of the loan amount as a lender credit. James Deal jdeal at homeownersfg Also, we love to help our buyers/borrowers pay for their 1st year mortgage payment by offering a 1-0 lender funded buydown. Their 1st year payment rate will be 1.0% below the market rate.
Preferred lender offering up to 1.0% of the loan amount as a lender credit. James Deal jdeal at homeownersfg Also, we love to help our buyers/borrowers pay for their 1st year mortgage payment by offering a 1-0 lender funded buydown. Their 1st year payment rate will be 1.0% below the market rate.
Current real estate data for Single Family in Hoschton as of Nov 30, 2025
319
Single Family Listed
85
Avg DOM
131
Avg $ / SqFt
$609,678
Avg List Price
Property Details
Price:
$739,900
MLS #:
7603002
Status:
Active
Beds:
6
Baths:
4
Type:
Single Family
Subtype:
Single Family Residence
Subdivision:
Reunion
Listed Date:
Jun 23, 2025
Total Sq Ft:
4,314
Year Built:
2008
Schools
Elementary School:
Spout Springs
Middle School:
Cherokee Bluff
High School:
Cherokee Bluff
Interior
Appliances
Dishwasher, Disposal, Gas Oven, Gas Range, Gas Water Heater, Microwave, Refrigerator
Bathrooms
4 Full Bathrooms
Cooling
Ceiling Fan(s), Central Air, Electric
Fireplaces Total
1
Flooring
Hardwood, Tile
Heating
Natural Gas, Zoned
Laundry Features
Electric Dryer Hookup, Laundry Room, Main Level, Mud Room
Exterior
Architectural Style
Craftsman
Community Features
Clubhouse, Country Club, Fishing, Fitness Center, Golf, Lake, Near Trails/Greenway, Park, Pickleball, Pool, Sidewalks, Tennis Court(s)
Construction Materials
Other
Exterior Features
Private Entrance, Private Yard, Rear Stairs, Other
Other Structures
None
Parking Features
Driveway, Garage, Garage Faces Front, Kitchen Level
Parking Spots
2
Roof
Composition, Shingle
Security Features
Carbon Monoxide Detector(s), Smoke Detector(s)
Financial
HOA Fee
$1,200
HOA Fee 2
$1,200
HOA Frequency
Annually
HOA Includes
Swim, Tennis
Initiation Fee
$1,200
Tax Year
2024
Taxes
$2,022
Map
Contact Us
Mortgage Calculator
Community
- Address6009 Grand Reunion Drive Hoschton GA
- SubdivisionReunion
- CityHoschton
- CountyHall – GA
- Zip Code30548
Subdivisions in Hoschton
- 95 Lots King Subdivision
- Allen Manor
- Alma Farms
- Amavi Twin Lakes
- Ambrosia Villas
- Antrim Glen
- Ashbury Park
- Bentwaterr
- Beringer Pointe
- Berrys Lndg
- Brighton Park
- Brighton Park Ph 1
- Brook Glen
- Cambridge At Towne Center
- Cambridge Farms
- CAMBRIDGE FARMS II
- Cambridge Town Center
- Cambridge Towne Center
- Chateau Forest
- Chimney Springs
- Creekside Village
- Cresswind at Twin Lakes
- Cresswind/Twin Lakes Phase 2
- Cruce Lake
- Deer Creek Farms
- DEL WEBB
- Del Webb Chateau Elan
- Donald R. Boudreaux
- Enclave at Morris Creek
- Finch
- Hamilton Preserve
- Hamilton Springs
- Hampton Walk
- HERITAGE POINT
- Hidden Creek
- Hidden Fields
- Holman Forest
- Holman Place
- Jackson Meadows
- Kileys Korner
- Laurel Cove
- Legacy Oaks
- LEGENDARY MEADOWS
- Lexington Mill
- Lexington Ridge
- Maddox Landing
- McNeal Estates
- Morris Creek
- Mountain Valley
- Mulberry River Plantation
- No Subdivision – Formerly Kenyon Farms
- Parc at Creekside
- POPLAR CREEK ESTATES
- Regency Park
- Reunion
- Ridge At Mill Creek
- River Plantation
- Rivers Edge Estates
- Rosewood Lake
- Savannah Oaks
- Scenic Falls
- Scenic Falls Of Braselton
- Scenic Hills Estates
- Shadow Brooke
- Sierra Creek
- Southampton Falls
- Steeplechase
- Steeplecheese
- Stone Creek
- Stonewater Creek
- Summer Hill Estates
- Tanglewood
- The Estates at Scenic Falls of Braselton
- The Gates of Braselton
- The Ridge at Mill Creek
- The Springs of Chateau
- The Village at Deaton Creek
- The Village at Hoschton
- Towne Park
- Trilogy Park
- Twin Lake Ph 7
- Twin Lakes
- Village at Deaton Creek
- Wade S Carter
- Wehunt Meadows
- Whitaker Downs
- Wicklow
- Wildflower
- Winterset
- Wyntercreek
Property Summary
- Located in the Reunion subdivision, 6009 Grand Reunion Drive Hoschton GA is a Single Family for sale in Hoschton, GA, 30548. It is listed for $739,900 and features 6 beds, 4 baths, and has approximately 0 square feet of living space, and was originally constructed in 2008. The average price per square foot for Single Family listings in Hoschton is $131. The average listing price for Single Family in Hoschton is $609,678. To schedule a showing of MLS#7603002 at 6009 Grand Reunion Drive in Hoschton, GA, contact your Windsor Realty agent at 678-395-6700.
Similar Listings Nearby

6009 Grand Reunion Drive
Hoschton, GA

