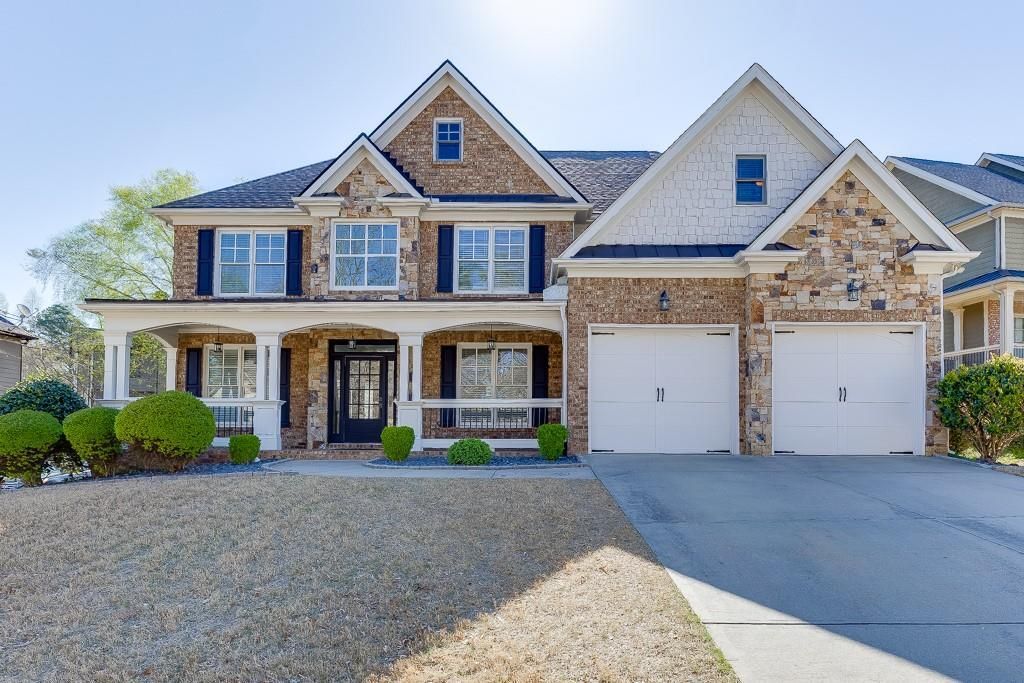Welcome to this exquisite John Weiland-designed estate, where timeless architectural details blend seamlessly with modern sophistication. From the moment you arrive, the stunning curb appeal, rocking chair front porch, and lush landscaping set the tone for the elegance within.
Step inside to discover rich hardwood floors, intricate millwork, designer wall coverings, and classic plantation shutters that elevate every room. The grand foyer opens to a formal dining room and a versatile sitting room—perfect as a home office, library, or den. The heart of the home is the inviting family room, anchored by a gas fireplace framed with built-in bookcases and large picture windows that bathe the space in natural light. The adjacent chef’s kitchen is thoughtfully upgraded with expanded countertops ideal for entertaining, premium appliances, and a spacious breakfast area that opens to a private back deck—offering tranquil, seasonal views of the golf course and a fenced backyard oasis.
Upstairs, you’ll find three generously sized secondary bedrooms, a Jack-and-Jill bath, a versatile open loft, and the impressive sunken primary suite. This serene retreat features dual walk-in closets, a spa-like ensuite with a Whirlpool tub, and panoramic backyard views. The terrace level offers expansive living and entertaining possibilities, including a large living room, kitchenette, full bathroom, additional bedroom, and a dedicated home theatre/media space—perfect for lounging, hosting movie nights or hosting guests.
Ideally located beside one of the neighborhood’s beautifully landscaped pocket parks, this home enjoys enhanced privacy, open green space, and a true sense of community. Residents enjoy resort-style amenities, including a championship golf course, tennis courts, aquatic complex, playgrounds, and easy access to upscale shopping, dining, and the world-renowned Château Élan Winery & Resort.
This is much more than a family home—it’s a lifestyle. Welcome to luxury living at Reunion Country Club.
Step inside to discover rich hardwood floors, intricate millwork, designer wall coverings, and classic plantation shutters that elevate every room. The grand foyer opens to a formal dining room and a versatile sitting room—perfect as a home office, library, or den. The heart of the home is the inviting family room, anchored by a gas fireplace framed with built-in bookcases and large picture windows that bathe the space in natural light. The adjacent chef’s kitchen is thoughtfully upgraded with expanded countertops ideal for entertaining, premium appliances, and a spacious breakfast area that opens to a private back deck—offering tranquil, seasonal views of the golf course and a fenced backyard oasis.
Upstairs, you’ll find three generously sized secondary bedrooms, a Jack-and-Jill bath, a versatile open loft, and the impressive sunken primary suite. This serene retreat features dual walk-in closets, a spa-like ensuite with a Whirlpool tub, and panoramic backyard views. The terrace level offers expansive living and entertaining possibilities, including a large living room, kitchenette, full bathroom, additional bedroom, and a dedicated home theatre/media space—perfect for lounging, hosting movie nights or hosting guests.
Ideally located beside one of the neighborhood’s beautifully landscaped pocket parks, this home enjoys enhanced privacy, open green space, and a true sense of community. Residents enjoy resort-style amenities, including a championship golf course, tennis courts, aquatic complex, playgrounds, and easy access to upscale shopping, dining, and the world-renowned Château Élan Winery & Resort.
This is much more than a family home—it’s a lifestyle. Welcome to luxury living at Reunion Country Club.
Listing Provided Courtesy of Real Broker, LLC.
Property Details
Price:
$624,999
MLS #:
7605377
Status:
Active
Beds:
5
Baths:
4
Address:
5807 Peacock Lane
Type:
Single Family
Subtype:
Single Family Residence
Subdivision:
Reunion Country Club
City:
Hoschton
Listed Date:
Jun 27, 2025
State:
GA
Total Sq Ft:
3,667
ZIP:
30548
Year Built:
2003
Schools
Elementary School:
Spout Springs
Middle School:
Cherokee Bluff
High School:
Cherokee Bluff
Interior
Appliances
Dishwasher, Disposal, Electric Range, Gas Oven, Gas Water Heater, Microwave, Refrigerator
Bathrooms
3 Full Bathrooms, 1 Half Bathroom
Cooling
Ceiling Fan(s), Central Air, Other
Fireplaces Total
2
Flooring
Carpet, Hardwood, Tile
Heating
Central, Natural Gas
Laundry Features
Main Level
Exterior
Architectural Style
Craftsman
Community Features
Business Center, Clubhouse
Construction Materials
Brick, Brick Front, Hardi Plank Type
Exterior Features
Tennis Court(s)
Other Structures
None
Parking Features
Garage
Roof
Composition, Shingle
Security Features
Carbon Monoxide Detector(s), Security System Owned
Financial
HOA Fee
$1,200
HOA Fee 2
$1,200
HOA Frequency
Annually
HOA Includes
Maintenance Grounds, Tennis
Initiation Fee
$1,200
Tax Year
2024
Taxes
$6,254
Map
Contact Us
Mortgage Calculator
Similar Listings Nearby
- 5949 Deer Chase Lane
Hoschton, GA$799,999
0.21 miles away
- 2330 Muskogee Lane
Braselton, GA$788,800
1.68 miles away
- 2546 Summer Song Way
Buford, GA$780,000
1.92 miles away
- 5422 Copper Creek Rd. Drive
Flowery Branch, GA$775,000
1.56 miles away
- 6009 Grand Reunion Drive
Hoschton, GA$750,000
0.33 miles away
- 5517 Oak Knoll Court
Hoschton, GA$730,000
0.66 miles away
- 2506 Monta Vista Way
Hoschton, GA$729,900
1.71 miles away
- 5830 Grand Reunion Drive
Hoschton, GA$729,526
0.10 miles away
- 7206 Grand Reunion Drive
Hoschton, GA$728,787
0.59 miles away
- 2455 Red Wine Oak Drive
Braselton, GA$719,880
1.26 miles away

5807 Peacock Lane
Hoschton, GA
LIGHTBOX-IMAGES



































































































































































































































































































































































































































































































































