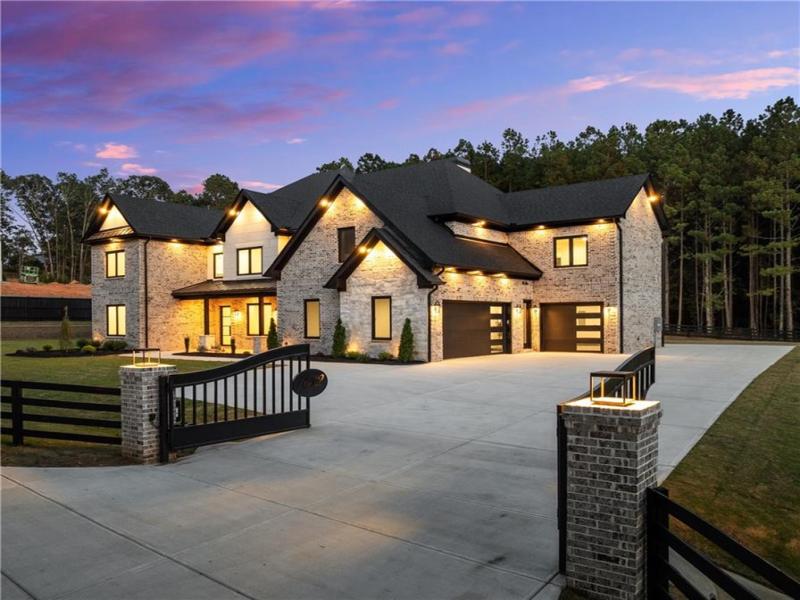A Masterpiece of Timeless Design & Modern Performance! Welcome to a distinguished estate where exceptional craftsmanship meets high-performance living in one of North Georgia’s most desirable communities. Located in the award-winning Mill Creek School District, this custom luxury residence offers a rare blend of architectural elegance, advanced energy efficiency, and private gated serenity. Clad in classic brick and sealed with spray foam insulation, this meticulously designed home boasts European-inspired tilt-and-turn double-pane windows and premium doors that block UV rays and reduce exterior noise—ensuring year-round comfort and quiet sophistication. Step inside to a grand interior that radiates luxury and thoughtful design at every turn. The main living area, anchored by a large hand-laid stone, wood-burning fireplace, is ideal for both intimate family moments and grand-scale entertaining. The gourmet kitchen is a culinary dream—featuring custom cabinetry, designer finishes, and professional-grade appliances. A hidden scullery just behind the kitchen provides discreet space for prep and cleanup, allowing your entertaining space to remain flawless. Retreat to the luxurious owner’s suite—a private sanctuary with a soothing color palette, custom finishes, and a separate sitting room with its own fireplace and fully equipped morning bar. Every detail is designed for relaxation, style, and elevated comfort. Enjoy movie nights in the dedicated theater room or host unforgettable gatherings on the covered outdoor patio, complete with an outdoor kitchen, prep station, and built-in refrigerator—perfect for alfresco dining under the stars. Solid core doors throughout add another level of sophistication and privacy, reinforcing the home’s emphasis on quality and soundproofing. Secluded yet connected, this estate offers the best of both worlds—tranquil living within minutes of premier schools, shopping, and dining. Whether you’re looking for a forever home or a sound investment in one of Georgia’s most sought-after areas, this estate is a rare opportunity to own something truly exceptional. A refined, enduring estate where timeless luxury meets modern ease. Schedule your private tour today and experience it firsthand.
Current real estate data for Single Family in Hoschton as of Jan 19, 2026
294
Single Family Listed
84
Avg DOM
$598,937
Avg List Price
Property Details
Price:
$1,775,000
MLS #:
7655334
Status:
Active
Beds:
5
Baths:
6
Type:
Single Family
Subtype:
Single Family Residence
Listed Date:
Sep 25, 2025
Total Sq Ft:
6,200
Year Built:
2025
Schools
Elementary School:
Duncan Creek
Middle School:
Osborne
High School:
Mill Creek
Interior
Appliances
Dishwasher, Gas Oven, Gas Range, Gas Water Heater, Microwave, Range Hood, Refrigerator, Self Cleaning Oven, Tankless Water Heater
Bathrooms
5 Full Bathrooms, 1 Half Bathroom
Cooling
Ceiling Fan(s), Central Air, Gas, Window Unit(s)
Fireplaces Total
4
Flooring
Ceramic Tile, Hardwood, Stone
Heating
Central, Forced Air, Natural Gas, Separate Meters
Laundry Features
Laundry Room, Upper Level
Exterior
Architectural Style
Contemporary, Modern
Community Features
None
Construction Materials
Brick 4 Sides, Stone, Stucco
Exterior Features
Gas Grill, Private Entrance, Rain Gutters
Other Structures
None
Parking Features
Attached, Garage, Garage Door Opener, Garage Faces Front, Garage Faces Side, Kitchen Level, Level Driveway
Roof
Composition
Security Features
Fire Alarm, Security Gate, Security Lights, Smoke Detector(s)
Financial
Tax Year
2024
Taxes
$154
Map
Contact Us
Mortgage Calculator
Community
- Address1682 Mineral Springs Road Hoschton GA
- SubdivisionNone
- CityHoschton
- CountyGwinnett – GA
- Zip Code30548
Subdivisions in Hoschton
- 95 Lots King Subdivision
- Allen Manor
- Alma Farms
- Amavi Twin Lakes
- Ambrosia Villas
- Antrim Glen
- Ashbury Park
- Bentwaterr
- Beringer Pointe
- Berrys Lndg
- Brighton Park
- Brighton Park Ph 1
- Brook Glen
- Cambridge At Towne Center
- Cambridge Farms
- CAMBRIDGE FARMS II
- Cambridge Town Center
- Cambridge Towne Center
- Chateau Forest
- Chimney Springs
- Creekside Village
- Cresswind at Twin Lakes
- Cresswind/Twin Lakes Phase 2
- Cruce Lake
- Deer Creek Farms
- DEL WEBB
- Del Webb Chateau Elan
- Donald R. Boudreaux
- Enclave at Morris Creek
- Finch
- Hamilton Preserve
- Hamilton Springs
- Hampton Walk
- HERITAGE POINT
- Hidden Creek
- Hidden Fields
- Holman Forest
- Holman Place
- Jackson Meadows
- Kileys Korner
- Laurel Cove
- Legacy Oaks
- LEGENDARY MEADOWS
- Lexington Mill
- Lexington Ridge
- Maddox Landing
- McNeal Estates
- Morris Creek
- Mountain Valley
- Mulberry River Plantation
- No Subdivision – Formerly Kenyon Farms
- Parc at Creekside
- POPLAR CREEK ESTATES
- Regency Park
- Reunion
- Ridge At Mill Creek
- River Plantation
- Rivers Edge Estates
- Rosewood Lake
- Savannah Oaks
- Scenic Falls
- Scenic Falls Of Braselton
- Scenic Hills Estates
- Shadow Brooke
- Sierra Creek
- Southampton Falls
- Steeplechase
- Steeplecheese
- Stone Creek
- Stonewater Creek
- Summer Hill Estates
- Tanglewood
- The Estates at Scenic Falls of Braselton
- The Gates of Braselton
- The Ridge at Mill Creek
- The Springs of Chateau
- The Village at Deaton Creek
- The Village at Hoschton
- Towne Park
- Trilogy Park
- Twin Lake Ph 7
- Twin Lakes
- Village at Deaton Creek
- Wade S Carter
- Wehunt Meadows
- Whitaker Downs
- Wicklow
- Wildflower
- Winterset
- Wyntercreek
Property Summary
- Located in the None subdivision, 1682 Mineral Springs Road Hoschton GA is a Single Family for sale in Hoschton, GA, 30548. It is listed for $1,775,000 and features 5 beds, 6 baths, and has approximately 0 square feet of living space, and was originally constructed in 2025. The average listing price for Single Family in Hoschton is $598,937. To schedule a showing of MLS#7655334 at 1682 Mineral Springs Road in Hoschton, GA, contact your Windsor Realty agent at 678-395-6700.
Similar Listings Nearby

1682 Mineral Springs Road
Hoschton, GA

